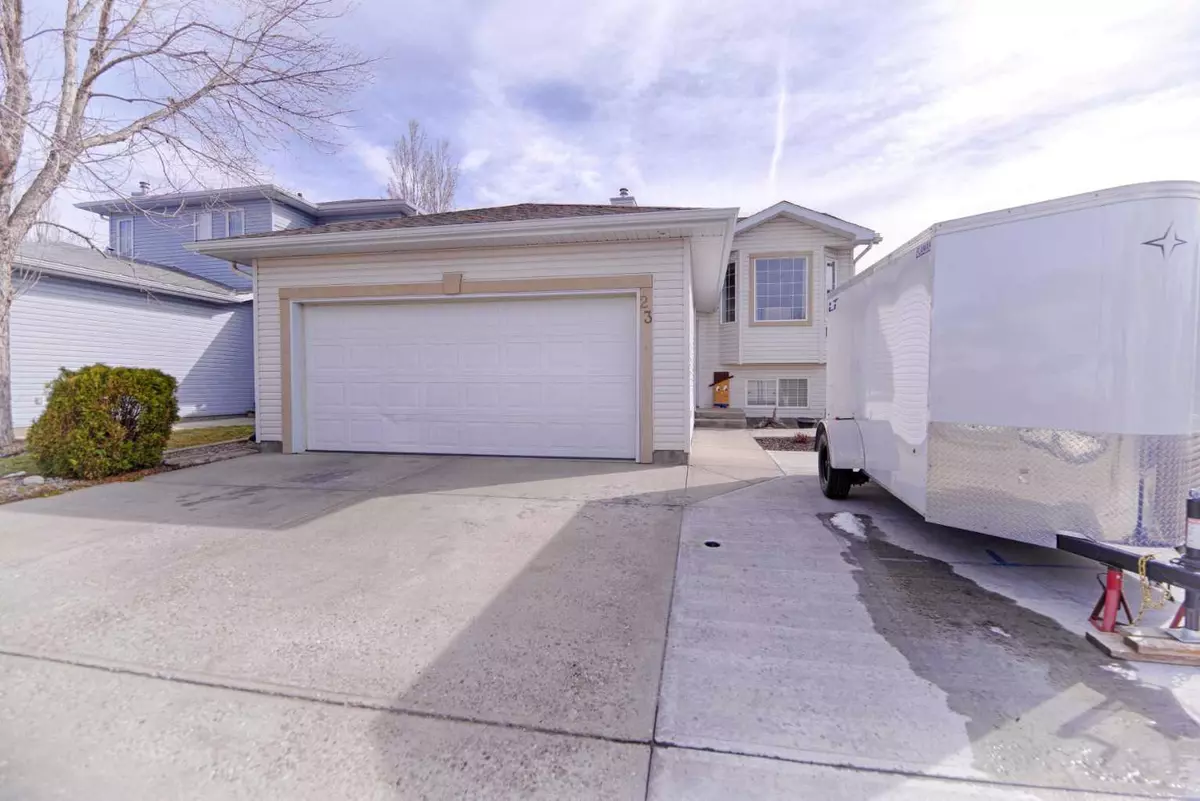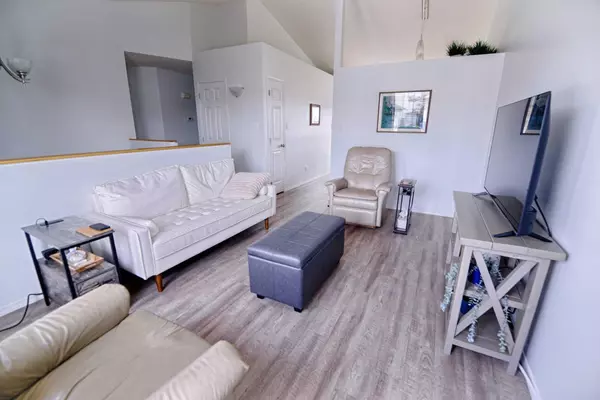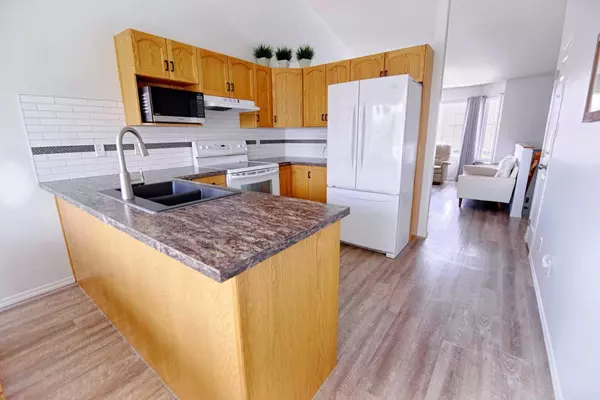$421,500
$425,500
0.9%For more information regarding the value of a property, please contact us for a free consultation.
5 Beds
3 Baths
1,048 SqFt
SOLD DATE : 06/03/2024
Key Details
Sold Price $421,500
Property Type Single Family Home
Sub Type Detached
Listing Status Sold
Purchase Type For Sale
Square Footage 1,048 sqft
Price per Sqft $402
Subdivision Heritage Heights
MLS® Listing ID A2119848
Sold Date 06/03/24
Style Bi-Level
Bedrooms 5
Full Baths 3
Originating Board Lethbridge and District
Year Built 1999
Annual Tax Amount $3,596
Tax Year 2023
Lot Size 4,708 Sqft
Acres 0.11
Property Description
Looking for a home in Heritage? This fantastic bi-level home , with five bedrooms and three bathrooms (one being an ensuite), is sure to check all the boxes. Step inside to discover a welcoming space filled with natural light and vaulted ceilings. The main level features new flooring throughout, and updated kitchen countertops and sink. Three spacious bedrooms on the main level offer plenty of space for family or guests. The primary bedroom comes with its own private bathroom. Downstairs, a versatile living area awaits, along with two more bedrooms for added flexibility. As an added bonus there is an attached double car garage. Outside, the charm continues with a well-kept exterior and a relatively new roof.
Amenities, parks, and schools nearby, it's the perfect blend of style and practicality.
Location
Province AB
County Lethbridge
Zoning R-L
Direction S
Rooms
Basement Finished, Full
Interior
Interior Features Pantry, Storage
Heating Central, Natural Gas
Cooling Central Air
Flooring Carpet, Linoleum, Vinyl Plank
Fireplaces Number 1
Fireplaces Type Basement, Gas
Appliance Dishwasher, Electric Stove, Refrigerator, Washer/Dryer
Laundry In Basement
Exterior
Garage Double Garage Attached, Off Street
Garage Spaces 1.0
Garage Description Double Garage Attached, Off Street
Fence Fenced
Community Features Park, Playground, Schools Nearby, Shopping Nearby, Sidewalks, Street Lights, Walking/Bike Paths
Roof Type Asphalt Shingle
Porch Patio
Lot Frontage 40.0
Total Parking Spaces 4
Building
Lot Description Back Lane
Foundation Poured Concrete
Architectural Style Bi-Level
Level or Stories Bi-Level
Structure Type Mixed
Others
Restrictions None Known
Tax ID 83383582
Ownership Private
Read Less Info
Want to know what your home might be worth? Contact us for a FREE valuation!

Our team is ready to help you sell your home for the highest possible price ASAP
GET MORE INFORMATION

Agent | License ID: LDKATOCAN






