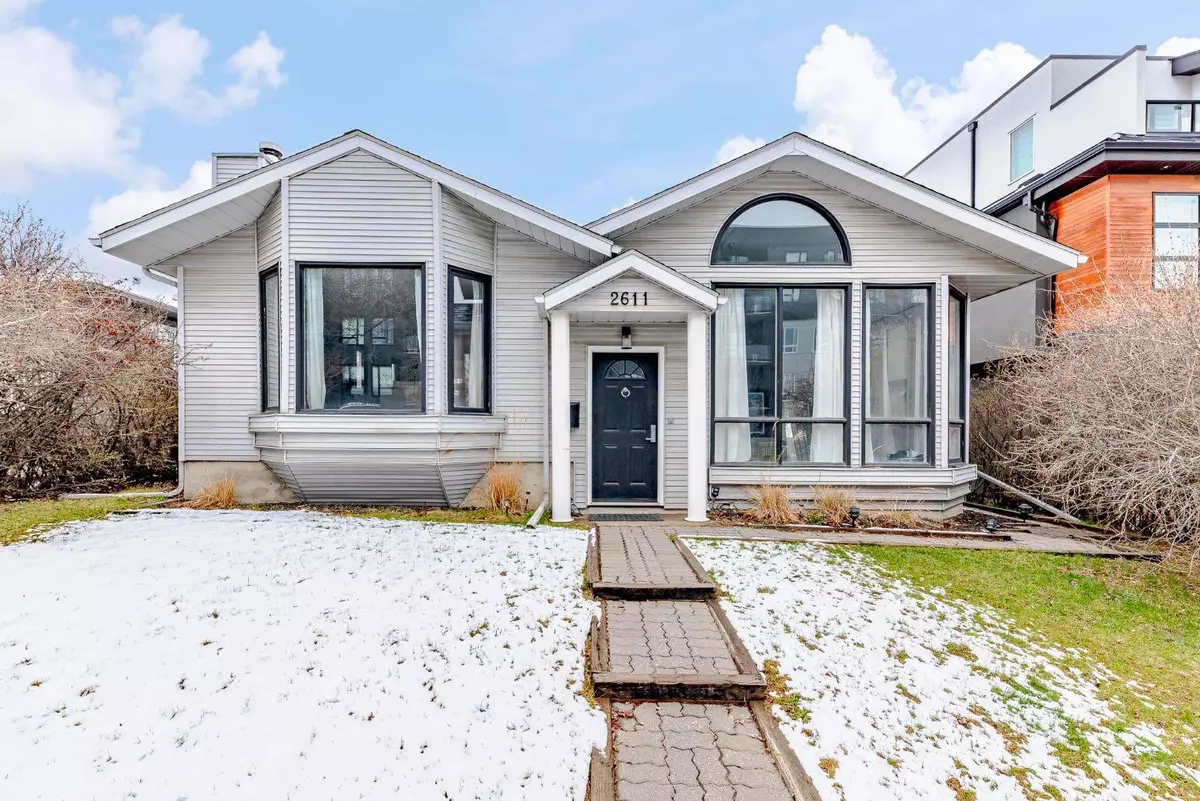$730,000
$750,000
2.7%For more information regarding the value of a property, please contact us for a free consultation.
3 Beds
2 Baths
1,465 SqFt
SOLD DATE : 06/03/2024
Key Details
Sold Price $730,000
Property Type Single Family Home
Sub Type Detached
Listing Status Sold
Purchase Type For Sale
Square Footage 1,465 sqft
Price per Sqft $498
Subdivision Bankview
MLS® Listing ID A2127648
Sold Date 06/03/24
Style Bungalow
Bedrooms 3
Full Baths 2
Originating Board Calgary
Year Built 1962
Annual Tax Amount $3,860
Tax Year 2023
Lot Size 4,876 Sqft
Acres 0.11
Property Description
• ILLEGAL SUITE • MORTGAGE HELPER • Unlock the full potential of urban living in this charming bungalow nestled in the vibrant community of Bankview! Expanded to maximize space and functionality, this home is tailor-made for those seeking a live-up, rent-down arrangement as a mortgage helper.
Step inside to find a spacious layout featuring two bedrooms, a great room with high ceilings, and an inviting semi-formal dining area perfect for entertaining guests. The family room exudes coziness with a wood-burning fireplace. The kitchen has been revamped for modern convenience, complemented by upgraded windows and a refreshed bathroom.
The true highlight awaits downstairs through a separate entrance. Discover an illegal suite boasting an additional bedroom, a quaint bathroom complete with a claw foot tub, a family room, and it’s own separate laundry area with ample storage. This self-contained unit offers flexibility and the potential for lucrative rental income.
Outside, a single garage and fenced west backyard provide convenient parking and privacy. Plus, with its flat, R-C2 lot, this property presents promising prospects for future redevelopment.
Bright, updated interiors, high ceilings, and an abundance of natural light elevate the appeal of this meticulously maintained home, topped off with a new roof in 2020.
Location
Province AB
County Calgary
Area Cal Zone Cc
Zoning R-C2
Direction E
Rooms
Basement Separate/Exterior Entry, Full, Suite
Interior
Interior Features High Ceilings, No Smoking Home, Open Floorplan
Heating Forced Air
Cooling None
Flooring Carpet, Hardwood
Fireplaces Number 1
Fireplaces Type Gas
Appliance Dishwasher, Dryer, Electric Stove, Range Hood, Refrigerator, Washer
Laundry In Basement, Main Level, Multiple Locations
Exterior
Garage Single Garage Detached
Garage Spaces 1.0
Garage Description Single Garage Detached
Fence Fenced
Community Features Park, Playground, Schools Nearby, Shopping Nearby, Sidewalks, Street Lights
Roof Type Asphalt Shingle
Porch Deck
Lot Frontage 49.25
Total Parking Spaces 2
Building
Lot Description Back Lane, Back Yard, Front Yard, Level, Rectangular Lot
Foundation Poured Concrete
Architectural Style Bungalow
Level or Stories One
Structure Type Vinyl Siding,Wood Frame
Others
Restrictions None Known
Tax ID 82933820
Ownership Private
Read Less Info
Want to know what your home might be worth? Contact us for a FREE valuation!

Our team is ready to help you sell your home for the highest possible price ASAP
GET MORE INFORMATION

Agent | License ID: LDKATOCAN






