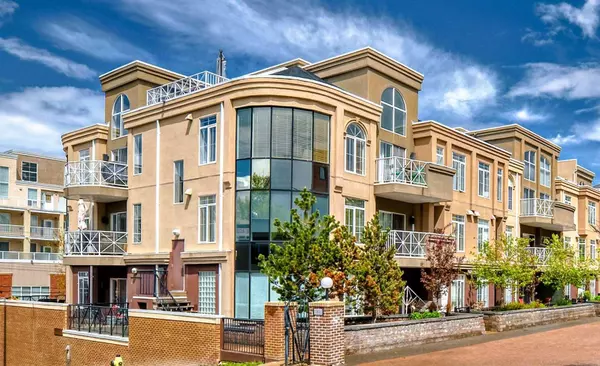$452,500
$424,000
6.7%For more information regarding the value of a property, please contact us for a free consultation.
2 Beds
2 Baths
1,034 SqFt
SOLD DATE : 06/03/2024
Key Details
Sold Price $452,500
Property Type Condo
Sub Type Apartment
Listing Status Sold
Purchase Type For Sale
Square Footage 1,034 sqft
Price per Sqft $437
Subdivision Bankview
MLS® Listing ID A2135296
Sold Date 06/03/24
Style Low-Rise(1-4)
Bedrooms 2
Full Baths 2
Condo Fees $647/mo
Originating Board Calgary
Year Built 2001
Annual Tax Amount $1,984
Tax Year 2023
Property Description
** Exquisite Penthouse in luxury Bella Vista - truly a Rare Opportunity ** Discover extraordinary living in the heart of Bankview's beltline community, mere steps from the vibrant trendy 17th Avenue.
Enjoy the convenience of walking to work, and explore popular taverns, exquisite eateries, cafés, shopping, and various amenities.
This exceptional top-floor, multi-level penthouse suite features a loft and a secluded 400 sq. ft. rooftop patio, ideal for entertaining or creating a tranquil oasis with breathtaking downtown views.
The two-story, open-concept design is illuminated by floor-to-ceiling PVC windows. Archways and angled walls enhance the glamorous ambiance, while the large kitchen, dining nook, and living room boast 17' vaulted ceiling, a gas fireplace, and a sunlit main floor balcony offering luxurious downtown vistas.
The spacious kitchen is equipped with maple shaker cabinets, Frigidaire stainless steel appliances, a built-in microwave, glass-top electric stove, granite-tiled counters, a deep double-basin granite composite sink with a commercial nickel-brushed pull-down chef’s faucet, a raised breakfast bar, and a large under-stair storage pantry. The primary bedroom features two closets that walk-through to a 3-piece ensuite. A second spacious bedroom is conveniently located near an additional 4-piece bathroom. The bonus loft area upstairs can serve as a third bedroom, office/library, meditation room or retreat, with direct access to the glamorous private rooftop patio complete with additional storage.
Additional features include in-suite laundry, 9' ceilings, in-floor slab heating, and ample storage. The unit also comes with an underground heated parking with an oversized assigned stall and condo-approved storage shed. The front courtyard offers a lounging area with additional visitor parking.
This is one of the finest units in the complex, rarely available on the market. Contact your favorite realtor to book a viewing before this opportunity passes by!
Location
Province AB
County Calgary
Area Cal Zone Cc
Zoning C-COR1 f3.0h20
Direction W
Rooms
Basement None
Interior
Interior Features Breakfast Bar, Elevator, High Ceilings, Tile Counters, Track Lighting, Vaulted Ceiling(s), Vinyl Windows
Heating In Floor, Fireplace(s)
Cooling None
Flooring Carpet, Ceramic Tile, Laminate
Fireplaces Number 1
Fireplaces Type Decorative, Gas, Living Room, See Remarks, Stone
Appliance Dishwasher, Electric Stove, Garage Control(s), Microwave Hood Fan, Refrigerator, Washer/Dryer Stacked
Laundry In Unit, Laundry Room, Main Level
Exterior
Garage Assigned, Garage Door Opener, Heated Garage, Parkade, Stall, Underground
Garage Spaces 1.0
Garage Description Assigned, Garage Door Opener, Heated Garage, Parkade, Stall, Underground
Community Features Other, Schools Nearby, Shopping Nearby, Sidewalks, Street Lights
Amenities Available Elevator(s), Party Room, Roof Deck, Secured Parking, Trash, Visitor Parking
Roof Type Asphalt Shingle
Porch Rooftop Patio, See Remarks
Exposure E
Total Parking Spaces 1
Building
Story 4
Foundation Poured Concrete
Architectural Style Low-Rise(1-4)
Level or Stories Multi Level Unit
Structure Type Brick,Concrete,Stucco
Others
HOA Fee Include Heat,Insurance,Interior Maintenance,Maintenance Grounds,Parking,Professional Management,Reserve Fund Contributions,Sewer,Snow Removal,Trash,Water
Restrictions Noise Restriction,Pet Restrictions or Board approval Required
Ownership Private
Pets Description Restrictions, Yes
Read Less Info
Want to know what your home might be worth? Contact us for a FREE valuation!

Our team is ready to help you sell your home for the highest possible price ASAP
GET MORE INFORMATION

Agent | License ID: LDKATOCAN






