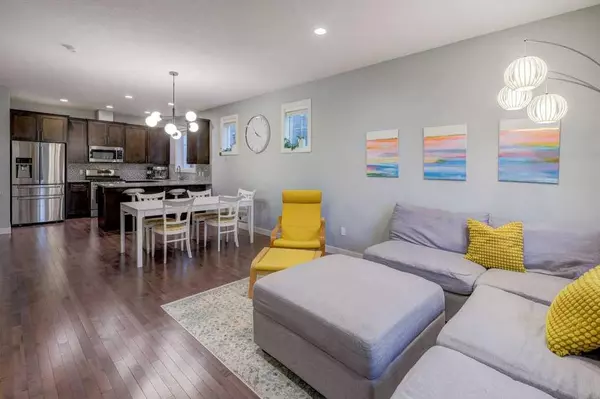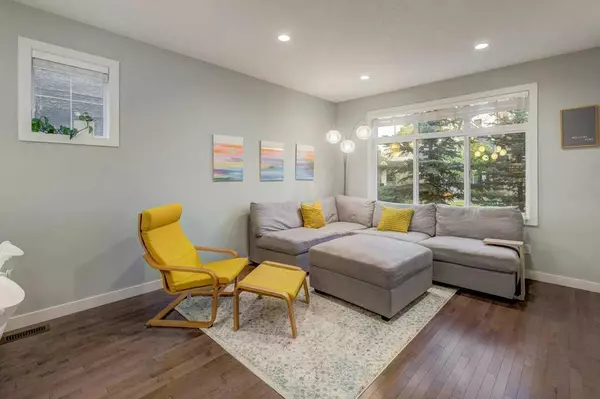$630,000
$600,000
5.0%For more information regarding the value of a property, please contact us for a free consultation.
4 Beds
4 Baths
1,245 SqFt
SOLD DATE : 06/03/2024
Key Details
Sold Price $630,000
Property Type Townhouse
Sub Type Row/Townhouse
Listing Status Sold
Purchase Type For Sale
Square Footage 1,245 sqft
Price per Sqft $506
Subdivision Renfrew
MLS® Listing ID A2135455
Sold Date 06/03/24
Style 2 Storey
Bedrooms 4
Full Baths 3
Half Baths 1
Condo Fees $194
Originating Board Calgary
Year Built 2014
Annual Tax Amount $2,977
Tax Year 2023
Property Description
Welcome to this stunning 2 story townhouse in the desirable inner city community of Renfrew! 4 bedrooms and 3.5 baths total. This end unit is the only unit facing the front street of the 4 unit project and has its own front yard and patio with gas line to the bar-b-q. Open main floorplan with 9' ceilings, hardwood floors and flooded with natural light. Beautiful kitchen with plenty of mocha cabinets, granite countertops including breakfast bar, and stainless steel appliances. Upstairs has 3 generous sized bedrooms, including the primary bedroom with full ensuite bath and walk in closet. Another 4 piece bath upstairs as well. The newly developed basement with 9' ceilings has a rec room, spacious bedroom with 2 windows, 3 piece bath with walk in shower, laundry room with built in sink, and storage. Other upgrades include central air conditioning and new carpets upstairs. Private, secure single garage in the back. This is a well run, self managed complex with extremely low condo fees! Renfrew is a wonderful inner city community with many bike paths, parks and playgrounds, and walking distance to several schools, lot of charming, independent restaurants and coffee shops, and walking distance to downtown! This great property is sure to sell quickly!
Location
Province AB
County Calgary
Area Cal Zone Cc
Zoning M-CG d72
Direction N
Rooms
Basement Finished, Full
Interior
Interior Features Breakfast Bar, Closet Organizers, Granite Counters, No Animal Home, No Smoking Home, Open Floorplan, Soaking Tub, Storage
Heating Forced Air, Natural Gas
Cooling Central Air
Flooring Carpet, Ceramic Tile, Hardwood
Appliance Dishwasher, Dryer, Gas Stove, Microwave Hood Fan, Refrigerator, Washer, Window Coverings
Laundry In Basement, Laundry Room, Sink
Exterior
Garage Alley Access, Garage Faces Rear, Single Garage Detached
Garage Spaces 1.0
Garage Description Alley Access, Garage Faces Rear, Single Garage Detached
Fence Fenced
Community Features Park, Schools Nearby, Shopping Nearby, Sidewalks, Street Lights, Walking/Bike Paths
Amenities Available Parking
Roof Type Asphalt Shingle
Porch Patio, See Remarks
Total Parking Spaces 1
Building
Lot Description Back Lane, Corner Lot, Front Yard, Private, Treed
Story 2
Foundation Poured Concrete
Architectural Style 2 Storey
Level or Stories Two
Structure Type Stucco,Wood Frame
Others
HOA Fee Include Insurance,Parking,Reserve Fund Contributions
Restrictions Condo/Strata Approval
Ownership Private
Pets Description Restrictions, Yes
Read Less Info
Want to know what your home might be worth? Contact us for a FREE valuation!

Our team is ready to help you sell your home for the highest possible price ASAP
GET MORE INFORMATION

Agent | License ID: LDKATOCAN






