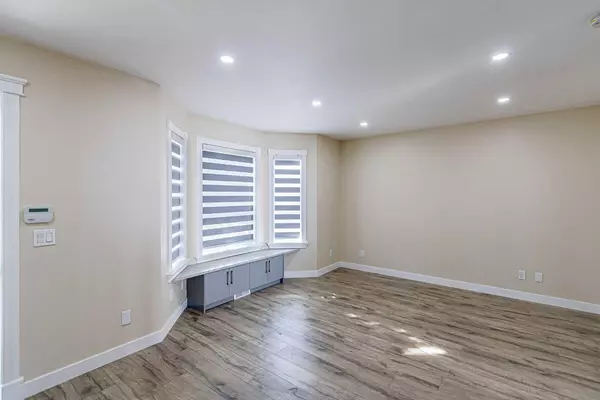$620,000
$629,900
1.6%For more information regarding the value of a property, please contact us for a free consultation.
4 Beds
4 Baths
1,220 SqFt
SOLD DATE : 06/03/2024
Key Details
Sold Price $620,000
Property Type Single Family Home
Sub Type Detached
Listing Status Sold
Purchase Type For Sale
Square Footage 1,220 sqft
Price per Sqft $508
Subdivision Coventry Hills
MLS® Listing ID A2133833
Sold Date 06/03/24
Style 2 Storey
Bedrooms 4
Full Baths 3
Half Baths 1
Originating Board Calgary
Year Built 1994
Annual Tax Amount $2,517
Tax Year 2023
Lot Size 3,702 Sqft
Acres 0.09
Property Description
This stunning, fully renovated home in northeast Calgary offers luxurious living with a host of desirable features. As you step inside, you'll immediately notice the craftsmanship and attention to detail, with abundance of built-in cabinets providing both functionality and style. The main floor boasts a beautifully upgraded kitchen with granite countertops, complemented by brand new blinds and appliances that add a modern touch. Natural light floods the interior, accentuating the fresh, modern feel of the space. The convenience of a laundry room on the main floor with the inclusion of brand-new washer and dryer enhances the practicality of daily living. Upstairs, you'll find three spacious bedrooms, providing plenty of room for a growing family or guests. The master bedroom is a retreat, complete with its own ensuite bath for added privacy. The highlight of this home is its fully finished basement offering endless possibilities. Whether you choose to use it as a recreation or living room, the space is versatile and functional. Additionally, the basement features a brand new wet bar, a bedroom, a full bath, making it ideal for extended family. Outside, a brand new double garage provides secure parking and storage space. Situated close to schools. Don't miss the opportunity to make this exquisite property your new home.
Location
Province AB
County Calgary
Area Cal Zone N
Zoning R-1N
Direction S
Rooms
Basement Finished, Full
Interior
Interior Features Breakfast Bar, Closet Organizers, Kitchen Island, No Animal Home, No Smoking Home, Open Floorplan, Pantry, Storage
Heating Forced Air, Natural Gas
Cooling None
Flooring Carpet, Hardwood, Linoleum, Tile
Appliance Dishwasher, Dryer, Electric Range, Range Hood, Refrigerator, Washer
Laundry Laundry Room
Exterior
Garage Double Garage Detached
Garage Spaces 2.0
Garage Description Double Garage Detached
Fence Fenced
Community Features Park, Playground, Schools Nearby, Shopping Nearby, Sidewalks, Street Lights, Walking/Bike Paths
Amenities Available None
Roof Type Asphalt Shingle
Porch Deck
Lot Frontage 34.22
Total Parking Spaces 4
Building
Lot Description Back Lane, Back Yard, Irregular Lot, Level
Foundation Poured Concrete
Architectural Style 2 Storey
Level or Stories Two
Structure Type Wood Frame
Others
Restrictions Restrictive Covenant
Ownership Private
Read Less Info
Want to know what your home might be worth? Contact us for a FREE valuation!

Our team is ready to help you sell your home for the highest possible price ASAP
GET MORE INFORMATION

Agent | License ID: LDKATOCAN






