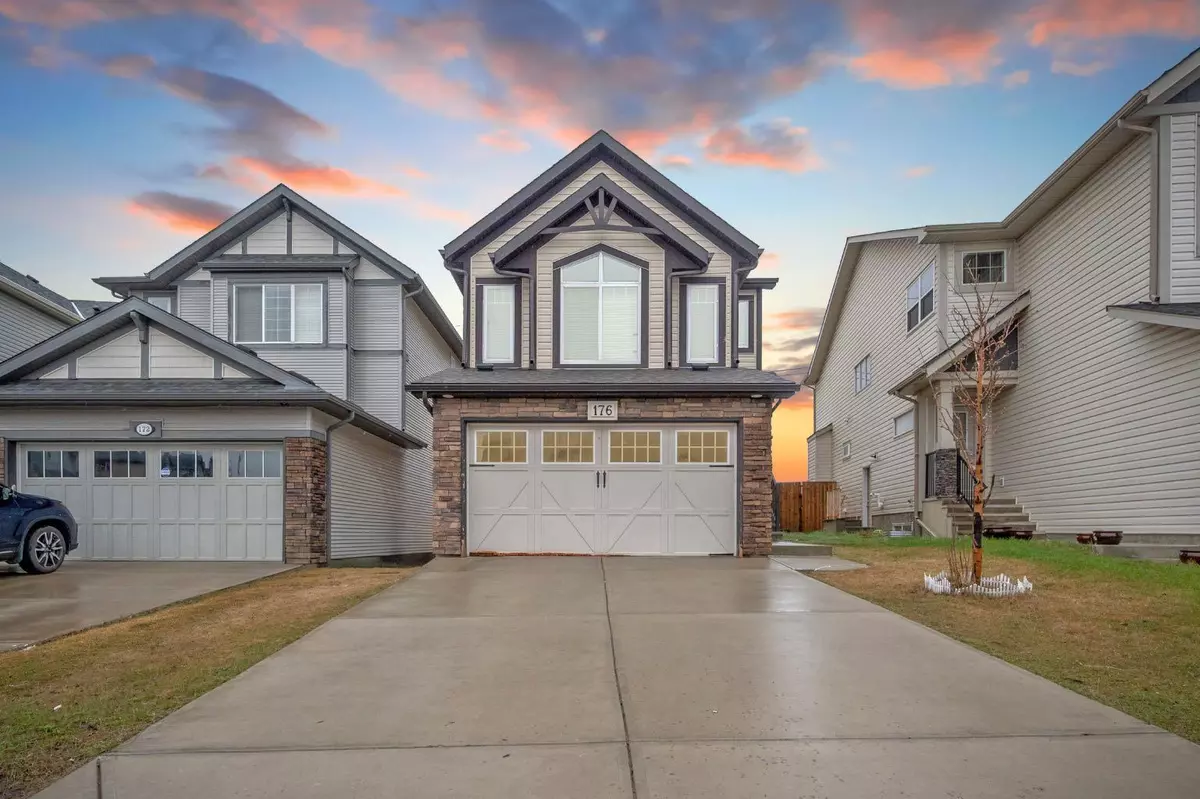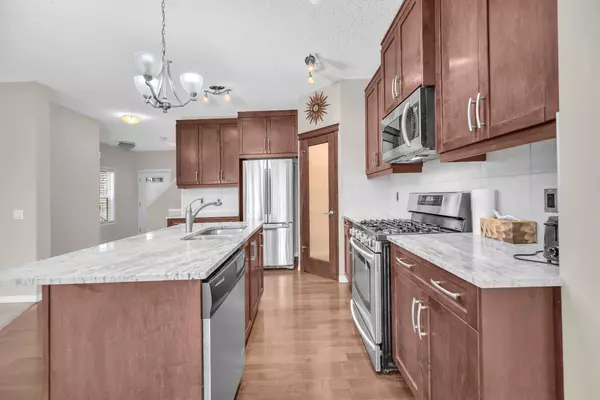$675,000
$649,900
3.9%For more information regarding the value of a property, please contact us for a free consultation.
3 Beds
3 Baths
1,796 SqFt
SOLD DATE : 06/03/2024
Key Details
Sold Price $675,000
Property Type Single Family Home
Sub Type Detached
Listing Status Sold
Purchase Type For Sale
Square Footage 1,796 sqft
Price per Sqft $375
Subdivision Skyview Ranch
MLS® Listing ID A2132968
Sold Date 06/03/24
Style 2 Storey
Bedrooms 3
Full Baths 2
Half Baths 1
HOA Fees $6/ann
HOA Y/N 1
Originating Board Calgary
Year Built 2013
Annual Tax Amount $3,469
Tax Year 2023
Lot Size 3,842 Sqft
Acres 0.09
Property Description
Welcome to the family friendly community of Skyview Ranch! With numerous playgrounds and greenspaces, schools, shopping, and quick access to Stoney Trail, this beautiful community has it all. Walking into this EXCEL built beauty you will notice the upgraded hardwood flooring. Continue through to the open kitchen, breakfast nook and family room area. The kitchen features maple cabinets, granite countertops, a raised eating bar, and corner pantry. Looking out the large windows you will notice no neighbours behind you! Just a few steps away is the main floor laundry room, powder room, and built in locker for containing coats and shoes. Upstairs you will love the immense bonus room with big bright windows. Separated from the bonus room by just a few stairs are two bedrooms and the main bathroom, which features amazing storage, as well as the primary bedroom with ensuite. The primary ensuite features a separate soaker tub and shower as well as a walk-in closet. The basement is unfinished allowing you to finish as you like. Outside, the south facing yard features a giant deck for you to host family outdoor gatherings. This property has it all! Make Skyview Ranch your home today and enjoy all it has to offer!
Location
Province AB
County Calgary
Area Cal Zone Ne
Zoning R-1N
Direction N
Rooms
Basement None, Unfinished
Interior
Interior Features Pantry
Heating Central
Cooling Central Air
Flooring Carpet, Ceramic Tile, Hardwood
Appliance Central Air Conditioner, Dishwasher, Garage Control(s), Gas Stove, Microwave Hood Fan, Refrigerator, Washer/Dryer
Laundry In Unit
Exterior
Garage Double Garage Attached
Garage Spaces 2.0
Garage Description Double Garage Attached
Fence Fenced
Community Features Park, Playground, Schools Nearby, Shopping Nearby, Sidewalks, Street Lights, Walking/Bike Paths
Amenities Available Park, Playground
Roof Type Asphalt Shingle
Porch Deck
Lot Frontage 30.51
Total Parking Spaces 4
Building
Lot Description No Neighbours Behind
Foundation Poured Concrete
Architectural Style 2 Storey
Level or Stories Two
Structure Type Concrete,Stone,Vinyl Siding
Others
Restrictions None Known
Tax ID 83202068
Ownership Private
Read Less Info
Want to know what your home might be worth? Contact us for a FREE valuation!

Our team is ready to help you sell your home for the highest possible price ASAP
GET MORE INFORMATION

Agent | License ID: LDKATOCAN






