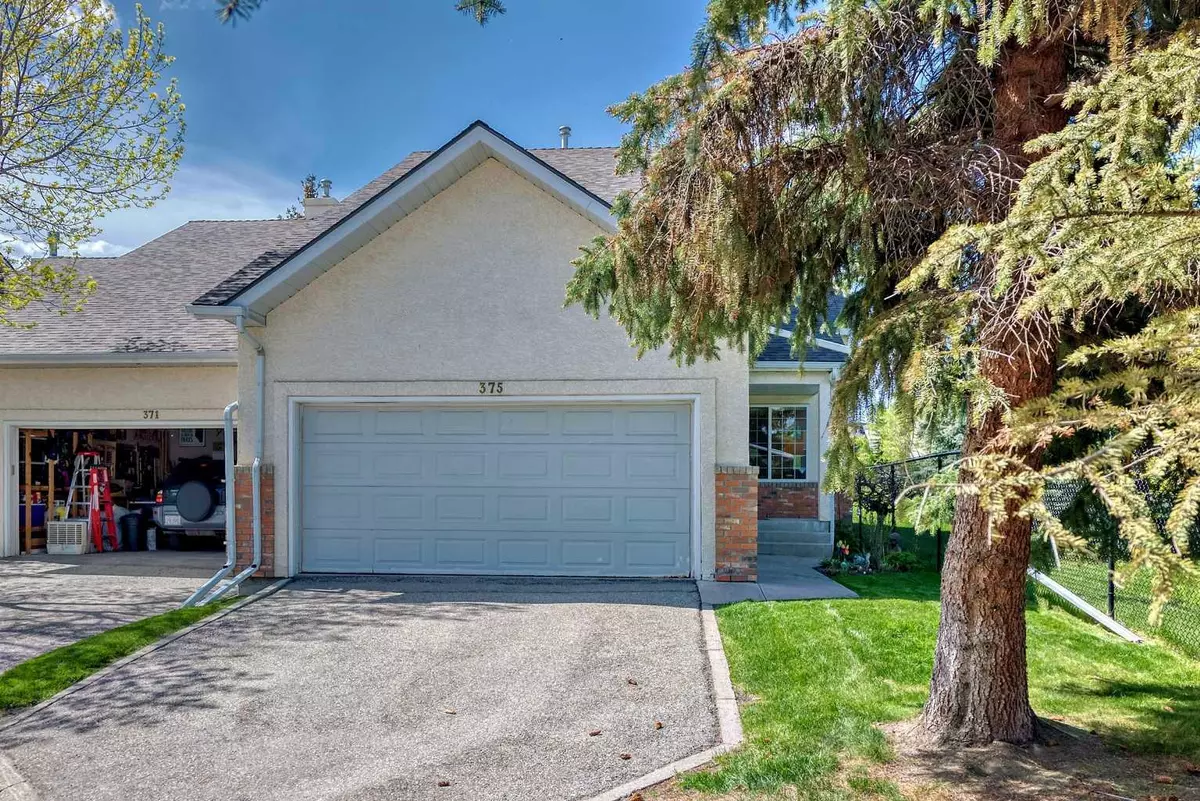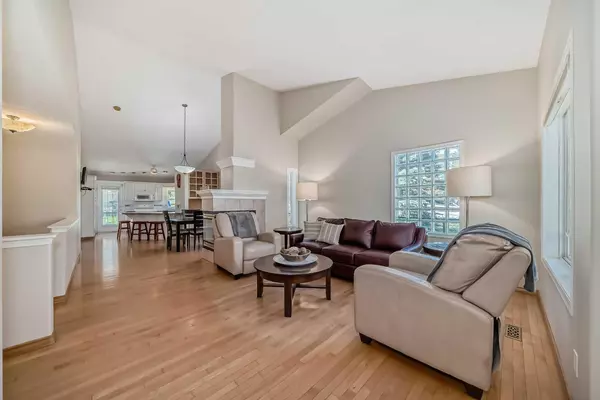$615,000
$600,000
2.5%For more information regarding the value of a property, please contact us for a free consultation.
3 Beds
3 Baths
1,243 SqFt
SOLD DATE : 06/03/2024
Key Details
Sold Price $615,000
Property Type Townhouse
Sub Type Row/Townhouse
Listing Status Sold
Purchase Type For Sale
Square Footage 1,243 sqft
Price per Sqft $494
Subdivision Patterson
MLS® Listing ID A2135883
Sold Date 06/03/24
Style Bungalow
Bedrooms 3
Full Baths 3
Condo Fees $475
Originating Board Calgary
Year Built 1997
Annual Tax Amount $2,783
Tax Year 2023
Lot Size 450 Sqft
Acres 0.01
Property Description
AMAZING OPPORTUNITY TO LIVE IN A END UNIT BUNGALOW VILLA IN PATTERSON! Lovely well maintained unit with a Gorgeous Layout, welcome to your new home next to Greenspace Pet friendly and CONDO FEES of Under $500 per month! Lovely Vaulted concept with exceptional natural light and Stunning Hardwood floors. Natural Gas Fireplace Separates the Spacious Living Room Area from the Bright Dining Area. Open concept Kitchen with windows overlooking the Greenspace and Open to the rest of the house, including a spacious corner pantry and level eat up counter Bar for your morning coffee! Main floor Primary Bedroom is truly lovely and comfortable with a walk in closet, Deep Soaker Tub and walk in shower complete with a lovely big picture window! Completing the main floor is a Very Spacious Den with lovely French doors and laundry hookups for convenience! The Fully finished basement is thoughtfully designed with 2 Bedrooms a full bathroom, laundry with folding table and utility sink, storage, workshop and a Massive light filled Great Room! This home truly has it all including Big Basement windows, and a really lovely layout that offers great space and comfort! Move in ready and freshly painted! To complete this awesome package is the attached Double Garage, and Lifestyle Retreat! Enjoy the summer on your beautiful deck and new home in this Great location!
Location
Province AB
County Calgary
Area Cal Zone W
Zoning M-CG d27
Direction N
Rooms
Basement Finished, Full
Interior
Interior Features Breakfast Bar, Ceiling Fan(s), French Door, High Ceilings, Open Floorplan, Pantry, Soaking Tub, Vaulted Ceiling(s), Walk-In Closet(s)
Heating Forced Air, Natural Gas
Cooling None
Flooring Carpet, Hardwood, Tile
Fireplaces Number 1
Fireplaces Type Gas, Three-Sided
Appliance Dishwasher, Dryer, Electric Stove, Garage Control(s), Range Hood, Refrigerator, Washer, Window Coverings
Laundry Lower Level, Sink
Exterior
Garage Double Garage Attached
Garage Spaces 2.0
Garage Description Double Garage Attached
Fence Partial
Community Features Schools Nearby, Shopping Nearby, Sidewalks, Street Lights
Amenities Available Snow Removal, Visitor Parking
Roof Type Asphalt Shingle
Porch Deck
Lot Frontage 29.99
Total Parking Spaces 4
Building
Lot Description Back Yard, Front Yard
Foundation Poured Concrete
Architectural Style Bungalow
Level or Stories One
Structure Type Stucco
Others
HOA Fee Include Insurance,Maintenance Grounds,Professional Management,Reserve Fund Contributions,Snow Removal,Trash
Restrictions Pet Restrictions or Board approval Required,Restrictive Covenant,Utility Right Of Way
Ownership Private
Pets Description Restrictions
Read Less Info
Want to know what your home might be worth? Contact us for a FREE valuation!

Our team is ready to help you sell your home for the highest possible price ASAP
GET MORE INFORMATION

Agent | License ID: LDKATOCAN






