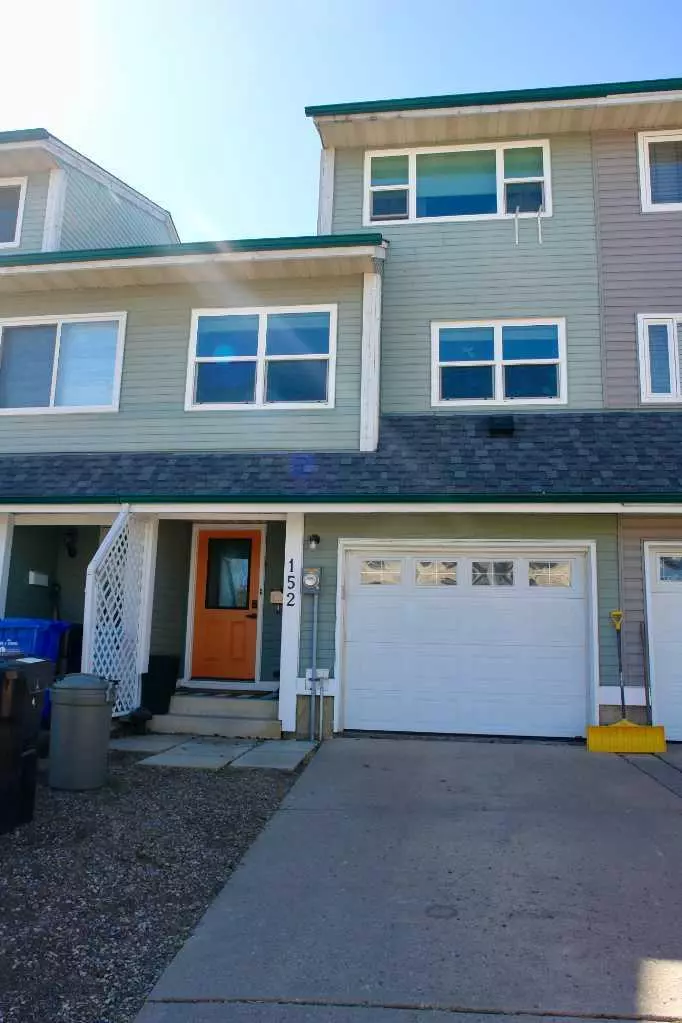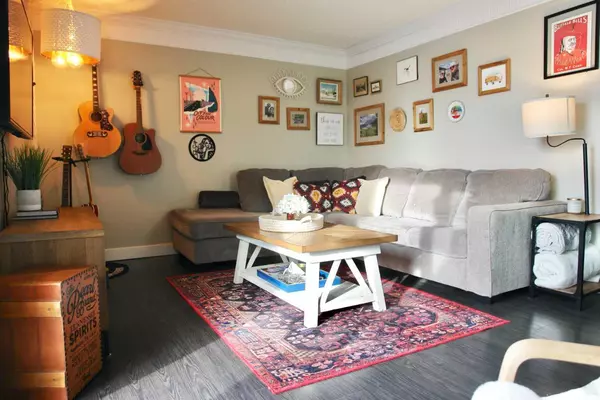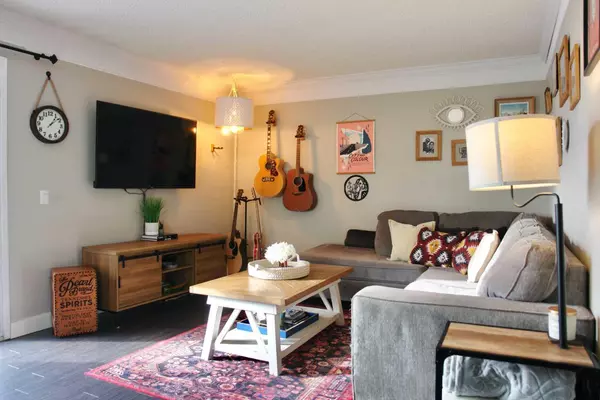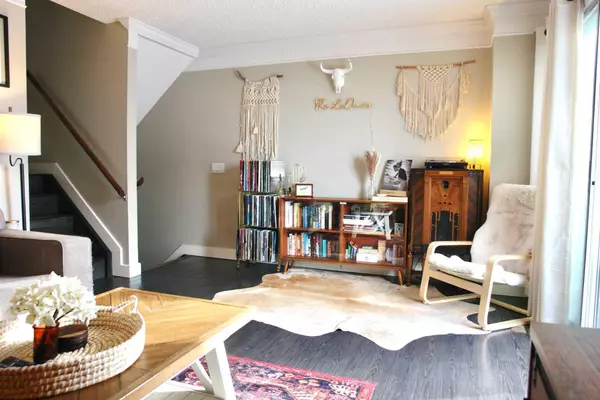$255,000
$269,000
5.2%For more information regarding the value of a property, please contact us for a free consultation.
2 Beds
2 Baths
1,186 SqFt
SOLD DATE : 06/03/2024
Key Details
Sold Price $255,000
Property Type Townhouse
Sub Type Row/Townhouse
Listing Status Sold
Purchase Type For Sale
Square Footage 1,186 sqft
Price per Sqft $215
Subdivision Thickwood
MLS® Listing ID A2107389
Sold Date 06/03/24
Style Townhouse
Bedrooms 2
Full Baths 1
Half Baths 1
Originating Board Fort McMurray
Year Built 1979
Annual Tax Amount $1,518
Tax Year 2023
Lot Size 1,910 Sqft
Acres 0.04
Property Description
52 Williscroft Place is a 2 bedroom with bonus room, multi level townhouse located in the Westview Heights neighbourhood and is full of charm and character. Right away you'll notice the re-purposed front entrance closet with cushion bench and coat hooks. Make your way up to the large living room that can be arranged in multiple set ups, patio doors lead to a large deck over looking a back yard with astro turf and a fire pit, no lawn mowing needed. On the next level you will find a cozy family room, a 2 piece washroom, a spacious kitchen with a perfect triangle work space and a separate dining area. You will love the large windows in this area. On the next level you will enter a bonus room/games room with a spacious 2ed bedroom. At the top of this castle you will find a large primary bedroom, a modern 4 piece bath and giant hall closets for storage. The colours and decor pop though out this home. There is also a basement with tons of storage and laundry. The single car garage is perfect to tuck the car in on long winter nights. The shingles were new last summer (2023) as well. While this home is close to schools, gyms, shopping, dining, walking/biking trails and a golf course, one of the best features about this home is there are no condo fees and no strata rules to follow . So stop by, have a look and picture you and your friends enjoying a nice fire on beautiful Fort McMurray summer evening.
Location
Province AB
County Wood Buffalo
Area Fm Northwest
Zoning R1S
Direction NE
Rooms
Basement Partial, Partially Finished
Interior
Interior Features Breakfast Bar, Closet Organizers, Laminate Counters
Heating Forced Air, Natural Gas
Cooling None
Flooring Laminate
Appliance Dishwasher, Electric Range, Refrigerator, Washer/Dryer
Laundry Lower Level
Exterior
Garage Single Garage Attached
Garage Spaces 1.0
Garage Description Single Garage Attached
Fence Partial
Community Features Playground, Schools Nearby, Shopping Nearby, Sidewalks, Street Lights, Tennis Court(s), Walking/Bike Paths
Roof Type Asphalt Shingle
Porch Patio
Total Parking Spaces 4
Building
Lot Description Back Yard, Cul-De-Sac
Foundation Poured Concrete
Architectural Style Townhouse
Level or Stories Three Or More
Structure Type Wood Siding
Others
Restrictions None Known
Tax ID 83289193
Ownership Private
Read Less Info
Want to know what your home might be worth? Contact us for a FREE valuation!

Our team is ready to help you sell your home for the highest possible price ASAP
GET MORE INFORMATION

Agent | License ID: LDKATOCAN






