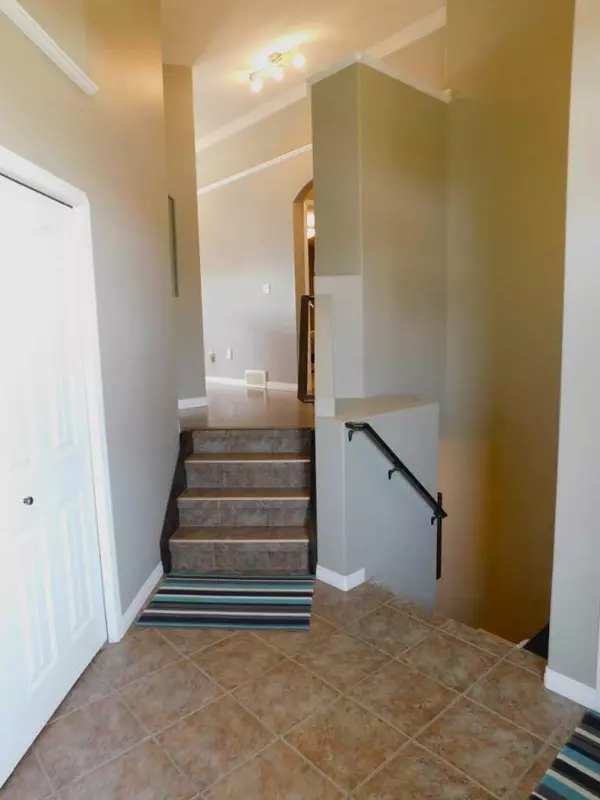$470,000
$470,000
For more information regarding the value of a property, please contact us for a free consultation.
2 Beds
2 Baths
1,162 SqFt
SOLD DATE : 06/03/2024
Key Details
Sold Price $470,000
Property Type Single Family Home
Sub Type Detached
Listing Status Sold
Purchase Type For Sale
Square Footage 1,162 sqft
Price per Sqft $404
Subdivision Meadowbrook
MLS® Listing ID A2132022
Sold Date 06/03/24
Style Bi-Level
Bedrooms 2
Full Baths 2
Originating Board South Central
Year Built 2008
Annual Tax Amount $4,503
Tax Year 2023
Lot Size 8,214 Sqft
Acres 0.19
Lot Dimensions 31' x 126' x 108' x 123
Property Description
IMPECCABLE…IMMACULATE…IMPRESSIVE! This well maintained home has so much to offer! The large entry welcomes you with open arms. An open kitchen is complimented by the raised breakfast bar, pantry, loads of cupboards, and graciously leads into the dining area & living room with vaulted ceilings. Primary bedroom boasts HIS & HERS closets, along with a private 3pc ensuite. In addition, ‘2’ more bedrooms are perfectly balanced with ‘2’ full Bathrooms…..that makes ‘3’ Bedrooms + ‘3’ Bathrooms! The spanning basement family room can accommodate numerous pieces of furniture, games table, big screen, etc. Can you believe this…there’s not just ‘1’ Garage, but ‘2’! The attached Double/Heated Garage showcases 8’ insulated door & close to '12’ ceilings. Out back, the detached Double/Heated Garage provides 8’ insulated door and 2”x6” walls for added insulation. The large pie shaped yard, with a '4' Zone underground sprinkler system, is a ready for almost anything you have always dreamed of….RV Pad, Swimming Pool, Gazebo, Garden, Play Center, Dog Run, & more!
Location
Province AB
County Brooks
Zoning R-SD
Direction W
Rooms
Basement Finished, Full
Interior
Interior Features See Remarks
Heating Floor Furnace, Forced Air
Cooling Central Air
Flooring Carpet, Laminate, Linoleum, Other
Appliance See Remarks
Laundry Main Level
Exterior
Garage Double Garage Attached, Double Garage Detached
Garage Spaces 4.0
Garage Description Double Garage Attached, Double Garage Detached
Fence Fenced
Community Features Golf, Playground, Schools Nearby, Sidewalks, Street Lights
Roof Type Asphalt Shingle
Porch Deck
Lot Frontage 31.0
Total Parking Spaces 2
Building
Lot Description Back Lane, Back Yard, Cul-De-Sac, Front Yard, Lawn, Landscaped, Pie Shaped Lot, See Remarks
Foundation Poured Concrete
Architectural Style Bi-Level
Level or Stories One
Structure Type Concrete,Other,Wood Frame
Others
Restrictions None Known
Tax ID 56478771
Ownership Registered Interest
Read Less Info
Want to know what your home might be worth? Contact us for a FREE valuation!

Our team is ready to help you sell your home for the highest possible price ASAP
GET MORE INFORMATION

Agent | License ID: LDKATOCAN






