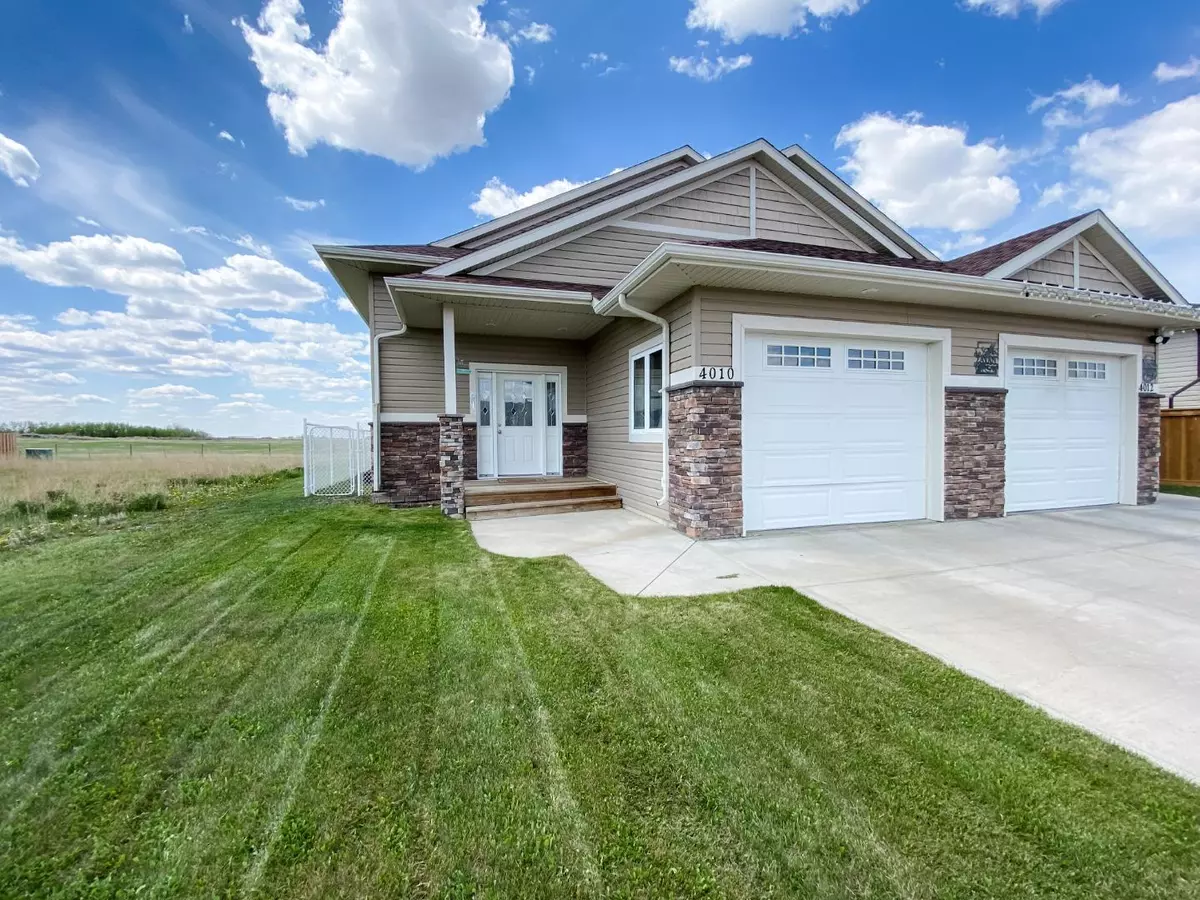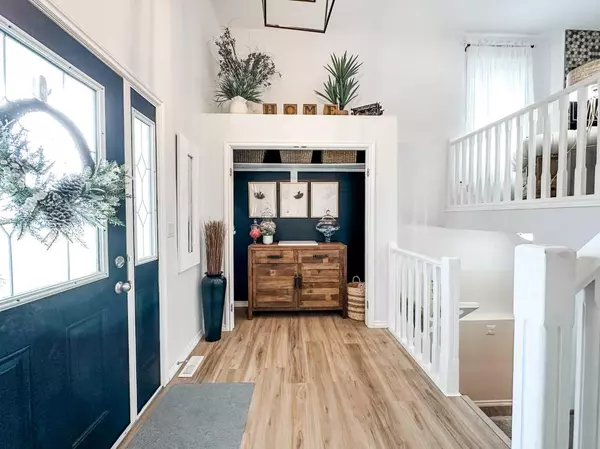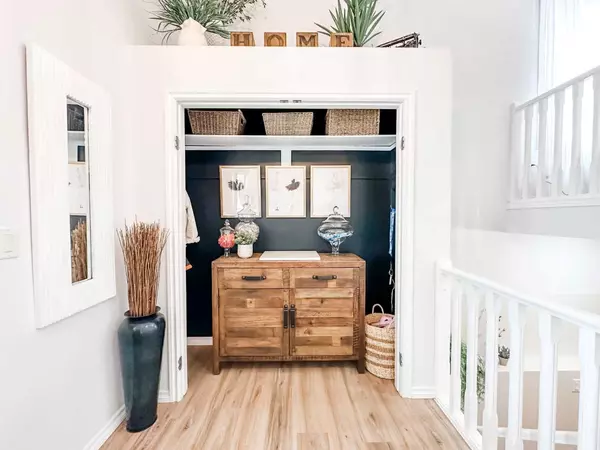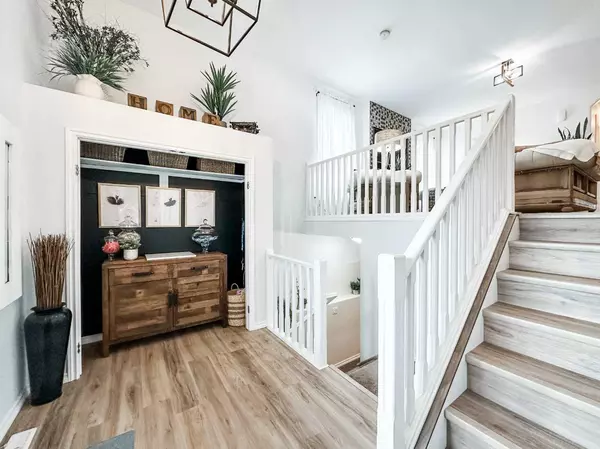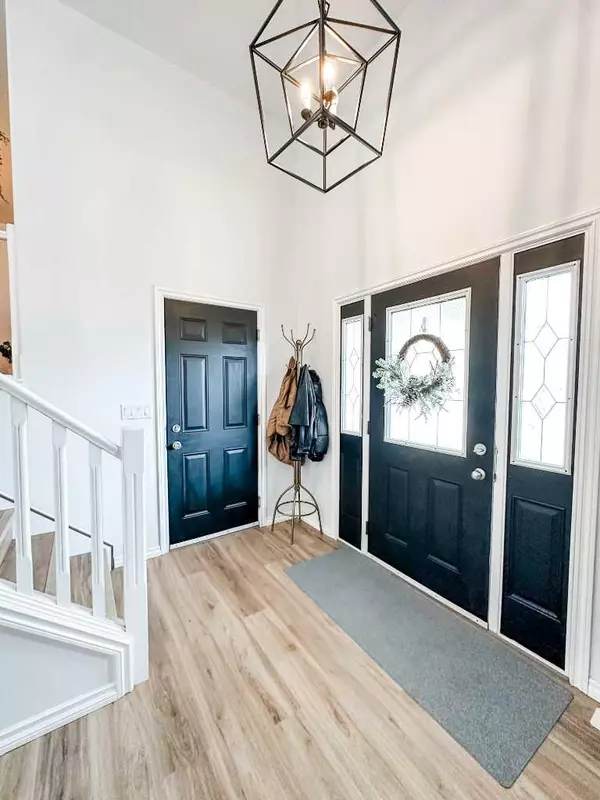$327,000
$329,800
0.8%For more information regarding the value of a property, please contact us for a free consultation.
4 Beds
3 Baths
1,119 SqFt
SOLD DATE : 06/03/2024
Key Details
Sold Price $327,000
Property Type Single Family Home
Sub Type Semi Detached (Half Duplex)
Listing Status Sold
Purchase Type For Sale
Square Footage 1,119 sqft
Price per Sqft $292
Subdivision Meadowlands
MLS® Listing ID A2133855
Sold Date 06/03/24
Style Bi-Level,Side by Side
Bedrooms 4
Full Baths 3
Originating Board Central Alberta
Year Built 2010
Annual Tax Amount $2,856
Tax Year 2023
Lot Size 3,872 Sqft
Acres 0.09
Property Description
Welcome to this BRIGHT & OPEN 4 Bedroom, 3bathroom 1/2 duplex in Meadowlands. This home has a thoughtfully designed layout & an endless list of beautiful finishes! Once inside you are greeted by a spacious entryway - perfect for welcoming guests. This home has seen many upgrades in the last year. New vinyl plank flooring throughout the main floor compliments the fresh, modern, and updated kitchen. The heart of the home lies in this exquisite kitchen, seamlessly integrated into the living and dining space. Complete with granite countertops, trendy gold hardware, and a new Samsung appliance package in a gun metal finish. The large, waterfall island provides additional seating options. There are 2 bedrooms on the main floor with the primary hosting a walk-in closet and a 3pc ensuite. The lower level of this exceptional home offers even more living space, featuring 2 more bedrooms and a full bathroom. This basement is perfect for entertaining guests or unwinding after a long day and putting the game on with the family! Having an attached garage is always a bonus. This one is the perfect size to park your vehicle or a perfect workout space for the fitness enthusiast. The yard is fully enclosed with a new fence built in 2022 and a cute little deck that can accommodate a patio table and BBQ. Call your favorite Realtor® and book your showing! You deserve to call this your new home.
Location
Province AB
County Stettler No. 6, County Of
Zoning R2
Direction E
Rooms
Basement Finished, Full
Interior
Interior Features Chandelier, Closet Organizers, Granite Counters, Kitchen Island, No Smoking Home, Open Floorplan, Pantry, Vinyl Windows, Walk-In Closet(s)
Heating In Floor Roughed-In, Forced Air
Cooling None
Flooring Carpet, Laminate
Fireplaces Number 1
Fireplaces Type Gas
Appliance See Remarks
Laundry In Basement
Exterior
Garage Concrete Driveway, Garage Faces Front, Single Garage Attached
Garage Spaces 1.0
Garage Description Concrete Driveway, Garage Faces Front, Single Garage Attached
Fence Fenced
Community Features Golf, Park, Playground, Pool
Roof Type Asphalt Shingle
Porch Deck
Exposure E
Total Parking Spaces 1
Building
Lot Description Back Yard, Lawn
Foundation Poured Concrete
Architectural Style Bi-Level, Side by Side
Level or Stories Bi-Level
Structure Type Concrete,Vinyl Siding,Wood Frame
Others
Restrictions None Known
Tax ID 56927351
Ownership Private
Read Less Info
Want to know what your home might be worth? Contact us for a FREE valuation!

Our team is ready to help you sell your home for the highest possible price ASAP
GET MORE INFORMATION

Agent | License ID: LDKATOCAN

