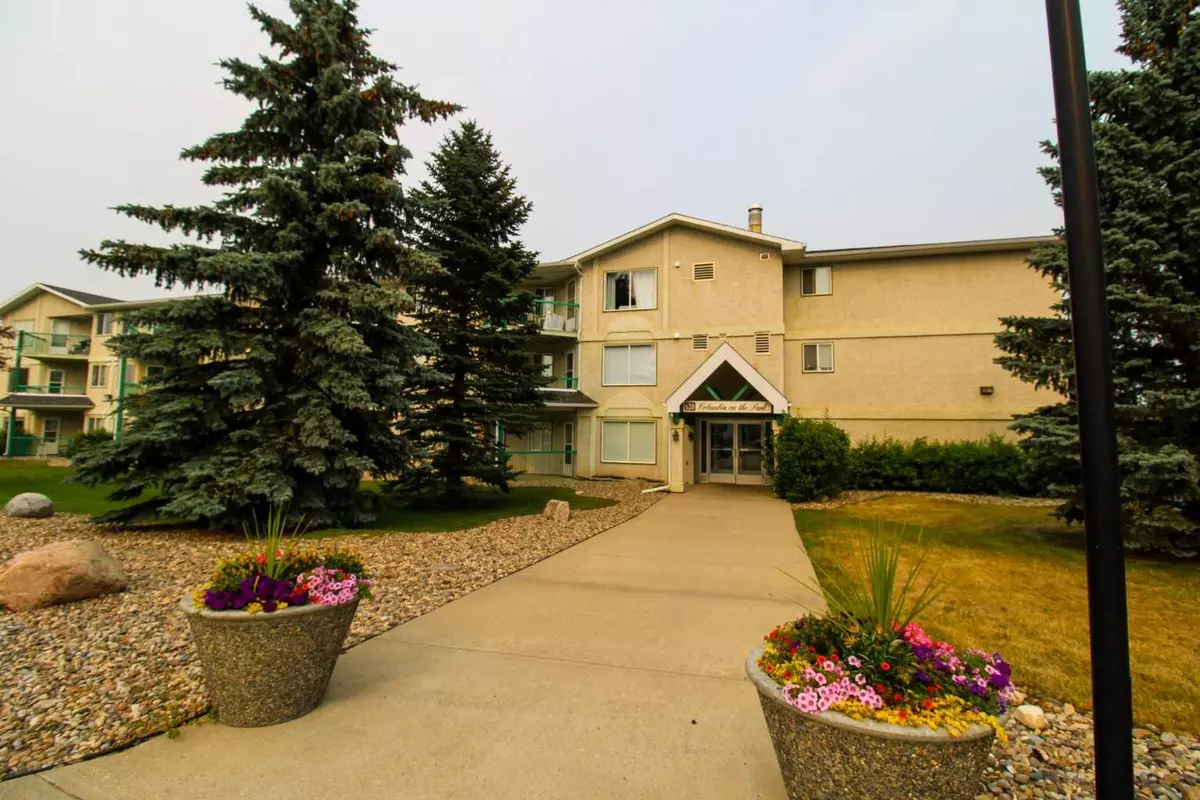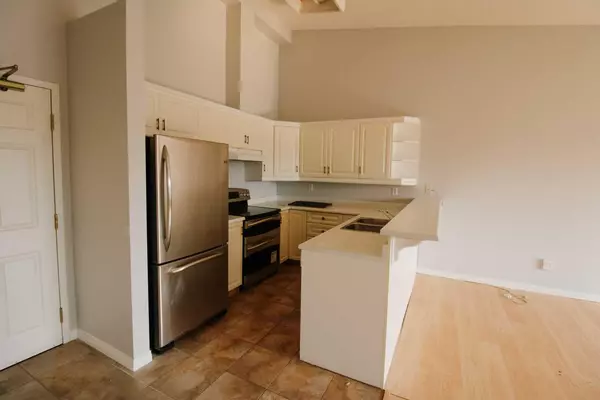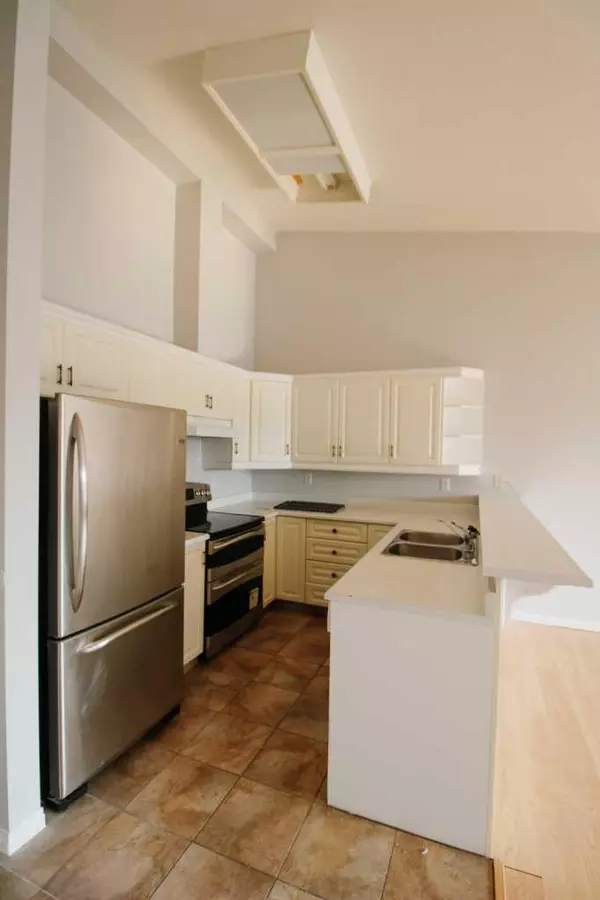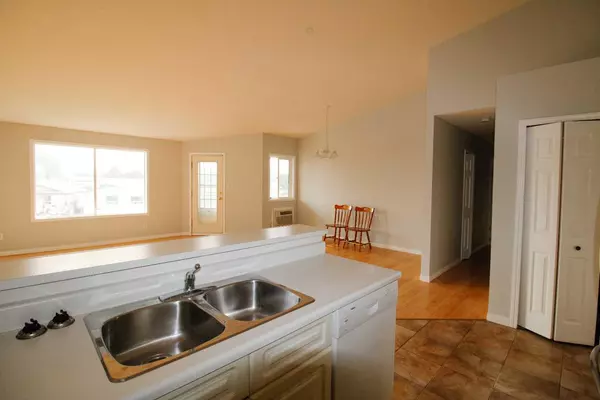$199,900
$199,900
For more information regarding the value of a property, please contact us for a free consultation.
2 Beds
2 Baths
1,108 SqFt
SOLD DATE : 06/03/2024
Key Details
Sold Price $199,900
Property Type Condo
Sub Type Apartment
Listing Status Sold
Purchase Type For Sale
Square Footage 1,108 sqft
Price per Sqft $180
Subdivision Varsity Village
MLS® Listing ID A2133278
Sold Date 06/03/24
Style Apartment
Bedrooms 2
Full Baths 2
Condo Fees $502/mo
Originating Board Lethbridge and District
Year Built 1993
Annual Tax Amount $1,877
Tax Year 2024
Property Description
Don't miss out on this exceptional opportunity! Rarely available, this top-level condo boasts impressive vaulted ceilings and an open-concept design. The modern kitchen is equipped with stainless steel appliances.. Down the hallway, you'll find two generously sized bedrooms, including a master suite with a luxurious four-piece ensuite and walk in closet. The convenience continues with an additional full bathroom located right next to the in-suite laundry.
Enjoy peace of mind with secure, gated parking, and take advantage of the expansive green space adjacent to the building. Nestled in a prime west side location, this condo offers both tranquility and accessibility. Make it yours today!
Location
Province AB
County Lethbridge
Zoning R-75
Direction W
Interior
Interior Features Ceiling Fan(s), Laminate Counters, Vaulted Ceiling(s)
Heating Boiler
Cooling Wall/Window Unit(s)
Flooring Carpet, Laminate
Appliance Dishwasher, Refrigerator, Stove(s), Washer/Dryer
Laundry In Unit
Exterior
Garage Enclosed, Gated, Off Street, Stall
Garage Description Enclosed, Gated, Off Street, Stall
Community Features Schools Nearby, Shopping Nearby, Sidewalks, Street Lights
Amenities Available Elevator(s), Parking, Snow Removal, Trash
Porch Balcony(s)
Exposure W
Total Parking Spaces 1
Building
Story 3
Architectural Style Apartment
Level or Stories Single Level Unit
Structure Type Concrete,Stucco
Others
HOA Fee Include Common Area Maintenance,Gas,Heat,Insurance,Maintenance Grounds,Parking,Professional Management,Reserve Fund Contributions,Sewer,Snow Removal,Trash,Water
Restrictions Pet Restrictions or Board approval Required
Tax ID 83399400
Ownership Private
Pets Description Restrictions
Read Less Info
Want to know what your home might be worth? Contact us for a FREE valuation!

Our team is ready to help you sell your home for the highest possible price ASAP
GET MORE INFORMATION

Agent | License ID: LDKATOCAN






