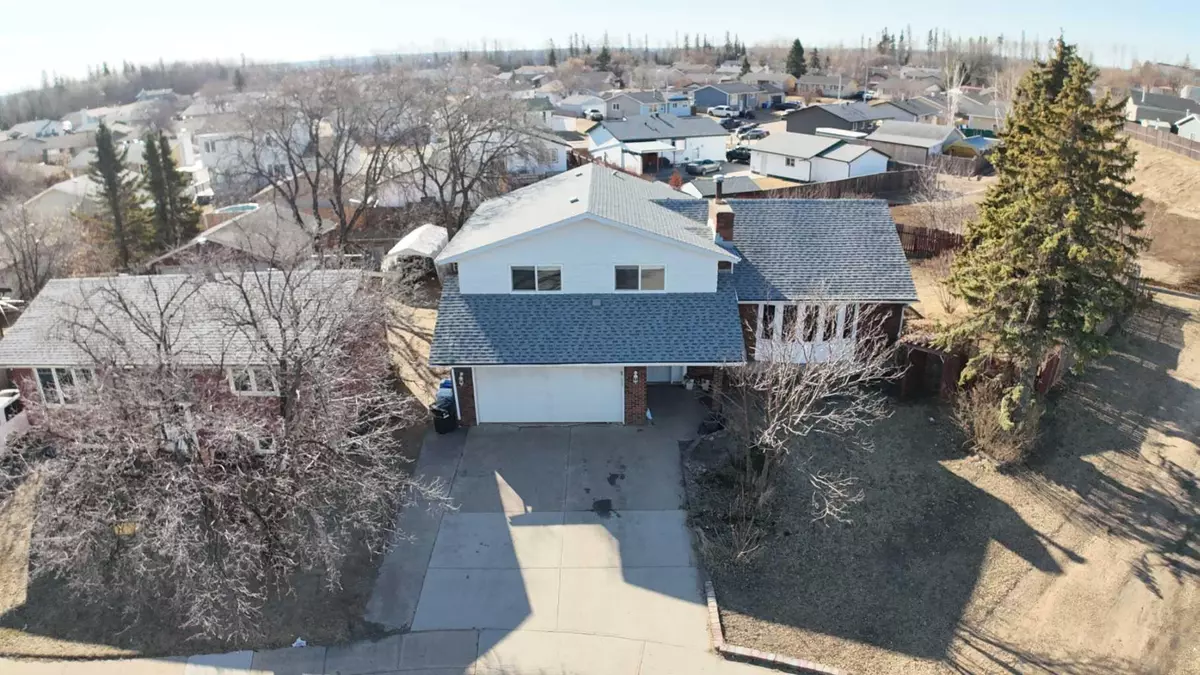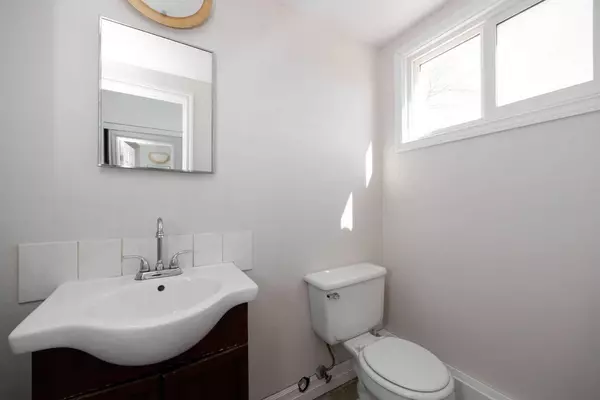$430,000
$439,900
2.3%For more information regarding the value of a property, please contact us for a free consultation.
4 Beds
4 Baths
2,157 SqFt
SOLD DATE : 06/03/2024
Key Details
Sold Price $430,000
Property Type Single Family Home
Sub Type Detached
Listing Status Sold
Purchase Type For Sale
Square Footage 2,157 sqft
Price per Sqft $199
Subdivision Thickwood
MLS® Listing ID A2124837
Sold Date 06/03/24
Style 4 Level Split
Bedrooms 4
Full Baths 2
Half Baths 2
Originating Board Fort McMurray
Year Built 1976
Annual Tax Amount $2,045
Tax Year 2023
Lot Size 8,083 Sqft
Acres 0.19
Property Description
Are you looking for a home with character? Great bones? Location in Thickwood with only 1 neighbour directly beside on a quiet cul de sac? 152 Silica Place has room to move in the house and outside! This house is way bigger than it looks from the outside. With over 2100 sqft, this 4 level split is a gem! Upgrades include windows, roof and hot water tank. The large entry way is perfect if you have a large family. The attached garage is a great spot for storage and your vehicles. There are three living room spaces or the basement rec room could also be used as another bedroom. Upstairs the 2nd and 3rd bedrooms have two closets and are really large. The primary bedroom has a mirrored closet, room for king sized bed and a 4 pc ensuite including separate stand up shower and deep tub. The kitchen has tons of counter space with quartz counter tops and tiled back splash. Love to cook with a gas stove? Check! The yard is over 8000 sq ft. Check out the detailed floor plans in the photos. You can see where every sink and shower in the home is. are you ready to say yes to this address?
Location
Province AB
County Wood Buffalo
Area Fm Northwest
Zoning R1
Direction NE
Rooms
Basement Finished, Full
Interior
Interior Features Kitchen Island
Heating Baseboard, Boiler, Natural Gas
Cooling None
Flooring Ceramic Tile, Laminate, Linoleum, Wood
Fireplaces Number 1
Fireplaces Type Wood Burning
Appliance Gas Stove, Microwave, Refrigerator, Stove(s), Washer/Dryer
Laundry In Basement
Exterior
Garage Double Garage Attached
Garage Spaces 2.0
Garage Description Double Garage Attached
Fence Fenced
Community Features Park, Playground, Schools Nearby, Shopping Nearby, Walking/Bike Paths
Roof Type Asphalt Shingle
Porch Deck
Lot Frontage 37.47
Total Parking Spaces 4
Building
Lot Description Cul-De-Sac, No Neighbours Behind, Landscaped
Foundation Poured Concrete
Architectural Style 4 Level Split
Level or Stories 4 Level Split
Structure Type Vinyl Siding,Wood Frame
Others
Restrictions None Known
Tax ID 83284252
Ownership Private
Read Less Info
Want to know what your home might be worth? Contact us for a FREE valuation!

Our team is ready to help you sell your home for the highest possible price ASAP
GET MORE INFORMATION

Agent | License ID: LDKATOCAN






