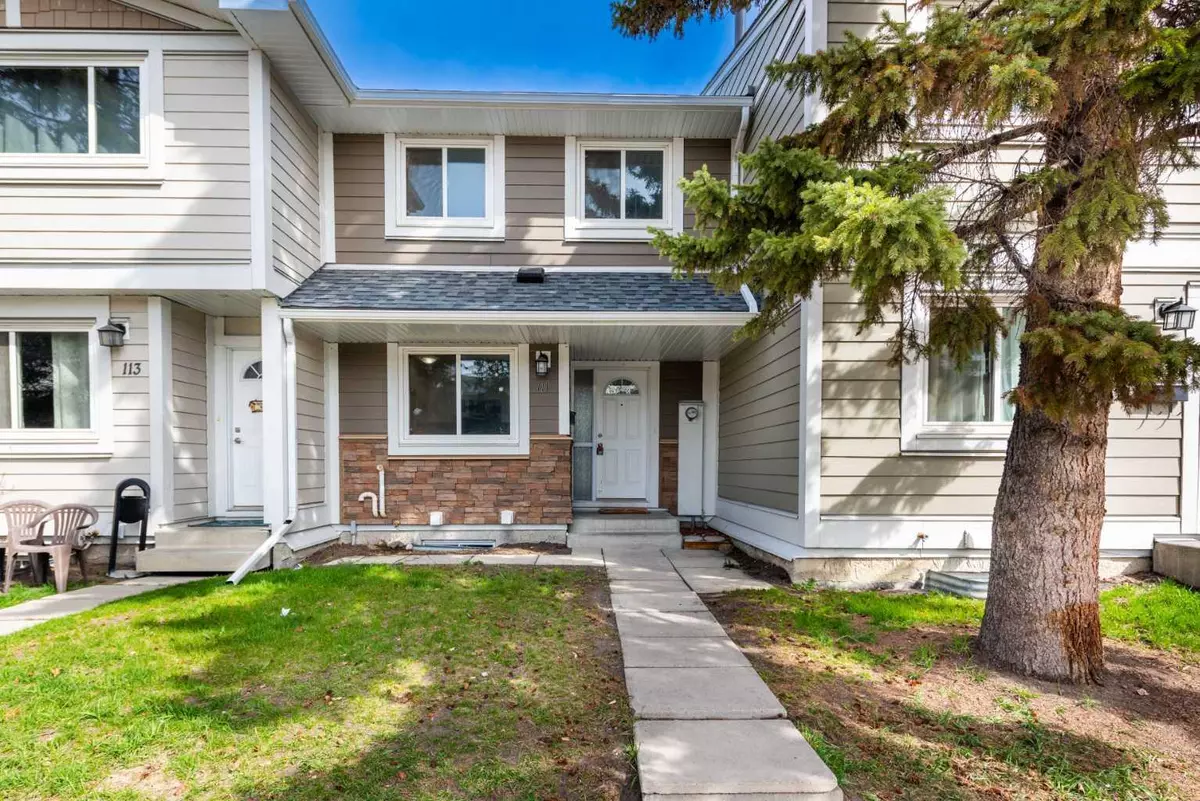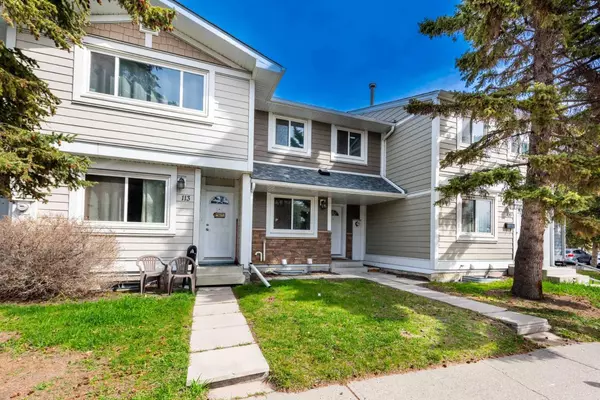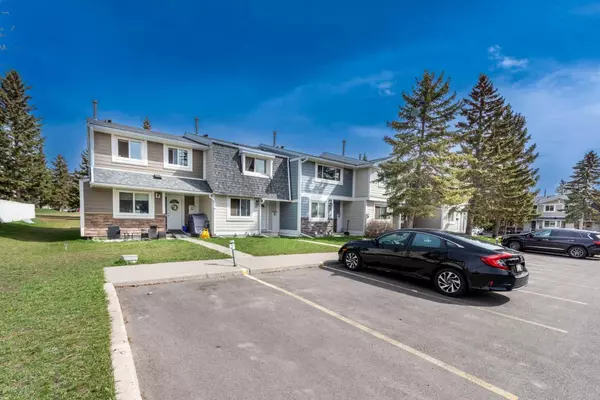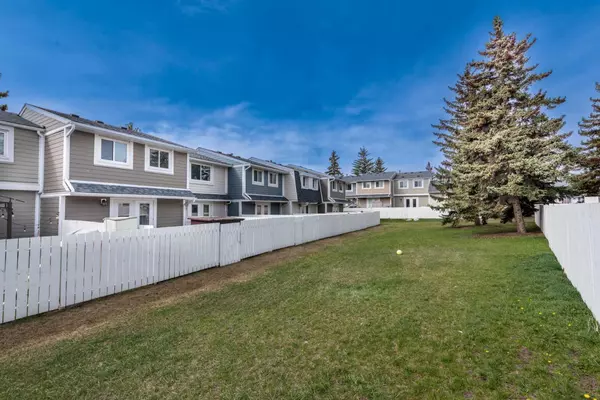$399,000
$399,000
For more information regarding the value of a property, please contact us for a free consultation.
4 Beds
2 Baths
1,176 SqFt
SOLD DATE : 06/02/2024
Key Details
Sold Price $399,000
Property Type Townhouse
Sub Type Row/Townhouse
Listing Status Sold
Purchase Type For Sale
Square Footage 1,176 sqft
Price per Sqft $339
Subdivision Marlborough Park
MLS® Listing ID A2123723
Sold Date 06/02/24
Style 2 Storey
Bedrooms 4
Full Baths 1
Half Baths 1
Condo Fees $391
Originating Board Calgary
Year Built 1978
Annual Tax Amount $1,337
Tax Year 2023
Property Description
BACK ON THE MARKET !!! Welcome to this professionally renovated two- story townhouse nestled in the heart of Marlborough Park! This residence provides an outstanding living experience, featuring numerous value-added upgrades across its 1741 sq. ft. spanning three levels. Inside, a charming layout awaits with THREE BEDROOMS. As you step into the main floor, you'll be greeted by a cozy living area adorned with BRAND NEW CLASSIC VINYL PLANK FLOORING and abundant natural light. The dining and kitchen spaces exude modern sophistication with BRAND NEW HIGH GLOSS WHITE CABINETS, BRAND NEW STAINLESS STEEL KITCHEN APPLIANCES, UPGRADED BATHROOMS , UPSTAIRS AND BASEMENT WITH BRAND NEW CARPET FLOORING.
"Updated roof completed in September 2023." This townhome is ready to move -in and eagerly awaits its new owner!
The basement offers a bright and spacious family room, perfect for gatherings or relaxed movie nights, along with ample storage space. Step outside to the fenced private backyard oasis, ideal for unwinding, hosting BBQs, or children's play.
Conveniently situated within walking distance of schools, shopping, a community center, playgrounds, and transit, this home presents a remarkable opportunity for a young family. Plus, having TWO PARKING SPOTS WITH PLUG IN for both family and friends. It truly stands out. Don't miss out—schedule your private viewing today and seize this opportunity before it slips away!
Location
Province AB
County Calgary
Area Cal Zone Ne
Zoning M-C1
Direction S
Rooms
Basement Finished, Full
Interior
Interior Features No Animal Home, No Smoking Home, Quartz Counters, See Remarks
Heating Forced Air, Natural Gas
Cooling None
Flooring Carpet, Vinyl Plank
Appliance Dishwasher, Dryer, Electric Stove, Range Hood, Refrigerator, Washer
Laundry In Basement
Exterior
Garage Assigned, Front Drive, See Remarks, Stall
Garage Description Assigned, Front Drive, See Remarks, Stall
Fence Fenced
Community Features Park, Playground, Schools Nearby, Shopping Nearby, Sidewalks, Street Lights, Walking/Bike Paths
Amenities Available Parking, Snow Removal, Trash, Visitor Parking
Roof Type Asphalt Shingle
Porch Deck
Total Parking Spaces 2
Building
Lot Description Back Yard, Low Maintenance Landscape, Level
Foundation Poured Concrete
Architectural Style 2 Storey
Level or Stories Two
Structure Type Concrete,Wood Frame
Others
HOA Fee Include Common Area Maintenance,Insurance,Professional Management,Reserve Fund Contributions,Snow Removal
Restrictions Board Approval
Ownership Private
Pets Description Restrictions, Yes
Read Less Info
Want to know what your home might be worth? Contact us for a FREE valuation!

Our team is ready to help you sell your home for the highest possible price ASAP
GET MORE INFORMATION

Agent | License ID: LDKATOCAN






