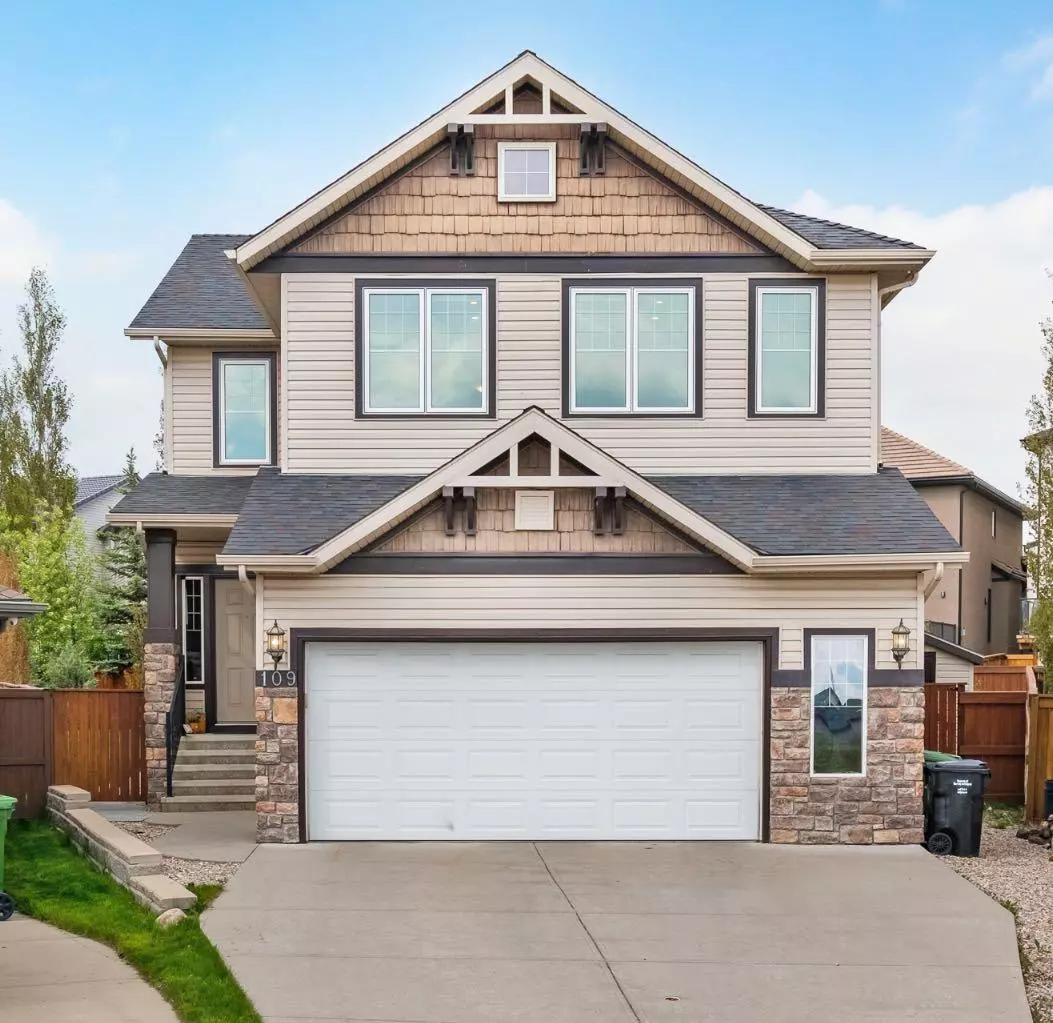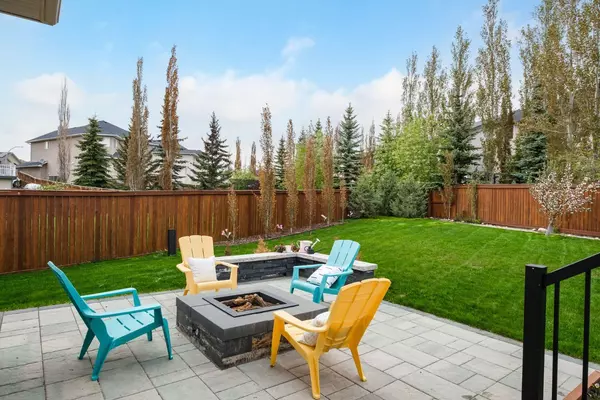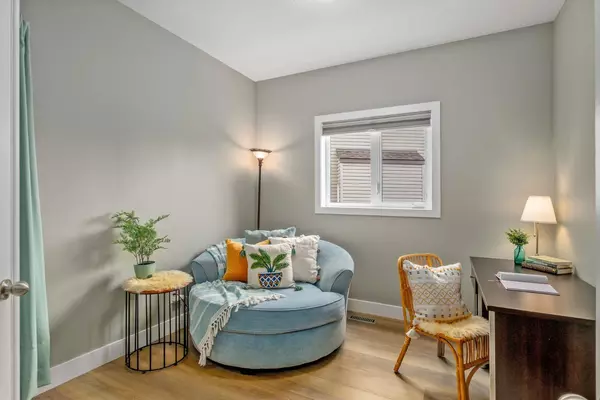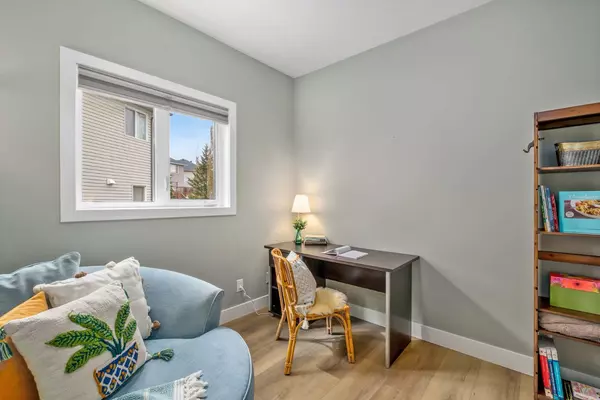$916,000
$878,000
4.3%For more information regarding the value of a property, please contact us for a free consultation.
4 Beds
4 Baths
2,222 SqFt
SOLD DATE : 06/02/2024
Key Details
Sold Price $916,000
Property Type Single Family Home
Sub Type Detached
Listing Status Sold
Purchase Type For Sale
Square Footage 2,222 sqft
Price per Sqft $412
Subdivision Royal Oak
MLS® Listing ID A2135889
Sold Date 06/02/24
Style 2 Storey
Bedrooms 4
Full Baths 3
Half Baths 1
Originating Board Calgary
Year Built 2006
Annual Tax Amount $5,126
Tax Year 2023
Lot Size 8,073 Sqft
Acres 0.19
Property Description
Nestled in the serene community of Royal Oak, this BEAUTIFULLY RENOVATED home offers an abundance of features to elevate your lifestyle. Embrace the tranquility of the huge PIE LOT enveloped by lush trees, providing unparalleled privacy in your own backyard oasis. Enjoy breathtaking views of the majestic mountains from both the bonus room and upper bedroom, creating an idyllic backdrop for relaxation.
Step inside to discover your new family home! AIR CONDITIONING keeps this home the perfect temperature year round. Home office on the main floor, perfect if you work from home or can double as a play room. The sunny living room with its GAS FIREPLACE and dining room share an incredible view of the HUGE backyard. Indulge your culinary desires in the BRAND NEW KITCHEN by Legacy Kitchens, featuring modern appliances including a Miele dishwasher and Bosch cooktop, complemented by stunning cabinets with exciting pull out’s everywhere. Open up the doors and drawers! They also added USB plugs on the island for added convenience. Check out this large laundry room with a sink and lots of room to fold. Your garage has a storage loft and new garage door opener. The whole main floor showcases tasteful luxury vinyl plank flooring throughout, accentuated by many pot lights creating an inviting atmosphere.
Retreat to the spacious upper level, where a bonus room awaits with built-in storage, a KITCHENETTE with sink, microwave and a ton of cabinets for glassware and cocktails and captivating MOUNTAIN VIEWS. Unwind in the primary suite, offering blackout blinds, FULLY RENOVATED BATHROOM with double sinks, stunning tiled shower, freestanding tub and organized closet space.
WAIT, IT’S NOT OVER - We still have to check out the basement! This is brighter than your average basement with an extra window in the giant, flexible rec room. A bedroom setup for a teenager with a full 3 pce bathroom with storage, a gorgeous shower and an extra linen closet. Even a bonus storage room hidden behind a fancy barn door. Did we mention NEW PAINT throughout.
Additional highlights include an incredible stone firepit area, a a 10x10 shed on a cement pad, and a radon remediation system for peace of mind. 2012 roof, equipped with 50-year shingles, ensures long-lasting durability, while the triple-paned windows installed in 2020/2021 enhance energy efficiency and sound insulation. The deck, complete with composite decking and a gas hookup for both the BBQ and firetable, is perfect for outdoor entertaining year-round. With every detail meticulously cared for, this is the epitome of luxury living in Royal Oak. Don't miss your chance to call this exquisite property home.
Location
Province AB
County Calgary
Area Cal Zone Nw
Zoning R-C1
Direction W
Rooms
Basement Finished, Full
Interior
Interior Features Built-in Features, Double Vanity, Kitchen Island, Open Floorplan, Quartz Counters, Recessed Lighting, See Remarks, Storage, Vinyl Windows
Heating Forced Air
Cooling Central Air
Flooring Carpet, Tile, Vinyl Plank
Fireplaces Number 1
Fireplaces Type Gas
Appliance Bar Fridge, Built-In Oven, Central Air Conditioner, Dishwasher, Dryer, Induction Cooktop, Microwave, Range Hood, Refrigerator, See Remarks, Washer/Dryer, Window Coverings
Laundry Laundry Room, Main Level
Exterior
Garage Double Garage Attached
Garage Spaces 2.0
Garage Description Double Garage Attached
Fence Cross Fenced, Fenced
Community Features Schools Nearby, Shopping Nearby, Sidewalks, Street Lights, Walking/Bike Paths
Roof Type Asphalt Shingle
Porch Deck, Front Porch
Lot Frontage 20.01
Exposure W
Total Parking Spaces 4
Building
Lot Description Back Yard, Front Yard, Lawn, Irregular Lot, Landscaped, Many Trees, Pie Shaped Lot, Treed
Foundation Poured Concrete, See Remarks
Architectural Style 2 Storey
Level or Stories Two
Structure Type Vinyl Siding,Wood Frame
Others
Restrictions Adult Living,Utility Right Of Way
Tax ID 82778730
Ownership Private
Read Less Info
Want to know what your home might be worth? Contact us for a FREE valuation!

Our team is ready to help you sell your home for the highest possible price ASAP
GET MORE INFORMATION

Agent | License ID: LDKATOCAN






