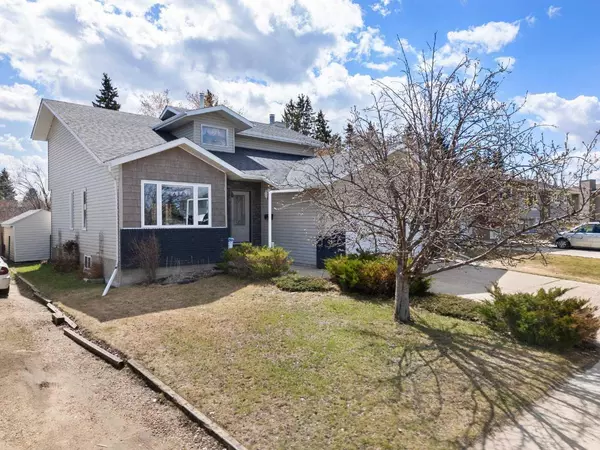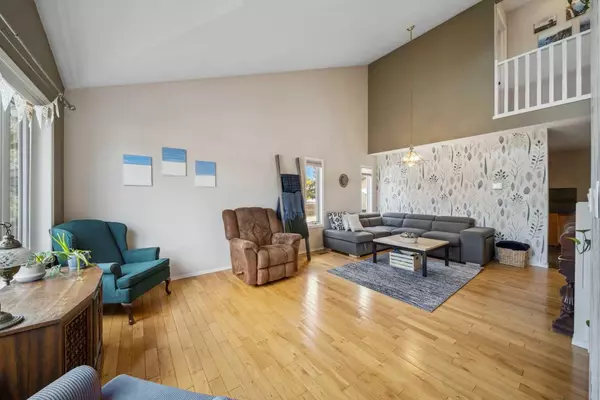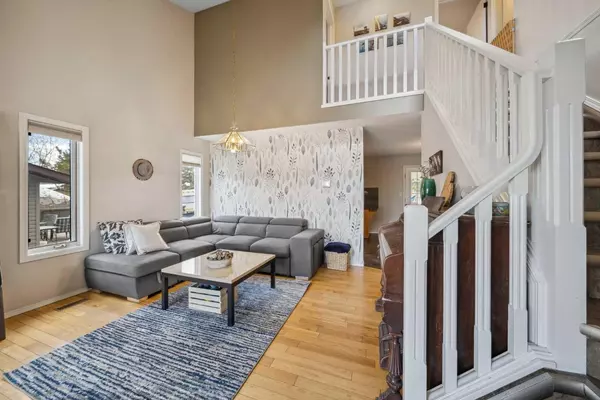$405,000
$395,000
2.5%For more information regarding the value of a property, please contact us for a free consultation.
4 Beds
3 Baths
1,737 SqFt
SOLD DATE : 06/02/2024
Key Details
Sold Price $405,000
Property Type Single Family Home
Sub Type Detached
Listing Status Sold
Purchase Type For Sale
Square Footage 1,737 sqft
Price per Sqft $233
Subdivision Bruns Park
MLS® Listing ID A2128540
Sold Date 06/02/24
Style 2 Storey
Bedrooms 4
Full Baths 3
Originating Board Central Alberta
Year Built 1991
Annual Tax Amount $3,639
Tax Year 2023
Lot Size 5,710 Sqft
Acres 0.13
Property Description
Welcome to 43 Bruns Crescent, Lacombe, where family comfort and modern luxury await at every turn.
Step inside to the welcoming ambiance of the spacious living area, accentuated by vaulted ceilings that invite you to explore further. Natural light dances through the large living room window, casting a spotlight on the exquisite hardwood floors that grace the spacious room, setting the stage for comfortable living. Picture yourself unwinding by the wood burning fireplace in the family room, where cozy evenings are spent surrounded by the warmth of loved ones.
In the heart of the home, the kitchen awaits with sophistication and style, boasting granite countertops, stainless steel appliances, and a gas stove, ready to inspire culinary adventures. Your sanctuary awaits in the primary bedroom, offering double closets and an ensuite for ultimate relaxation. Convenience is key with the main floor laundry room, ensuring effortless household tasks.
Step outside you’ll find an expansive covered back deck, a tranquil oasis perfect for outdoor gatherings or quiet moments of reflection. Plus, enjoy the comfort and convenience of the double attached heated garage, providing ample space for parking and storage.
Additional features include newer vinyl windows in the living room and basement, vinyl plank flooring in the basement, central air, and in-floor heating for year-round comfort.
Located in a quiet, family-oriented neighborhood, close to schools, walking trails, rec facilities, and shopping, this home offers the epitome of family living.
Location
Province AB
County Lacombe
Zoning R1
Direction N
Rooms
Basement Finished, Full
Interior
Interior Features Central Vacuum, Closet Organizers, Granite Counters, Storage, Vaulted Ceiling(s)
Heating In Floor, Forced Air, Natural Gas
Cooling Central Air
Flooring Carpet, Hardwood, Laminate, Vinyl
Fireplaces Number 1
Fireplaces Type Family Room, Tile, Wood Burning
Appliance Central Air Conditioner, Dishwasher, Gas Range, Refrigerator, Washer/Dryer, Window Coverings
Laundry Laundry Room, Main Level
Exterior
Garage Double Garage Attached
Garage Spaces 2.0
Garage Description Double Garage Attached
Fence Fenced
Community Features Park, Schools Nearby, Shopping Nearby, Sidewalks
Roof Type Asphalt Shingle
Porch Patio
Lot Frontage 50.0
Total Parking Spaces 4
Building
Lot Description Back Yard, Private
Foundation Poured Concrete
Architectural Style 2 Storey
Level or Stories Two
Structure Type Brick,Vinyl Siding
Others
Restrictions None Known
Tax ID 83995673
Ownership Private
Read Less Info
Want to know what your home might be worth? Contact us for a FREE valuation!

Our team is ready to help you sell your home for the highest possible price ASAP
GET MORE INFORMATION

Agent | License ID: LDKATOCAN






