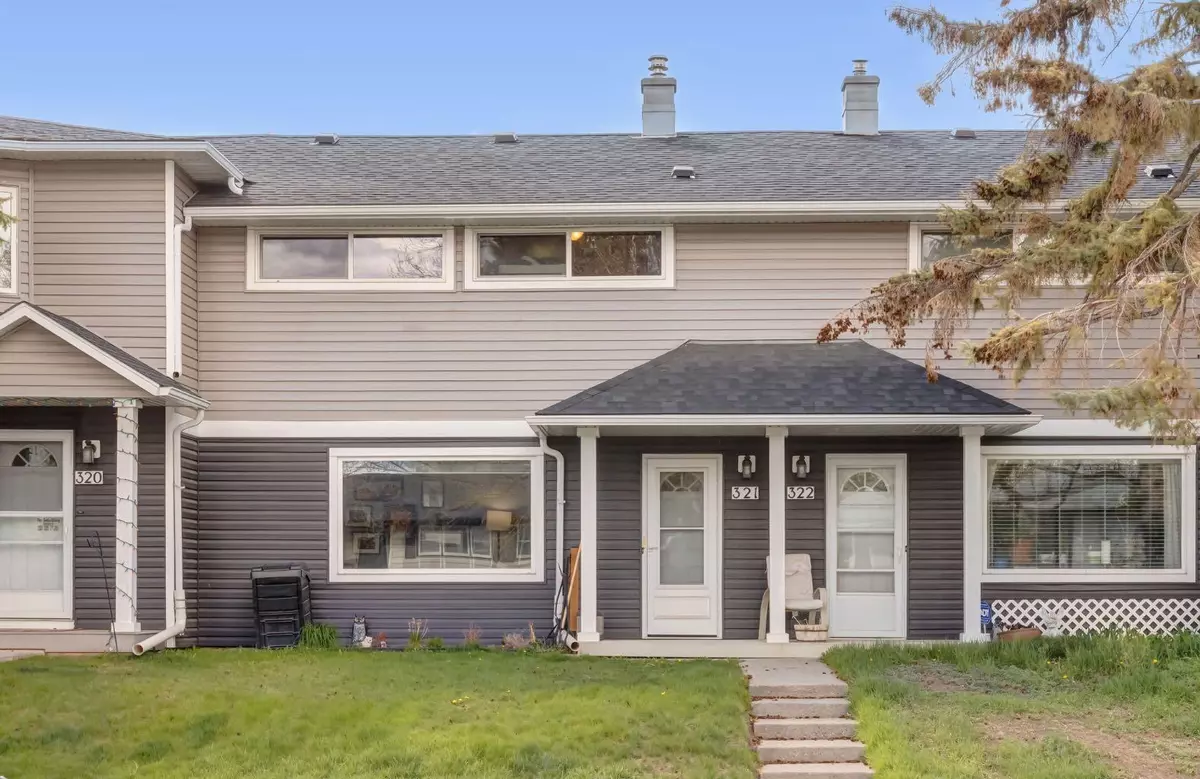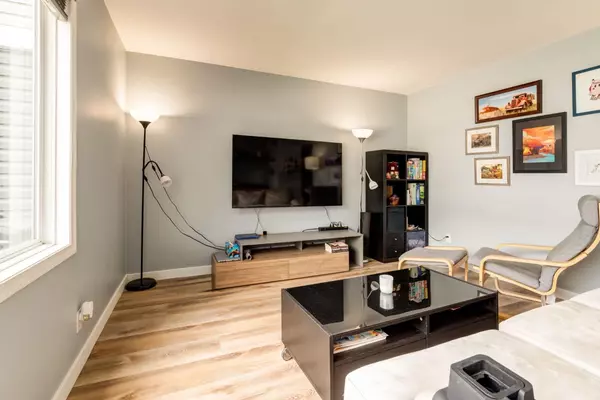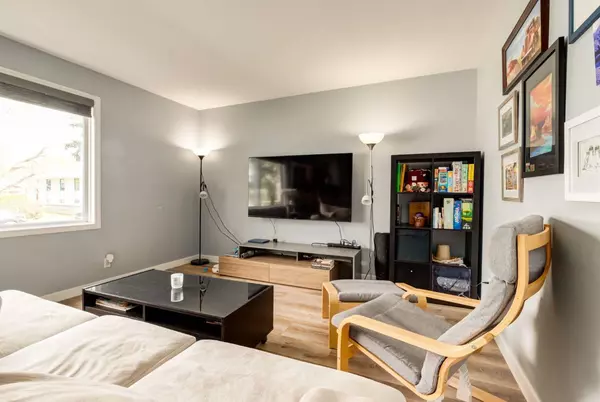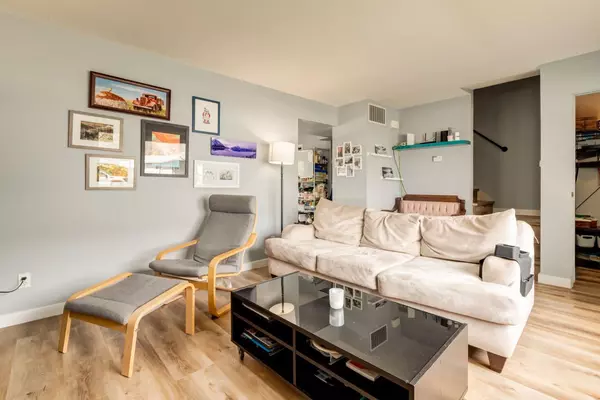$388,400
$389,900
0.4%For more information regarding the value of a property, please contact us for a free consultation.
3 Beds
2 Baths
1,056 SqFt
SOLD DATE : 06/02/2024
Key Details
Sold Price $388,400
Property Type Townhouse
Sub Type Row/Townhouse
Listing Status Sold
Purchase Type For Sale
Square Footage 1,056 sqft
Price per Sqft $367
Subdivision Renfrew
MLS® Listing ID A2133020
Sold Date 06/02/24
Style 2 Storey
Bedrooms 3
Full Baths 1
Half Baths 1
Condo Fees $418
Originating Board Calgary
Year Built 1955
Annual Tax Amount $1,560
Tax Year 2023
Property Description
Fantastic location in Renfrew! This pristine and well-maintained two-story townhouse features 3 bedrooms and 2 bathrooms, nestled in a lush park setting near Downtown. The smart 1,000 square foot layout offers a welcoming space, including 3 bedrooms, 1.5 bathrooms, and an unfinished basement awaiting your personal touch. The spacious country kitchen is equipped with stainless steel track lighting, bright white cabinets, matching appliances, and ample counter space. The inviting living room is bright and cheerful, thanks to a large window that lets in plenty of sunlight through the mature trees in your front yard. Upstairs, you'll find three generously sized bedrooms and a full bathroom. Convenient parking is available right outside your back door, along with a concrete patio. Contact us today for a private tour!
Location
Province AB
County Calgary
Area Cal Zone Cc
Zoning M-C1
Direction E
Rooms
Basement Full, Unfinished
Interior
Interior Features Ceiling Fan(s)
Heating Forced Air, Natural Gas
Cooling None
Flooring Carpet, Ceramic Tile, Hardwood
Appliance Dishwasher, Electric Stove, Microwave, Range Hood, Refrigerator, Washer/Dryer Stacked, Window Coverings
Laundry In Unit
Exterior
Garage Assigned, Stall
Garage Description Assigned, Stall
Fence None
Community Features Golf, Playground, Schools Nearby, Shopping Nearby
Amenities Available Parking, Storage, Visitor Parking
Roof Type Asphalt Shingle
Porch None
Total Parking Spaces 1
Building
Lot Description Landscaped, Treed, Views
Foundation Poured Concrete
Architectural Style 2 Storey
Level or Stories Two
Structure Type Vinyl Siding,Wood Frame
Others
HOA Fee Include Common Area Maintenance,Insurance,Parking,Professional Management,Reserve Fund Contributions,Snow Removal
Restrictions None Known
Ownership Private
Pets Description Restrictions
Read Less Info
Want to know what your home might be worth? Contact us for a FREE valuation!

Our team is ready to help you sell your home for the highest possible price ASAP
GET MORE INFORMATION

Agent | License ID: LDKATOCAN






