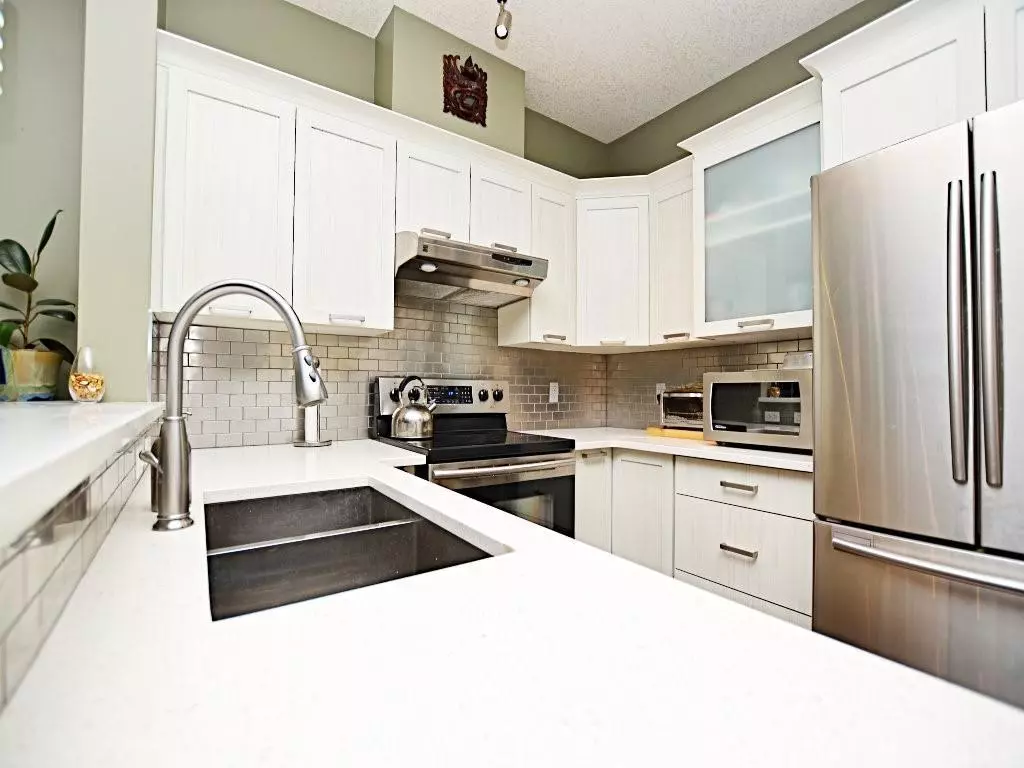$316,500
$319,900
1.1%For more information regarding the value of a property, please contact us for a free consultation.
1 Bed
1 Bath
694 SqFt
SOLD DATE : 06/01/2024
Key Details
Sold Price $316,500
Property Type Condo
Sub Type Apartment
Listing Status Sold
Purchase Type For Sale
Square Footage 694 sqft
Price per Sqft $456
Subdivision Inglewood
MLS® Listing ID A2132249
Sold Date 06/01/24
Style Low-Rise(1-4)
Bedrooms 1
Full Baths 1
Condo Fees $438/mo
Originating Board Calgary
Year Built 2003
Annual Tax Amount $1,472
Tax Year 2023
Property Description
Experience contemporary living in vibrant Inglewood with this stunningly renovated main floor condo! Designed with a zen-inspired aesthetic, it features warm maple hardwood flooring, sleek light grey cabinetry, high-end stainless steel appliances, and quartz countertops with a breakfast bar. The airy living room, with a cozy gas fireplace, opens onto a private patio—perfect for summer BBQs. The master suite boasts a spacious walkthrough closet and a "cheat suite" beautifully updated bath. BONUS IN SUITE laundry! The versatile den is ideal for a home office or guest space with hide-a-bed included! Enjoy a titled underground parking stall, additional storage, and ample visitor parking. The well-maintained complex includes a gym and conference room. Need more convincing? How about steps from Calgarys largest pathway system and minutes from Harvey Passage, your world class rapid destination! Not to mention all the best restaurants, eclectic shops and parks for those summer picnics. Schedule your viewing today and discover the best of Inglewood living!
Location
Province AB
County Calgary
Area Cal Zone Cc
Zoning M-C2 d127
Direction SE
Interior
Interior Features No Smoking Home
Heating Baseboard, Natural Gas
Cooling None
Flooring Hardwood, Tile
Fireplaces Number 1
Fireplaces Type Gas
Appliance Dishwasher, Dryer, Electric Stove, Microwave, Range Hood, Refrigerator, Washer, Window Coverings
Laundry In Unit
Exterior
Garage Stall, Titled
Garage Description Stall, Titled
Community Features Golf
Amenities Available Storage
Roof Type Asphalt Shingle
Porch Patio
Exposure SW
Total Parking Spaces 1
Building
Story 4
Foundation Poured Concrete
Architectural Style Low-Rise(1-4)
Level or Stories Single Level Unit
Structure Type Stone,Vinyl Siding,Wood Frame
Others
HOA Fee Include Common Area Maintenance,Heat,Insurance,Parking,Professional Management,Reserve Fund Contributions,Sewer,Snow Removal,Water
Restrictions Board Approval,Easement Registered On Title,Restrictive Covenant-Building Design/Size
Ownership Private
Pets Description Restrictions
Read Less Info
Want to know what your home might be worth? Contact us for a FREE valuation!

Our team is ready to help you sell your home for the highest possible price ASAP
GET MORE INFORMATION

Agent | License ID: LDKATOCAN






