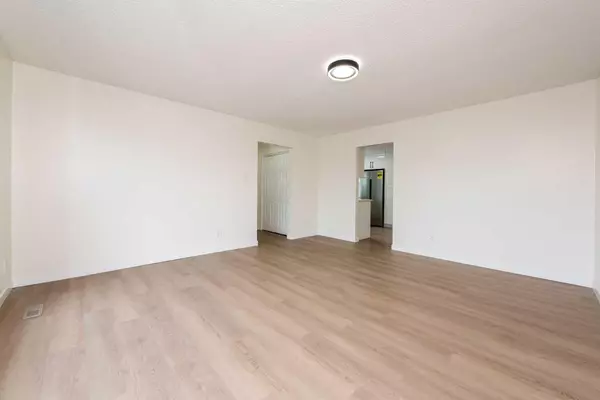$490,000
$499,888
2.0%For more information regarding the value of a property, please contact us for a free consultation.
4 Beds
2 Baths
941 SqFt
SOLD DATE : 06/01/2024
Key Details
Sold Price $490,000
Property Type Single Family Home
Sub Type Semi Detached (Half Duplex)
Listing Status Sold
Purchase Type For Sale
Square Footage 941 sqft
Price per Sqft $520
Subdivision Dover
MLS® Listing ID A2131844
Sold Date 06/01/24
Style Bungalow,Side by Side
Bedrooms 4
Full Baths 2
Originating Board Calgary
Year Built 1975
Annual Tax Amount $2,037
Tax Year 2023
Lot Size 3,627 Sqft
Acres 0.08
Property Description
Welcome to this fully renovated property in Dover SE, where modern elegance meets convenience! This fully renovated home boasts a spacious layout perfect for families or those who love to entertain. With its illegal basement suite featuring two bedrooms, this property offers both versatility and potential rental income.
Step inside to discover a bright and airy main floor featuring a generously sized living area, ideal for gatherings with friends and family. The upgraded kitchen is a chef's dream, showcasing sleek countertops, modern cabinetry, and brand-new appliances that will inspire culinary creativity. It offers new windows, flooring, new lights and much more.
Downstairs, the expansive living space continues, providing ample room for relaxation and leisure activities. Whether you're unwinding after a long day or hosting guests, this lower level offers endless possibilities.
Located in a desirable neighborhood, this home combines comfort with convenience. Enjoy easy access to nearby amenities, parks, schools, and more, making it the perfect place to call home.
Don't miss your chance to make 107 Dovertree Place SE your own. Schedule a showing today and experience the epitome of modern living in a prime location!
Location
Province AB
County Calgary
Area Cal Zone E
Zoning R-C2
Direction S
Rooms
Basement Separate/Exterior Entry, Finished, Full
Interior
Interior Features See Remarks
Heating Forced Air
Cooling None
Flooring Laminate
Appliance Dishwasher, Refrigerator, Stove(s), Washer/Dryer
Laundry In Basement
Exterior
Garage Off Street
Garage Description Off Street
Fence Fenced
Community Features Park, Playground, Schools Nearby, Sidewalks
Roof Type Asphalt Shingle
Porch None
Lot Frontage 29.99
Total Parking Spaces 2
Building
Lot Description Back Lane, Back Yard, Cul-De-Sac, Front Yard, Landscaped
Foundation Poured Concrete
Architectural Style Bungalow, Side by Side
Level or Stories One
Structure Type Metal Siding
Others
Restrictions None Known
Tax ID 82784131
Ownership Private,REALTOR®/Seller; Realtor Has Interest
Read Less Info
Want to know what your home might be worth? Contact us for a FREE valuation!

Our team is ready to help you sell your home for the highest possible price ASAP
GET MORE INFORMATION

Agent | License ID: LDKATOCAN






