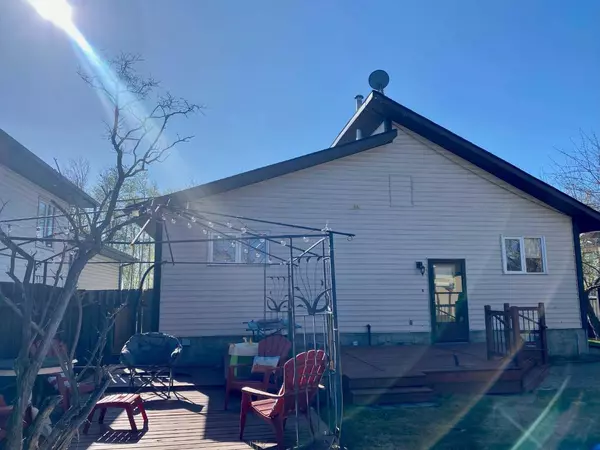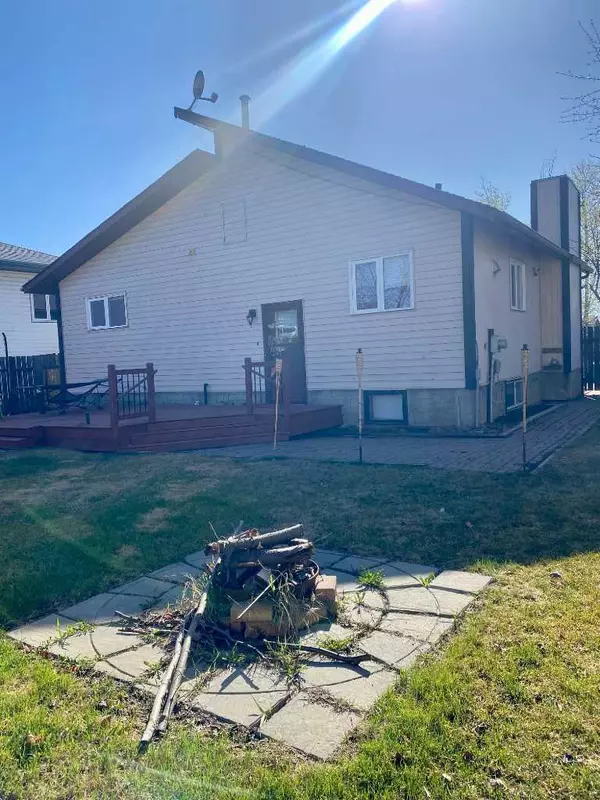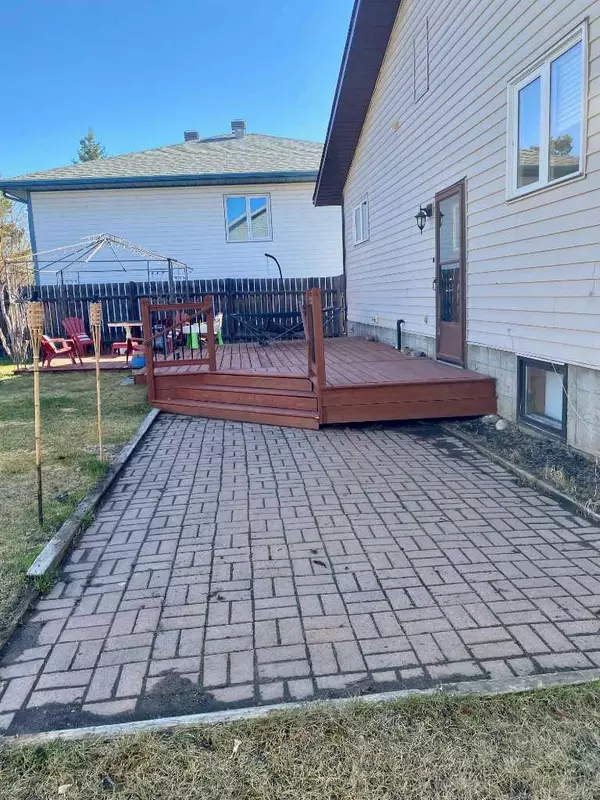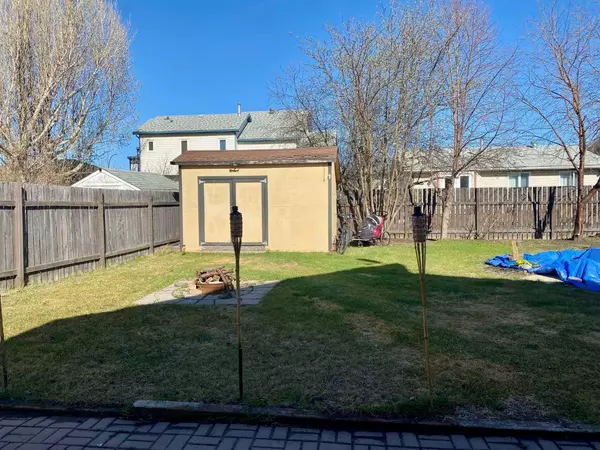$234,000
$249,500
6.2%For more information regarding the value of a property, please contact us for a free consultation.
4 Beds
2 Baths
1,139 SqFt
SOLD DATE : 06/01/2024
Key Details
Sold Price $234,000
Property Type Single Family Home
Sub Type Detached
Listing Status Sold
Purchase Type For Sale
Square Footage 1,139 sqft
Price per Sqft $205
MLS® Listing ID A2100765
Sold Date 06/01/24
Style 2 Storey
Bedrooms 4
Full Baths 2
Originating Board Grande Prairie
Year Built 1987
Annual Tax Amount $3,381
Tax Year 2023
Lot Size 6,587 Sqft
Acres 0.15
Property Description
WOW !!! Check out the MISSIVE "PRICE REDUCTION" on this "PERFECT STARTER HOME" ... Located in a quaint quiet cul-de-sac is where you will find this 1100 Sq. Ft.+/- home nestled on a large sized yard. With no neighbours across they way, is just one of the added bonus. this property has to offer. As you enter you the home you are overwhelmed by an east facing window with bench seating and high Vaulted Ceilings. The kitchen boasts white cabinetry and appliances. From here you will find on the main level the Master Bedroom with a large walk-in closet, the additional 2 bedrooms with one featuring a "Chalk Board Wall". How fascinating is that. Also included is a 4pc bathroom with 1 of 3 laundry shutes. The fully finished basement offers the 4th bedroom as well as a 3pc bathroom, A space where the kids can truly call their own. This home has just had the Furnace and Chimney serviced, brand new Hot Water Tank installed and the portable dishwasher is no longer portable, Yes, you heard right, it has now been plumbed in direct. This home is surrounded by Mature Trees, Landscaped and is fully fenced, so the kids can run free. A Community Park is just steps away. Close to all Schools, Rec Center, Public Library and Walking Path. This home is truly one you will want to see. So Don't wait, Start Parking, as you are just steps away from making this your dream come true.
Location
Province AB
County Mackenzie County
Zoning R-1
Direction E
Rooms
Basement Finished, Full
Interior
Interior Features Ceiling Fan(s), Vaulted Ceiling(s)
Heating Forced Air, Natural Gas
Cooling Central Air
Flooring Carpet, Linoleum
Appliance Dryer, Electric Stove, Portable Dishwasher, Refrigerator, Washer
Laundry In Basement
Exterior
Garage Off Street
Garage Description Off Street
Fence Fenced
Community Features Playground, Pool, Schools Nearby, Street Lights, Walking/Bike Paths
Utilities Available Electricity Available, Natural Gas Available
Roof Type Asphalt Shingle
Porch Deck
Lot Frontage 55.0
Total Parking Spaces 2
Building
Lot Description Landscaped
Foundation Wood
Sewer Sewer
Water Public
Architectural Style 2 Storey
Level or Stories Two
Structure Type Vinyl Siding,Wood Siding
Others
Restrictions None Known
Tax ID 56259861
Ownership Joint Venture
Read Less Info
Want to know what your home might be worth? Contact us for a FREE valuation!

Our team is ready to help you sell your home for the highest possible price ASAP
GET MORE INFORMATION

Agent | License ID: LDKATOCAN






