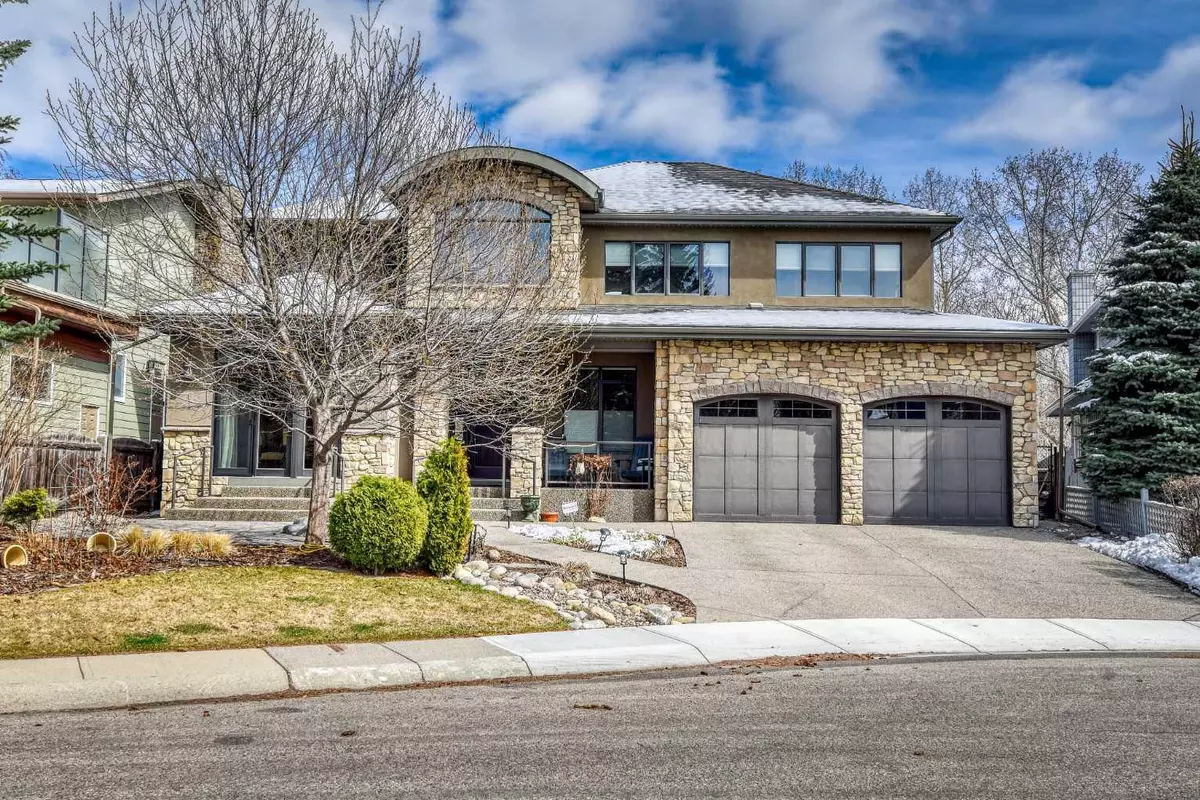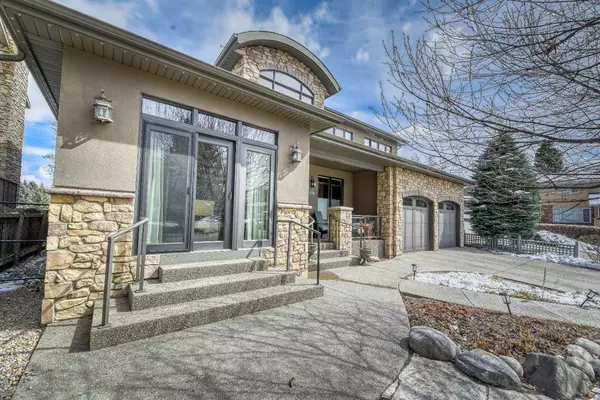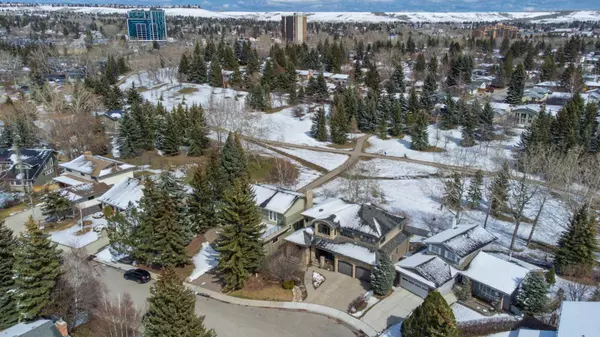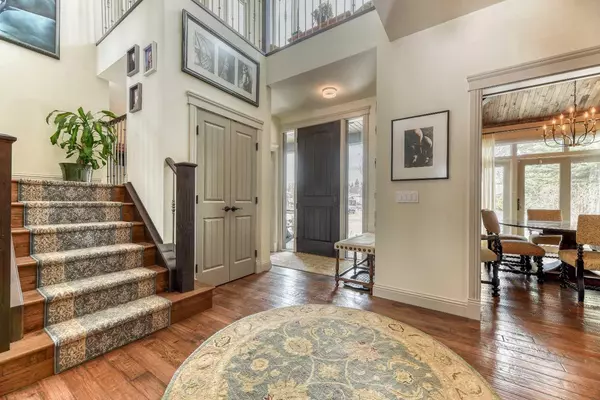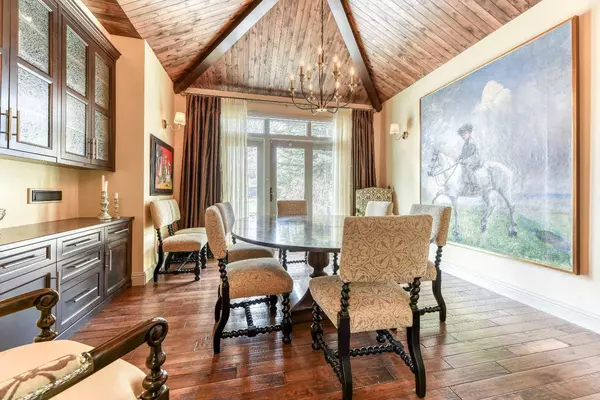$1,725,000
$1,799,000
4.1%For more information regarding the value of a property, please contact us for a free consultation.
4 Beds
4 Baths
3,182 SqFt
SOLD DATE : 06/01/2024
Key Details
Sold Price $1,725,000
Property Type Single Family Home
Sub Type Detached
Listing Status Sold
Purchase Type For Sale
Square Footage 3,182 sqft
Price per Sqft $542
Subdivision Varsity
MLS® Listing ID A2119363
Sold Date 06/01/24
Style 2 Storey
Bedrooms 4
Full Baths 3
Half Baths 1
Originating Board Calgary
Year Built 2010
Annual Tax Amount $8,214
Tax Year 2023
Lot Size 6,060 Sqft
Acres 0.14
Property Description
WELCOME HOME!! From the moment you step inside, you're greeted by an ambiance of warmth and sophistication. The spacious layout seamlessly integrates traditional charm with modern amenities, offering the perfect balance for today's lifestyle. Whether you're entertaining guests or enjoying quality time with family, every corner of this home exudes a welcoming atmosphere. The main level boasts an open-concept design, ideal for both casual living and formal gatherings. A gourmet kitchen awaits the culinary enthusiast, featuring top-of-the-line appliances, granite countertops, and ample storage space. The adjoining dining area transitions effortlessly into the inviting living room, where oversized windows frame picturesque views of the lush ravine just beyond your backyard. You'll find the epitome of relaxation in the luxurious primary suite located on the main floor, unwind after a long day in your private oasis complete with a spa-like ensuite and huge walk-in closet featuring loads of custom built in shelving and storage, complete with your own washer/dryer. Upstairs you will discover a cozy bonus room with gas fireplace, huge flex space, currently used as a home office, gorgeous 5 pc bath with stand alone soaker tub & washer/dryer, plus two additional bedrooms offering plenty of space for family members or guests. The lower level boasts a large rec room, bedroom (currently used as fitness room) bathroom, wet bar, humidity and temperature controlled wine cellar plus loads of extra storage. Step outside to discover your own outdoor paradise. Situated on a generous lot backing onto the ravine, this home offers unparalleled privacy and tranquility. Enjoy morning coffee on the deck as you listen to the soothing sounds of nature. For the active family, the nearby walking paths provide endless opportunities for exploration, while winter brings excitement with tobogganing adventures. Walking distance to C-train. This home is a must see!! Schedule your private tour today and discover the endless possibilities awaiting you in Varsity.
Location
Province AB
County Calgary
Area Cal Zone Nw
Zoning R-C1
Direction W
Rooms
Basement Full, Walk-Out To Grade
Interior
Interior Features Granite Counters, High Ceilings, Kitchen Island, See Remarks, Soaking Tub, Vaulted Ceiling(s), Wet Bar, Wired for Sound
Heating Forced Air
Cooling Central Air
Flooring Ceramic Tile, Cork, Hardwood
Fireplaces Number 2
Fireplaces Type Gas
Appliance Built-In Oven, Central Air Conditioner, Gas Cooktop, Microwave
Laundry Main Level, Upper Level
Exterior
Garage Double Garage Attached
Garage Spaces 2.0
Garage Description Double Garage Attached
Fence Fenced
Community Features Golf, Park, Playground, Schools Nearby, Shopping Nearby, Walking/Bike Paths
Roof Type Asphalt Shingle
Porch Balcony(s), Patio
Lot Frontage 64.31
Total Parking Spaces 4
Building
Lot Description Back Yard, Backs on to Park/Green Space, See Remarks
Foundation Poured Concrete
Architectural Style 2 Storey
Level or Stories Two
Structure Type Stone,Stucco,Wood Frame
Others
Restrictions Utility Right Of Way
Tax ID 82834796
Ownership Private
Read Less Info
Want to know what your home might be worth? Contact us for a FREE valuation!

Our team is ready to help you sell your home for the highest possible price ASAP
GET MORE INFORMATION

Agent | License ID: LDKATOCAN

