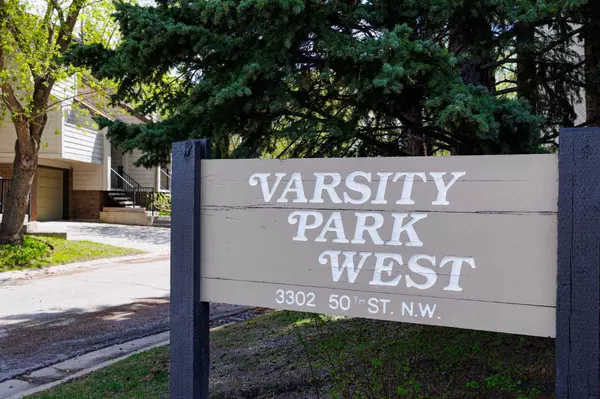$499,900
$499,900
For more information regarding the value of a property, please contact us for a free consultation.
3 Beds
2 Baths
1,556 SqFt
SOLD DATE : 05/31/2024
Key Details
Sold Price $499,900
Property Type Townhouse
Sub Type Row/Townhouse
Listing Status Sold
Purchase Type For Sale
Square Footage 1,556 sqft
Price per Sqft $321
Subdivision Varsity
MLS® Listing ID A2132906
Sold Date 05/31/24
Style 2 Storey
Bedrooms 3
Full Baths 1
Half Baths 1
Condo Fees $427
Originating Board Calgary
Year Built 1976
Annual Tax Amount $2,513
Tax Year 2023
Property Description
Varsity is a charming and vibrant community, this beautifully updated townhouse is a true gem that seamlessly blends modern convenience with serene natural surroundings. As you step through the front door, you're greeted by an open plan, high ceilings,and a few steps leading you up to a seamless floor plan. Gleaming hardwood floors stretch across the main level, reflecting the abundance of natural light that pours in through large, well-placed windows. The heart of the home, the kitchen, boasts contemporary updates that will delight any culinary enthusiast. Sleek granite countertops, stainless steel appliances, and custom cabinetry offer both style and functionality. A moveable island provides the perfect spot for prepping all your meals whether it’s casual dining or entertaining guests. Adjacent to the kitchen is a spacious dining area that flows effortlessly into the inviting living room. Here, a cozy fireplace serves as a focal point, promising cozy evenings and a perfect ambiance for gatherings. Sliding glass doors lead to a private deck, where you can enjoy your morning coffee or evening refreshments while overlooking a tranquil green space.At the half way point you’ll find a cozy loft easily accommodating a desk or second sitting area. As you ascend to the second story the primary suite is a true retreat, featuring a generous closet and two additional well-appointed bedrooms and a full bathroom provide ample space for family or guests. The lower level offers even more living space with a versatile space that could serve as a home office, gym, or media room, office, storage and much more. The townhouse also includes an attached garage with plenty of storage space, making it as practical as it is beautiful. Located close to UofC, University District, excellent schools, shopping, dining, green spaces, and recreational facilities, this townhouse offers the perfect blend of convenience and tranquility. It's more than just a home; it's a lifestyle, where every detail has been carefully considered to provide comfort, elegance, and a connection to nature. This is a keeper!!
Location
Province AB
County Calgary
Area Cal Zone Nw
Zoning M-C2
Direction N
Rooms
Basement Full, Unfinished
Interior
Interior Features Open Floorplan, Storage
Heating Forced Air
Cooling None
Flooring Carpet, Hardwood, Slate
Fireplaces Number 1
Fireplaces Type Wood Burning
Appliance Dishwasher, Dryer, Garage Control(s), Microwave Hood Fan, Refrigerator, Stove(s), Washer, Window Coverings
Laundry Lower Level
Exterior
Garage Single Garage Attached
Garage Spaces 1.0
Garage Description Single Garage Attached
Fence Fenced
Community Features Schools Nearby, Shopping Nearby
Amenities Available Visitor Parking
Roof Type Asphalt Shingle
Porch Front Porch, Patio
Total Parking Spaces 2
Building
Lot Description Low Maintenance Landscape, Level, Treed
Foundation Poured Concrete
Architectural Style 2 Storey
Level or Stories Two
Structure Type Vinyl Siding
Others
HOA Fee Include Insurance,Maintenance Grounds,Professional Management,Reserve Fund Contributions
Restrictions Pet Restrictions or Board approval Required,Utility Right Of Way
Tax ID 83047425
Ownership Private
Pets Description Restrictions
Read Less Info
Want to know what your home might be worth? Contact us for a FREE valuation!

Our team is ready to help you sell your home for the highest possible price ASAP
GET MORE INFORMATION

Agent | License ID: LDKATOCAN






