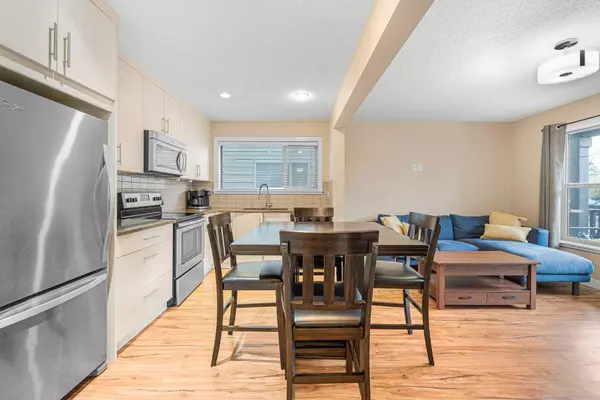$360,000
$360,000
For more information regarding the value of a property, please contact us for a free consultation.
3 Beds
3 Baths
1,076 SqFt
SOLD DATE : 05/31/2024
Key Details
Sold Price $360,000
Property Type Townhouse
Sub Type Row/Townhouse
Listing Status Sold
Purchase Type For Sale
Square Footage 1,076 sqft
Price per Sqft $334
Subdivision Heartland
MLS® Listing ID A2132274
Sold Date 05/31/24
Style 3 Storey
Bedrooms 3
Full Baths 2
Half Baths 1
Condo Fees $296
Originating Board Calgary
Year Built 2014
Annual Tax Amount $1,527
Tax Year 2023
Lot Size 1,089 Sqft
Acres 0.03
Property Description
Welcome to your perfect starter home or great investment property! This 3-level (plus unfinished basement) townhouse offers the perfect blend of space, low maintenance living, and convenience. Flooded with natural light from large windows, the main floor is bright and inviting, creating a cozy and welcoming atmosphere. The open concept kitchen showcases quartz countertops, soft-close cabinets, and stainless-steel appliances – perfect for hosting a cozy family dinner or for entertaining. Make your way upstairs to the second floor which features 2 good sized bedrooms and a full bathroom. Continuing to the top floor, you can relax and recharge in the exclusive and spacious primary retreat. Situated in a fantastic location, this townhouse is close to schools, the new RCMP detachment, and with parks and green spaces just down the street, you can confidently say goodbye to yard work giving you more time to enjoy the incredible community of Heartland. Plus, with easy access to Calgary and Highway 1A, trips to the city and the mountains are a breeze. Book a showing to experience it for yourself!
Location
Province AB
County Rocky View County
Zoning R-MD
Direction E
Rooms
Basement Full, Unfinished
Interior
Interior Features Ceiling Fan(s), Walk-In Closet(s)
Heating Forced Air
Cooling None
Flooring Carpet, Ceramic Tile, Laminate
Appliance Dishwasher, Dryer, Microwave Hood Fan, Refrigerator, Stove(s), Washer, Window Coverings
Laundry In Basement
Exterior
Garage Stall, Titled
Garage Description Stall, Titled
Fence None
Community Features Playground, Schools Nearby, Shopping Nearby, Walking/Bike Paths
Amenities Available None
Roof Type Asphalt Shingle
Porch Front Porch
Exposure E
Total Parking Spaces 1
Building
Lot Description Low Maintenance Landscape
Foundation Poured Concrete
Architectural Style 3 Storey
Level or Stories Three Or More
Structure Type Vinyl Siding
Others
HOA Fee Include Insurance,Maintenance Grounds,Professional Management,Reserve Fund Contributions,Snow Removal,Trash
Restrictions Pets Allowed,Restrictive Covenant,Utility Right Of Way
Tax ID 84136342
Ownership Private
Pets Description Restrictions, Yes
Read Less Info
Want to know what your home might be worth? Contact us for a FREE valuation!

Our team is ready to help you sell your home for the highest possible price ASAP
GET MORE INFORMATION

Agent | License ID: LDKATOCAN






