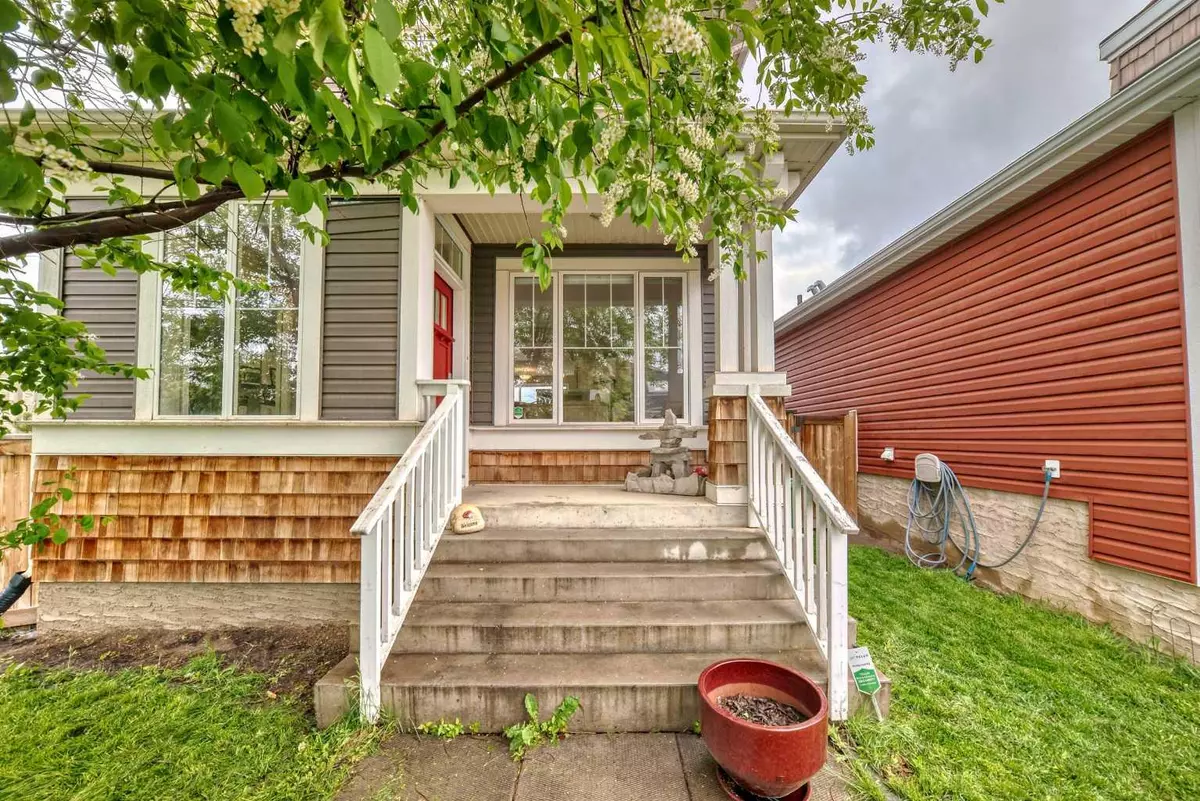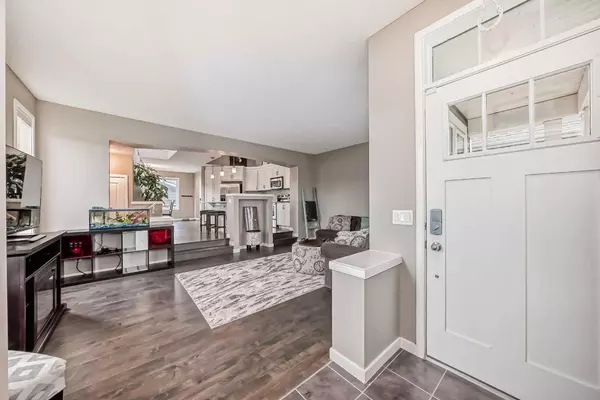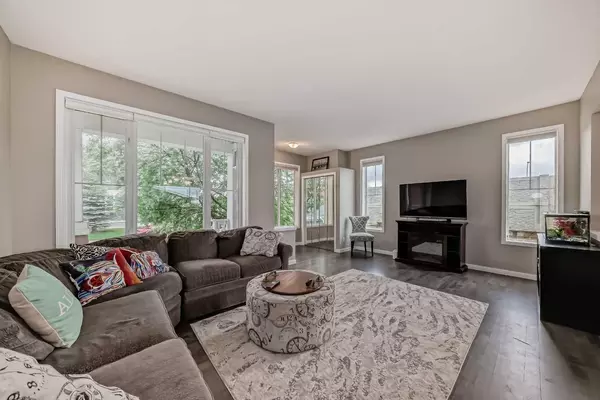$650,000
$629,900
3.2%For more information regarding the value of a property, please contact us for a free consultation.
3 Beds
4 Baths
1,464 SqFt
SOLD DATE : 05/31/2024
Key Details
Sold Price $650,000
Property Type Single Family Home
Sub Type Detached
Listing Status Sold
Purchase Type For Sale
Square Footage 1,464 sqft
Price per Sqft $443
Subdivision Auburn Bay
MLS® Listing ID A2130144
Sold Date 05/31/24
Style 2 Storey
Bedrooms 3
Full Baths 3
Half Baths 1
HOA Fees $41/ann
HOA Y/N 1
Originating Board Calgary
Year Built 2009
Annual Tax Amount $3,446
Tax Year 2023
Lot Size 4,144 Sqft
Acres 0.1
Property Description
Welcome to one of Auburn Bay's most popular floor plans - the BELVEDERE! This home is situated on a generous sized corner lot that is a short walk to the lake and all of the areas amazing amenities like the YMCA, numerous restaurants, pubs, shops, theatre, hospital, off leash dog park, transit, schools and major roadways! As you enter you are going to love the open floor plan and the high ceilings in the middle of the house that are open to above. There is also a large living room with numerous windows at the front of the house, a central kitchen with tons of counter and cabinet space and at the rear of the house you have a dining area, half bathroom and access to the back yard! Upstairs has 2 primary bedrooms that both have ensuite bathrooms and walk in closets. The basement is also complete with a 3rd bedroom, another full bathroom and a large rec room to relax in! The back yard has a great deck and still plenty of lawn for the kids and dogs along with a great detached double garage that backs onto the PAVED alley! The home also has A/C, fresh paint throughout the entire main floor, one of the upper bedrooms and all the touch ups have been completed, some brand new blinds, new faucets in the kitchen and half bathroom, shed in the yard and just down the road is a great playground for the kids and so much more, don't miss this one!
Location
Province AB
County Calgary
Area Cal Zone Se
Zoning R-1N
Direction S
Rooms
Basement Finished, Full
Interior
Interior Features High Ceilings, Kitchen Island, Laminate Counters, No Smoking Home, Open Floorplan, Pantry, Skylight(s), Storage, Walk-In Closet(s)
Heating Forced Air, Natural Gas
Cooling Central Air
Flooring Carpet, Ceramic Tile, Hardwood
Appliance Central Air Conditioner, Dishwasher, Dryer, Electric Stove, Garage Control(s), Microwave Hood Fan, Refrigerator, Washer, Water Softener, Window Coverings
Laundry In Basement
Exterior
Garage Double Garage Detached
Garage Spaces 2.0
Garage Description Double Garage Detached
Fence Fenced
Community Features Clubhouse, Fishing, Lake, Park, Playground, Schools Nearby, Shopping Nearby, Sidewalks, Street Lights, Tennis Court(s), Walking/Bike Paths
Amenities Available Beach Access
Roof Type Asphalt Shingle
Porch Porch
Lot Frontage 32.38
Total Parking Spaces 2
Building
Lot Description Back Lane, Back Yard, Corner Lot
Foundation Poured Concrete
Architectural Style 2 Storey
Level or Stories Two
Structure Type Vinyl Siding,Wood Frame
Others
Restrictions Restrictive Covenant,Utility Right Of Way
Tax ID 83044043
Ownership Private
Read Less Info
Want to know what your home might be worth? Contact us for a FREE valuation!

Our team is ready to help you sell your home for the highest possible price ASAP
GET MORE INFORMATION

Agent | License ID: LDKATOCAN






