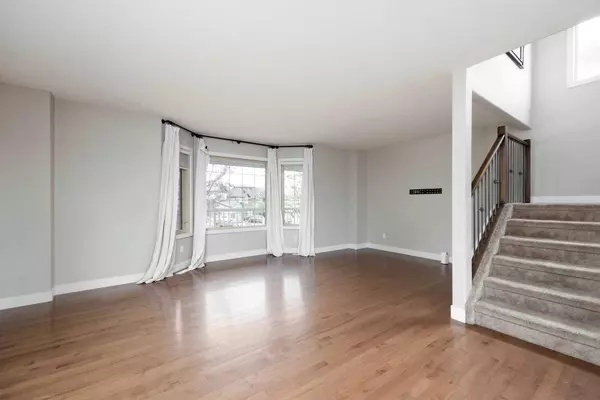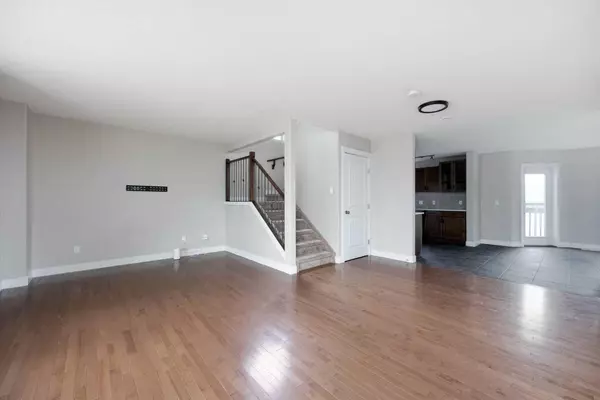$564,900
$569,900
0.9%For more information regarding the value of a property, please contact us for a free consultation.
5 Beds
5 Baths
1,687 SqFt
SOLD DATE : 05/31/2024
Key Details
Sold Price $564,900
Property Type Single Family Home
Sub Type Detached
Listing Status Sold
Purchase Type For Sale
Square Footage 1,687 sqft
Price per Sqft $334
Subdivision Eagle Ridge
MLS® Listing ID A2133983
Sold Date 05/31/24
Style 2 Storey
Bedrooms 5
Full Baths 4
Half Baths 1
Originating Board Fort McMurray
Year Built 2011
Annual Tax Amount $2,987
Tax Year 2023
Lot Size 8,429 Sqft
Acres 0.19
Property Description
Welcome to 160 Crane Rise. This two-story home features a charming front veranda, providing a welcoming entrance. The main level boasts an open-concept layout, ensuring a spacious and cohesive living area. The well-appointed kitchen offers ample counter space, making meal preparation a breeze. Adjacent to the kitchen is a generous dining area, perfect for family meals and entertaining. This floor also features a half bath with full laundry facilities.
The second level offers three generously sized bedrooms and a full bathroom with ample counter space. The primary bedroom is a highlight, featuring a walk-in closet and a full en suite bathroom, providing a comfortable and private sanctuary.
This fully developed walkout basement serves as a legal two-bedroom suite, featuring a complete kitchen equipped with an over-the-range microwave, dishwasher, stove, and refrigerator. This setup provides a convenient and self-sufficient living space, perfect for tenants or extended family.
One of the most desired features of this property is the expansive 8,600 square-foot pie-shaped lot, which includes RV parking. Additionally, the triple car garage with 10-foot ceilings is a dream come true for car enthusiasts, mechanics, or those looking to create the ultimate man cave or she shed! Let’s take a look
Location
Province AB
County Wood Buffalo
Area Fm Northwest
Zoning R1S
Direction W
Rooms
Basement Finished, Full, Walk-Out To Grade
Interior
Interior Features Quartz Counters, Separate Entrance
Heating Forced Air, Natural Gas
Cooling Central Air
Flooring Carpet, Ceramic Tile, Hardwood
Appliance Refrigerator, See Remarks, Stove(s)
Laundry In Unit, Main Level
Exterior
Garage Triple Garage Detached
Garage Spaces 3.0
Garage Description Triple Garage Detached
Fence Fenced
Community Features Playground, Schools Nearby, Shopping Nearby, Sidewalks, Street Lights
Roof Type Asphalt Shingle
Porch Deck, Front Porch
Total Parking Spaces 6
Building
Lot Description Back Yard, Landscaped, Pie Shaped Lot
Foundation Poured Concrete
Architectural Style 2 Storey
Level or Stories Two
Structure Type Concrete,Vinyl Siding
Others
Restrictions None Known
Tax ID 83291665
Ownership Private
Read Less Info
Want to know what your home might be worth? Contact us for a FREE valuation!

Our team is ready to help you sell your home for the highest possible price ASAP
GET MORE INFORMATION

Agent | License ID: LDKATOCAN






