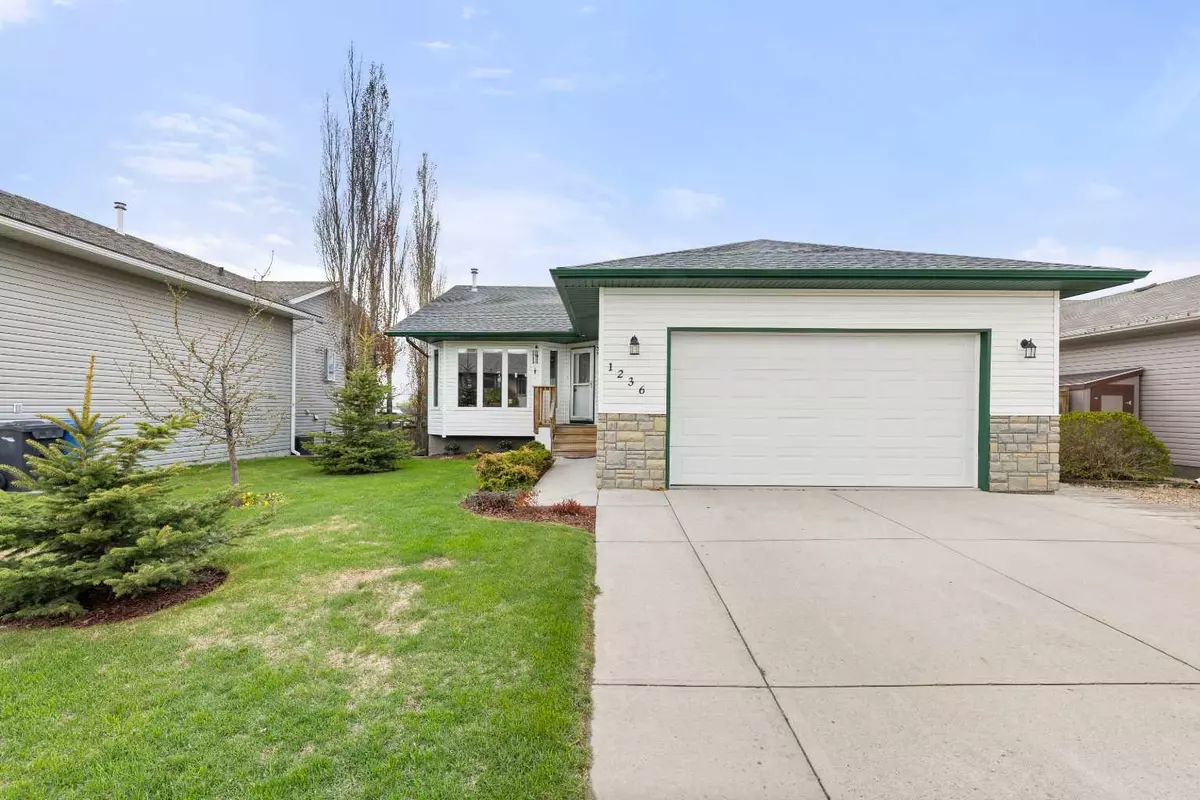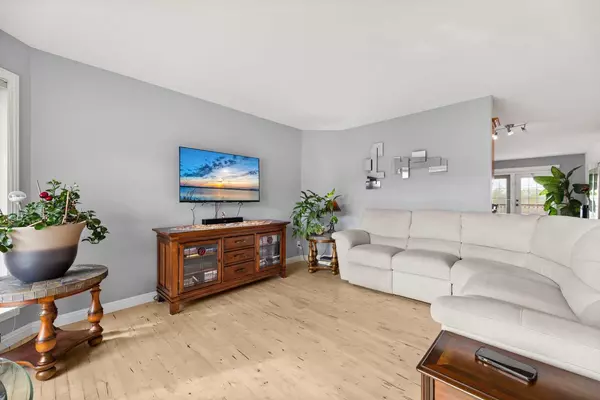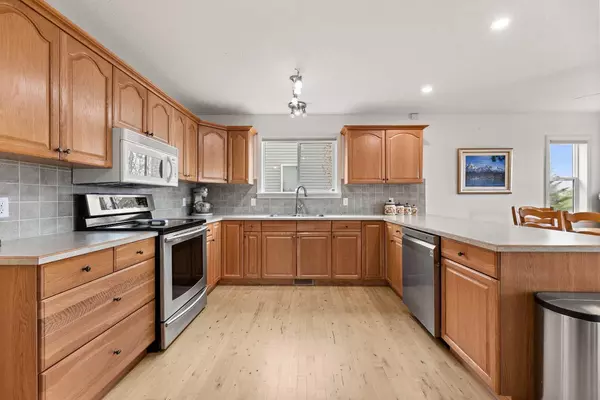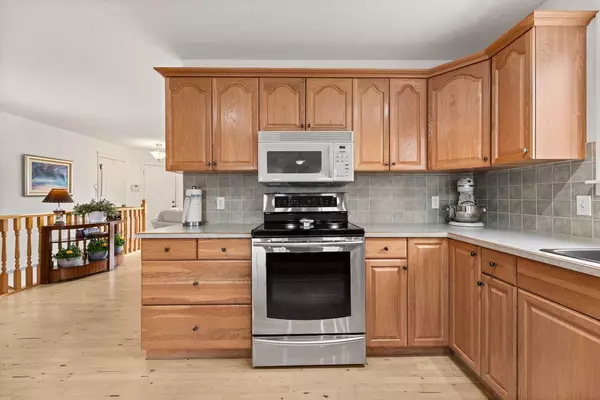$440,000
$430,000
2.3%For more information regarding the value of a property, please contact us for a free consultation.
3 Beds
3 Baths
1,435 SqFt
SOLD DATE : 05/31/2024
Key Details
Sold Price $440,000
Property Type Single Family Home
Sub Type Detached
Listing Status Sold
Purchase Type For Sale
Square Footage 1,435 sqft
Price per Sqft $306
MLS® Listing ID A2134834
Sold Date 05/31/24
Style Bungalow
Bedrooms 3
Full Baths 3
Originating Board Calgary
Year Built 2006
Annual Tax Amount $3,851
Tax Year 2024
Lot Size 7,260 Sqft
Acres 0.17
Property Description
This could be the perfect home you've been looking for. This fully developed 3/4 bedroom bungalow with a walkout basement and a fully self-contained illegal suite is located on the south side of Bowden, only a short walk to the golf course. You will absolutely love the bright and welcoming feeling you get as you enter the home. Beautiful hardwood flooring flows throughout the majority of the main level. The kitchen, with its ample cabinets and counter space, is perfect for preparing both family meals and entertaining guests. You will enjoy a surprising mountain view from both the kitchen and the expansive rear deck. The main floor also includes a versatile office/bedroom, which can serve as a third bedroom on the main floor or a home office. The large master bedroom features a 3-piece ensuite and dual closets with handy organizers. Centered between two bedrooms and located across from the 4-piece main bathroom, you will love the convenience of the main floor laundry.
As you venture downstairs, you'll discover a brightly lit and welcoming suite (illegal) that features a full kitchen, separate entrance, large living room, 3-piece washroom, and enclosed laundry room. The rear yard is fully fenced and creates a private oasis rarely seen in newer homes. The larger double-attached garage is a dream, with space for a larger workbench, plenty of shelving, and a finish that matches the interior of the house. All this is in addition to the storage space in the basement and the main floor. With established fruit trees, raspberry plants, Central air conditioning, in floor heat, newer appliances, there are just too many bonus features in this home to list. This home comes with a pre-listing home inspection available with a successful offer.
Location
Province AB
County Red Deer County
Zoning R1
Direction E
Rooms
Basement Full, Suite, Walk-Out To Grade
Interior
Interior Features Ceiling Fan(s), Kitchen Island, Laminate Counters, No Smoking Home, Separate Entrance, Storage, Vaulted Ceiling(s), Vinyl Windows, Walk-In Closet(s)
Heating In Floor, Forced Air, Natural Gas
Cooling Central Air
Flooring Carpet, Ceramic Tile, Hardwood, Vinyl Plank
Appliance See Remarks
Laundry In Basement, Main Level
Exterior
Garage Double Garage Attached
Garage Spaces 3.0
Garage Description Double Garage Attached
Fence Fenced
Community Features Other
Roof Type Asphalt Shingle
Porch Deck, Patio
Lot Frontage 60.73
Total Parking Spaces 4
Building
Lot Description Back Yard, Front Yard, Lawn, Garden, Interior Lot, No Neighbours Behind, Landscaped, Many Trees, Street Lighting, Private, Views
Foundation ICF Block
Architectural Style Bungalow
Level or Stories One
Structure Type Wood Frame
Others
Restrictions Restrictive Covenant,Utility Right Of Way
Tax ID 84886036
Ownership Private
Read Less Info
Want to know what your home might be worth? Contact us for a FREE valuation!

Our team is ready to help you sell your home for the highest possible price ASAP
GET MORE INFORMATION

Agent | License ID: LDKATOCAN






