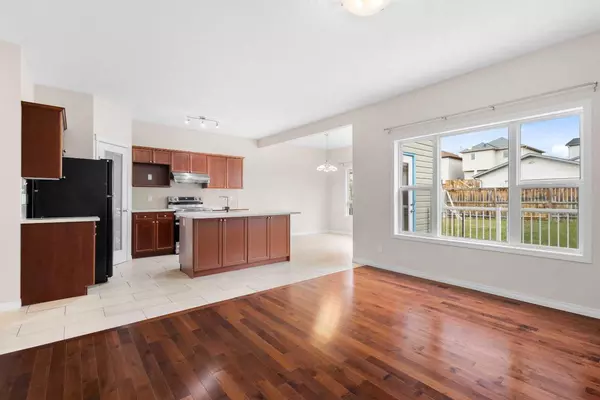$662,500
$635,000
4.3%For more information regarding the value of a property, please contact us for a free consultation.
4 Beds
3 Baths
1,783 SqFt
SOLD DATE : 05/31/2024
Key Details
Sold Price $662,500
Property Type Single Family Home
Sub Type Detached
Listing Status Sold
Purchase Type For Sale
Square Footage 1,783 sqft
Price per Sqft $371
Subdivision Coventry Hills
MLS® Listing ID A2130947
Sold Date 05/31/24
Style 2 Storey
Bedrooms 4
Full Baths 2
Half Baths 1
Originating Board Calgary
Year Built 2006
Annual Tax Amount $3,519
Tax Year 2023
Lot Size 3,713 Sqft
Acres 0.09
Property Description
This delightful 4 bedroom + den, 2 1/2 bathroom home beckons with abundant natural light. Step outside through the patio doors onto the expansive deck and into the sizable backyard, an idyllic setting for summer gatherings. Conveniently situated near a plethora of amenities, schools, and public transit, with swift access to Country Hills Blvd, Stoney Trail, and Deerfoot Trail, this home ensures seamless connectivity to all essentials. Don't let this opportunity slip by—schedule your viewing today and discover the epitome of family-friendly living!
Location
Province AB
County Calgary
Area Cal Zone N
Zoning R-1N
Direction NE
Rooms
Basement Full, Walk-Up To Grade
Interior
Interior Features Kitchen Island, Quartz Counters
Heating Forced Air
Cooling None
Flooring Wood
Fireplaces Number 1
Fireplaces Type Gas
Appliance Dishwasher, Dryer, Electric Stove, Garage Control(s), Refrigerator, Washer
Laundry Upper Level
Exterior
Garage Double Garage Attached
Garage Spaces 368.0
Garage Description Double Garage Attached
Fence Fenced
Community Features None
Roof Type Asphalt Shingle
Porch Deck
Lot Frontage 31.99
Total Parking Spaces 2
Building
Lot Description Rectangular Lot
Foundation Poured Concrete
Architectural Style 2 Storey
Level or Stories Two
Structure Type Vinyl Siding
Others
Restrictions None Known
Tax ID 82770363
Ownership Private
Read Less Info
Want to know what your home might be worth? Contact us for a FREE valuation!

Our team is ready to help you sell your home for the highest possible price ASAP
GET MORE INFORMATION

Agent | License ID: LDKATOCAN






