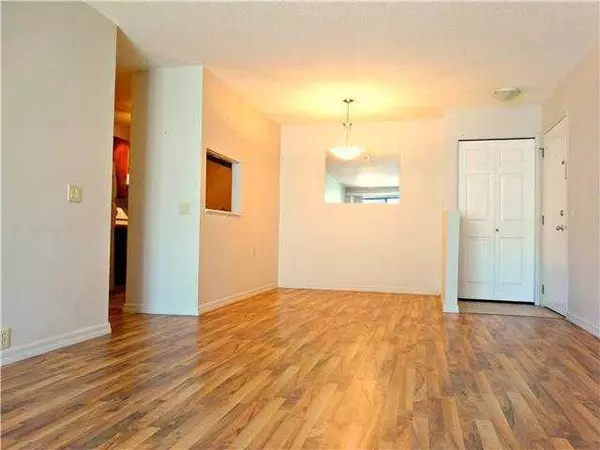$192,987
$199,987
3.5%For more information regarding the value of a property, please contact us for a free consultation.
1 Bed
1 Bath
668 SqFt
SOLD DATE : 05/31/2024
Key Details
Sold Price $192,987
Property Type Condo
Sub Type Apartment
Listing Status Sold
Purchase Type For Sale
Square Footage 668 sqft
Price per Sqft $288
Subdivision Braeside
MLS® Listing ID A2106646
Sold Date 05/31/24
Style Low-Rise(1-4)
Bedrooms 1
Full Baths 1
Condo Fees $411/mo
Originating Board Calgary
Year Built 1977
Annual Tax Amount $818
Tax Year 2023
Property Description
Limited time offer of $5000 credit towards purchase for a renovation allowance, act today! Famous building #1.Generously sized one-bedroom with a 4-piece bathroom. Your affordable residence awaits on the main floor of building one. Walkout to the main floor grass /patio .Ideal for pet ownership. Enjoy hardwood flooring and a stunning stone-faced, wood-burning fireplace, visualize the perfect chilly evenings.(Tenant doesn't use fireplace ) Step onto the walkout patio for summer relaxation, complete with storage, and find additional storage within the unit. The bedroom offers abundant natural light and a spacious closet. Condo fee includes heat,water sewer.An outstanding investment opportunity awaits, ideal for first-time homebuyers to assume tenant and build build equity. Tenant lease until Dec31/24.Long term tenant with rent $1400 Please note: Photos were taken before current occupant moved in.
Location
Province AB
County Calgary
Area Cal Zone S
Zoning M-C1 d100
Direction E
Rooms
Basement See Remarks
Interior
Interior Features See Remarks, Storage
Heating Baseboard, Hot Water, Natural Gas
Cooling None
Flooring Laminate, Linoleum
Fireplaces Number 1
Fireplaces Type Living Room, Wood Burning
Appliance Range Hood, Refrigerator, Stove(s)
Laundry Common Area
Exterior
Garage Assigned, Parking Pad, Stall
Garage Description Assigned, Parking Pad, Stall
Community Features Park, Playground, Pool, Schools Nearby, Shopping Nearby, Sidewalks, Street Lights
Amenities Available Coin Laundry, Parking, Snow Removal, Trash, Visitor Parking
Roof Type Asphalt Shingle
Porch Balcony(s)
Exposure E
Total Parking Spaces 1
Building
Story 3
Foundation Poured Concrete
Architectural Style Low-Rise(1-4)
Level or Stories Single Level Unit
Structure Type Wood Frame,Wood Siding
Others
HOA Fee Include Common Area Maintenance,Heat,Insurance,Parking,Professional Management,Reserve Fund Contributions,Sewer,Snow Removal,Water
Restrictions Pet Restrictions or Board approval Required,Pets Allowed
Tax ID 82981319
Ownership Private
Pets Description Restrictions, Cats OK, Dogs OK
Read Less Info
Want to know what your home might be worth? Contact us for a FREE valuation!

Our team is ready to help you sell your home for the highest possible price ASAP
GET MORE INFORMATION

Agent | License ID: LDKATOCAN






