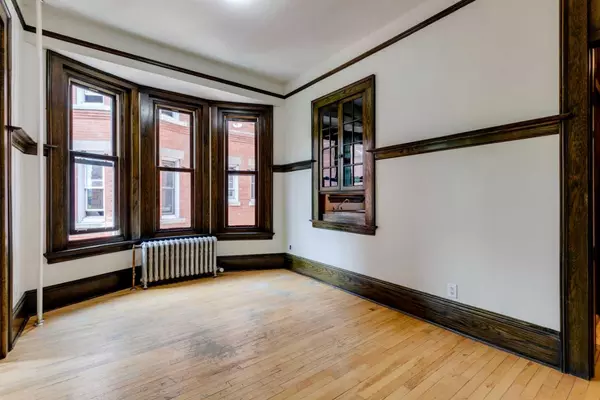$361,000
$349,500
3.3%For more information regarding the value of a property, please contact us for a free consultation.
1 Bed
1 Bath
602 SqFt
SOLD DATE : 05/31/2024
Key Details
Sold Price $361,000
Property Type Condo
Sub Type Apartment
Listing Status Sold
Purchase Type For Sale
Square Footage 602 sqft
Price per Sqft $599
Subdivision Lower Mount Royal
MLS® Listing ID A2136063
Sold Date 05/31/24
Style Apartment
Bedrooms 1
Full Baths 1
Condo Fees $529/mo
Originating Board Calgary
Year Built 1912
Annual Tax Amount $2,202
Tax Year 2024
Property Description
Anderson Estates, a beautiful heritage building with a rich history offering unique inner city living! This 1 bedroom unit has been freshly painted and features original maple hardwood floors, 10' ceilings, 6' windows, built-in antique hutch & bookcase, dark stained 12" wide-oak baseboards and artwork ledges throughout. The kitchen offers tile backsplash, granite counter tops, maple full height cabinets, full appliance package and all-in-one laundry. Large windows in the living room and dining area offer tons of natural light. The bathroom is adorned with 1/2 tiled walls and floors and the original claw foot soaker tub! The building is quiet concrete construction and has concierge service Monday-Friday 9:30-5:30. There is a shared court yard with conversation seating to enjoy all summer including movie nights and resident social gatherings. Permit parking is available through the City of Calgary for $45/year, 1 per address; there are also a parkade at Shoppers Drug Mart that is next store to the building. Amenities include an assigned storage locker, bicycle stalls for $100/year lease rate and a BBQ and fire table for resident use. Steps to trendy 17th Ave with all amenities within walking distance! Whether you commute or work from home, this is the perfect unit for anyone looking for a warm & classic living space mixed with the bustle of inner city!
Location
Province AB
County Calgary
Area Cal Zone Cc
Zoning M-C2
Direction W
Interior
Interior Features Built-in Features, Ceiling Fan(s), Elevator, Granite Counters, High Ceilings, Natural Woodwork, No Smoking Home, Soaking Tub, Wood Windows
Heating Radiant
Cooling None
Flooring Hardwood, Tile
Appliance Dishwasher, Electric Stove, European Washer/Dryer Combination, Microwave Hood Fan, Refrigerator, Window Coverings
Laundry In Unit, Laundry Room
Exterior
Garage None, On Street, Permit Required
Garage Description None, On Street, Permit Required
Fence None
Community Features Park, Playground, Schools Nearby, Shopping Nearby, Sidewalks, Walking/Bike Paths
Amenities Available Elevator(s), Storage
Roof Type Flat Torch Membrane
Porch None
Exposure W
Building
Lot Description Corner Lot
Story 5
Architectural Style Apartment
Level or Stories Single Level Unit
Structure Type Brick,Concrete
Others
HOA Fee Include Amenities of HOA/Condo,Caretaker,Common Area Maintenance,Heat,Insurance,Maintenance Grounds,Professional Management,Reserve Fund Contributions,Security,Sewer,Snow Removal,Trash,Water
Restrictions Architectural Guidelines,Historic Site,Non-Smoking Building,Pets Allowed,Short Term Rentals Not Allowed
Ownership Private
Pets Description Yes
Read Less Info
Want to know what your home might be worth? Contact us for a FREE valuation!

Our team is ready to help you sell your home for the highest possible price ASAP
GET MORE INFORMATION

Agent | License ID: LDKATOCAN






