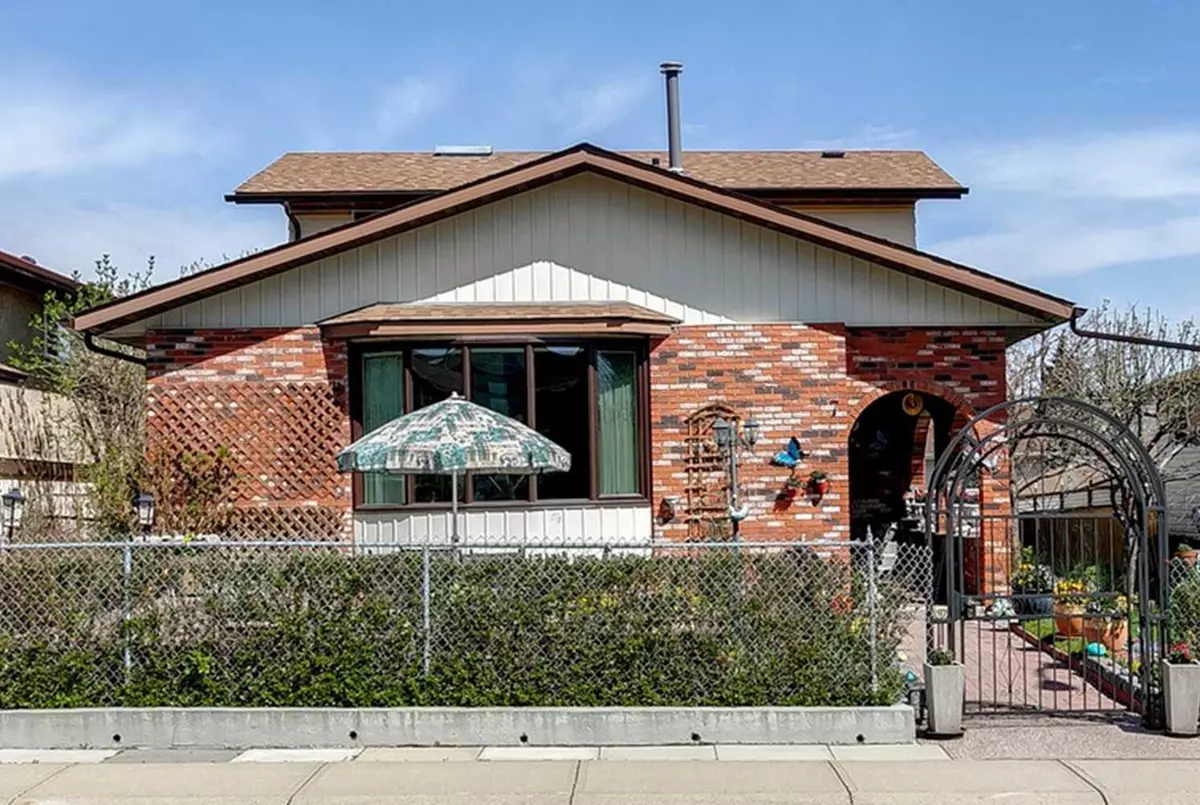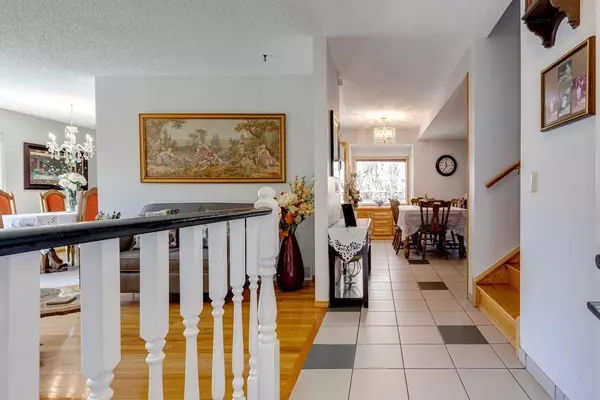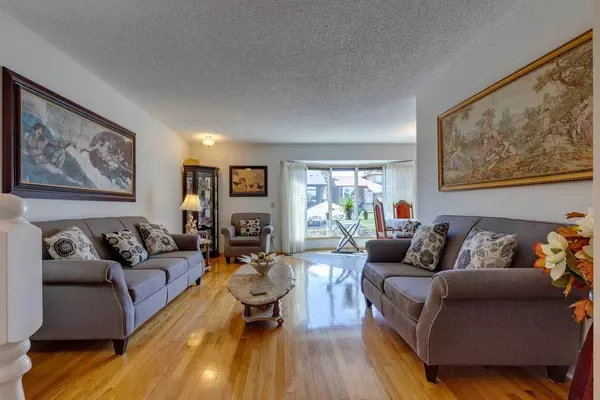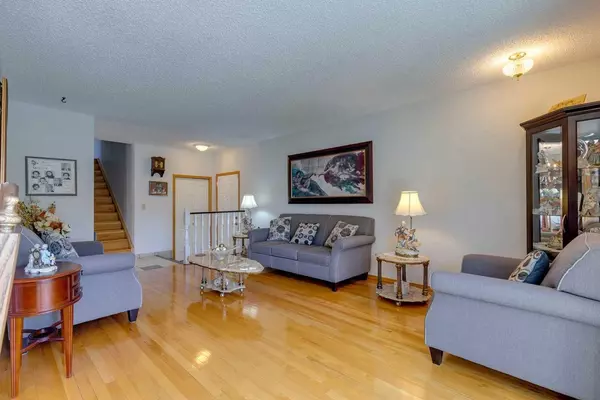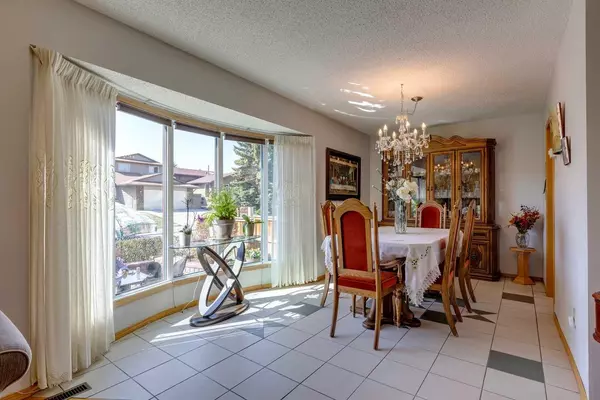$665,000
$699,900
5.0%For more information regarding the value of a property, please contact us for a free consultation.
4 Beds
4 Baths
1,835 SqFt
SOLD DATE : 05/31/2024
Key Details
Sold Price $665,000
Property Type Single Family Home
Sub Type Detached
Listing Status Sold
Purchase Type For Sale
Square Footage 1,835 sqft
Price per Sqft $362
Subdivision Beddington Heights
MLS® Listing ID A2131422
Sold Date 05/31/24
Style 2 Storey Split
Bedrooms 4
Full Baths 3
Half Baths 1
Originating Board Calgary
Year Built 1980
Annual Tax Amount $3,348
Tax Year 2023
Lot Size 5,274 Sqft
Acres 0.12
Property Description
Incredible opportunity for this 1,850 sq' two storey split in upper Northwest Beddington located on a keyhole cul-de-sac only minutes to Nose Hill Park! This outstanding home is still occupied by the original owner and has been meticulously maintained and upgraded throughout the years. Easily suited subject to the City of Calgary with a separate back door and common laundry, this potential mortgage helper would make this a great investment for both first-time buyers or seasoned investors. Welcome to your very own Italian Villa in the heart of the city. Outstanding landscaping featuring manicured winding flower beds, an interlocking stone front patio to take advantage of the south sun, a raised composite deck out back, and an exposed aggregate patio to cool off in the evening on those hot summer days. Fruit trees, a quaint garden, aggregate walkways, and more make outdoor living in this home a true experience! A custom brick exterior and brick breezeway grace the entrance into the spacious foyer. Rich hardwood floors in pristine condition grace the living room and dining room, up the stairs, and into the three upper bedrooms. The functional kitchen offers quality cabinets and an upgraded gas stove. The main floor family room features a rich gas fireplace and custom bookcases. This level also offers a 4th bedroom, full bath, and main-floor laundry. The full basement has 9' ceilings, a beautician workstation, a cold room, a summer kitchen with an electric stove, a full brick RI fireplace, a custom wet bar, a 2pc bath (easily converted to a 3pc), and heaps of storage! This fantastic basement could be developed into a two-bedroom suite with the addition of a couple of windows and some basic framing. Huge, detached garage with lofted storage and built-in workbenches. Triple pane windows, granite countertops, upgraded lighting and plumbing, updated baths throughout, regular mechanical service performed annually, and more. This home has it all, including easy access to Nose Hill Park, 14 St., Stoney Trail, schools, shopping, churches, and more. Basement suites are now allowed in all zones subject the City of Calgary's approval. For guidelines please visit the City of Calgary Website
Location
Province AB
County Calgary
Area Cal Zone N
Zoning R-C2
Direction S
Rooms
Basement Finished, Full
Interior
Interior Features Bar, Bookcases, Built-in Features, Ceiling Fan(s), Central Vacuum, Chandelier, Granite Counters, No Animal Home, No Smoking Home, Wet Bar
Heating Fireplace(s), Forced Air, Natural Gas
Cooling None
Flooring Ceramic Tile, Hardwood
Fireplaces Number 1
Fireplaces Type Brick Facing, Family Room, Gas, Mantle
Appliance Dishwasher, Dryer, Electric Stove, Freezer, Garage Control(s), Gas Stove, Microwave, Range Hood, Washer, Window Coverings
Laundry Main Level
Exterior
Garage Double Garage Detached
Garage Spaces 2.0
Garage Description Double Garage Detached
Fence Fenced
Community Features Park, Playground, Schools Nearby, Shopping Nearby, Sidewalks, Street Lights, Walking/Bike Paths
Roof Type Asphalt Shingle
Porch Deck
Lot Frontage 48.0
Exposure S
Total Parking Spaces 2
Building
Lot Description Back Lane, Back Yard, Cul-De-Sac, Fruit Trees/Shrub(s), Front Yard, Garden, Landscaped, Level, Many Trees, Street Lighting, Rectangular Lot, Treed
Foundation Poured Concrete
Architectural Style 2 Storey Split
Level or Stories Two
Structure Type Brick,Metal Siding ,Wood Frame
Others
Restrictions None Known
Tax ID 82731952
Ownership Private
Read Less Info
Want to know what your home might be worth? Contact us for a FREE valuation!

Our team is ready to help you sell your home for the highest possible price ASAP
GET MORE INFORMATION

Agent | License ID: LDKATOCAN

