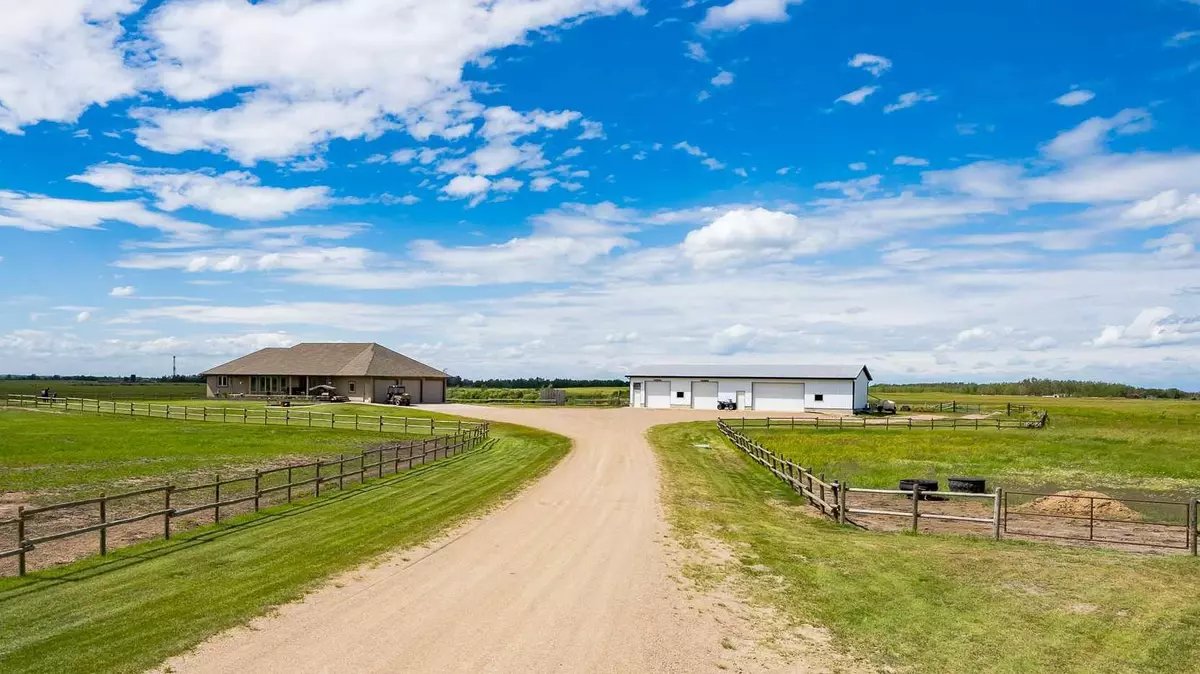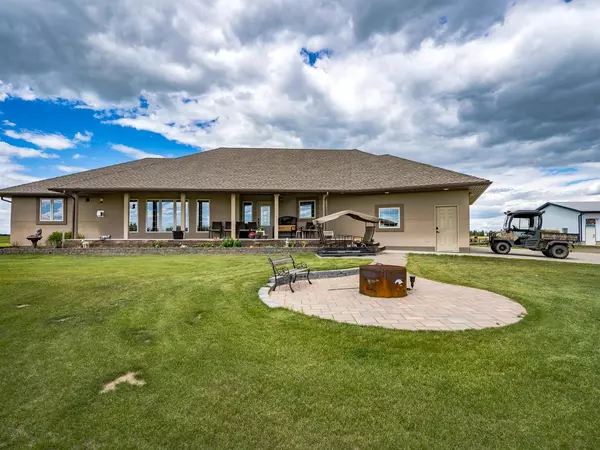$1,650,000
$1,650,000
For more information regarding the value of a property, please contact us for a free consultation.
5 Beds
3 Baths
1,965 SqFt
SOLD DATE : 05/31/2024
Key Details
Sold Price $1,650,000
Property Type Single Family Home
Sub Type Detached
Listing Status Sold
Purchase Type For Sale
Square Footage 1,965 sqft
Price per Sqft $839
MLS® Listing ID A2094386
Sold Date 05/31/24
Style Acreage with Residence,Bungalow
Bedrooms 5
Full Baths 2
Half Baths 1
Originating Board Lloydminster
Year Built 2007
Annual Tax Amount $5,909
Tax Year 2022
Lot Size 132.820 Acres
Acres 132.82
Property Description
Horse lover's paradise within the Lloydminster school district! 5 bed, 4 bath, 1,965 SQFT bungalow on 132 acres with 3-car heated attached garage & concrete driveway. House includes 3 bedrooms, 3 bathrooms and laundry on the main floor and 2 more bedrooms, 4 piece bathroom and large family room in the basement. Several outbuildings are conveniently located around the perimeter of a well-compacted gravel yard. Featuring: beautiful indoor riding arena with 5 stalls, tac room, lockers and 2 bathrooms, as well as 2 heated shops, hay shed, barn with power & concrete floor, an 18 x 30 wood shaving storage. Outdoor riding arena measuring 100' x 200'. Balance of land is used for hay crops. Approx. 4 kms off HWY 16 West.
Location
Province AB
County Vermilion River, County Of
Zoning AG
Direction SE
Rooms
Basement Finished, Full
Interior
Interior Features Ceiling Fan(s), Central Vacuum, Granite Counters, Kitchen Island, Pantry
Heating Forced Air, Natural Gas
Cooling Central Air
Flooring Carpet, Linoleum
Fireplaces Number 1
Fireplaces Type Gas
Appliance Central Air Conditioner, Dishwasher, Microwave Hood Fan, Refrigerator, Stove(s), Washer/Dryer, Window Coverings, Wine Refrigerator
Laundry Main Level
Exterior
Garage 220 Volt Wiring, Concrete Driveway, Heated Garage, Quad or More Detached, Triple Garage Attached
Garage Spaces 3.0
Garage Description 220 Volt Wiring, Concrete Driveway, Heated Garage, Quad or More Detached, Triple Garage Attached
Fence Partial
Community Features None
Utilities Available Electricity Connected, Natural Gas Connected, Phone Available
Roof Type Asphalt Shingle
Porch Deck, Front Porch
Total Parking Spaces 15
Building
Lot Description Lawn, Rectangular Lot, Treed
Building Description Stucco,Wood Frame, 30'x32', 2 - 40' x 60', 70' x 170' , 32' x 80
Foundation Wood
Sewer Open Discharge, Septic Tank
Water Well
Architectural Style Acreage with Residence, Bungalow
Level or Stories One
Structure Type Stucco,Wood Frame
Others
Restrictions Third Party Right of Way
Tax ID 56956836
Ownership Private
Read Less Info
Want to know what your home might be worth? Contact us for a FREE valuation!

Our team is ready to help you sell your home for the highest possible price ASAP
GET MORE INFORMATION

Agent | License ID: LDKATOCAN






