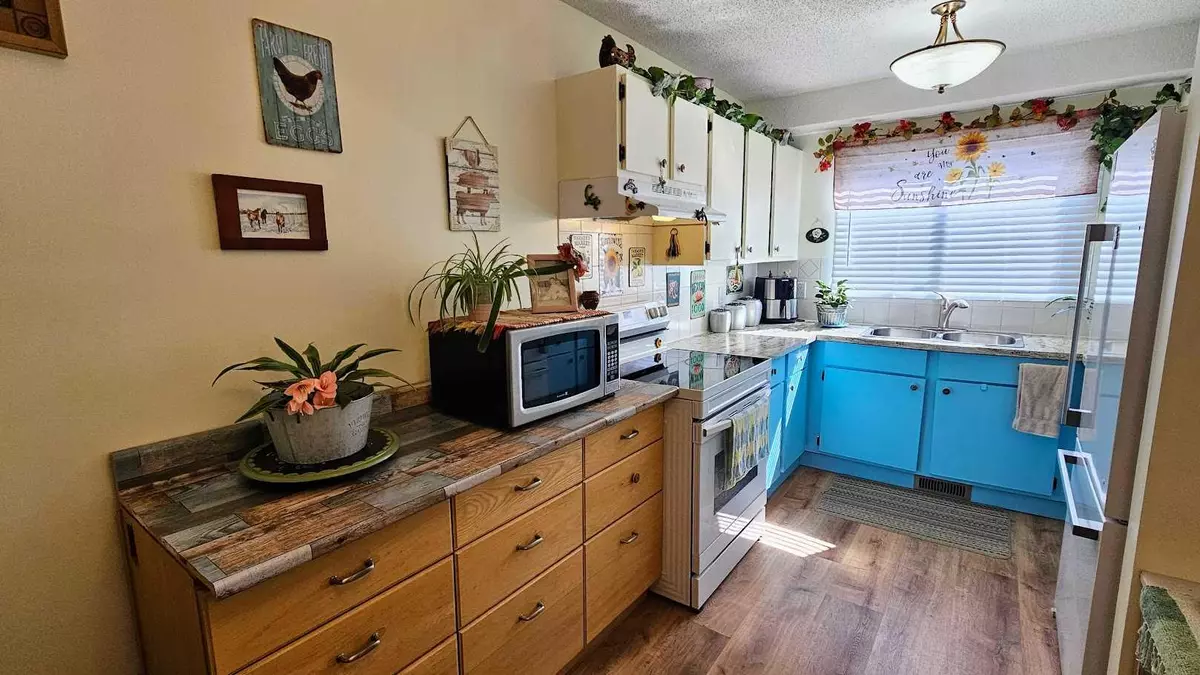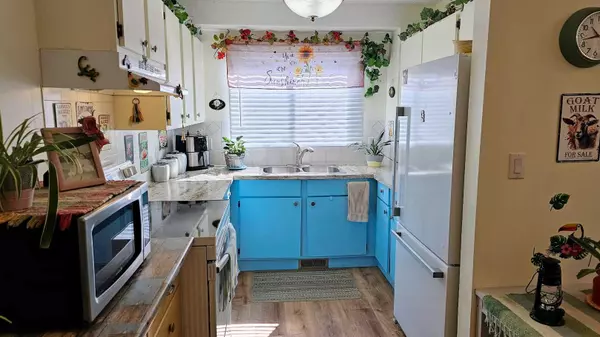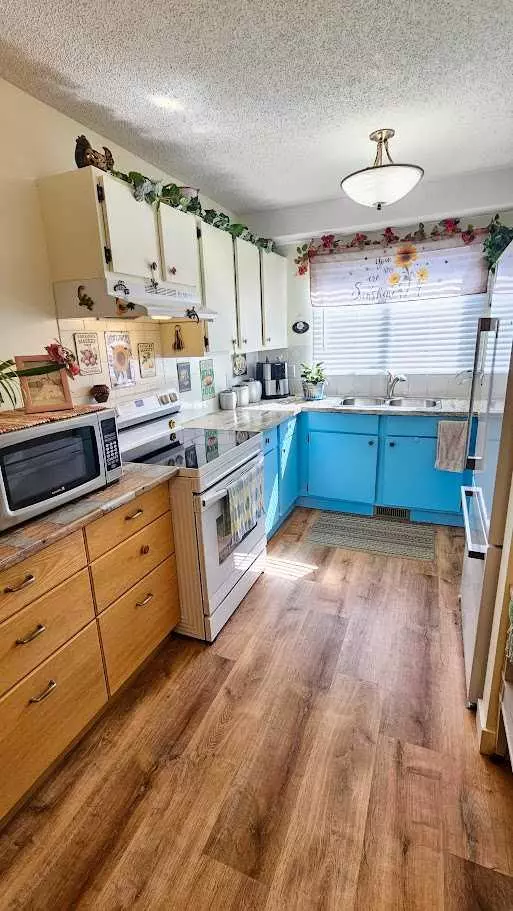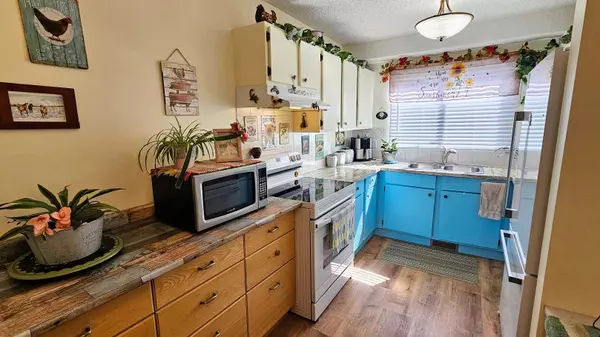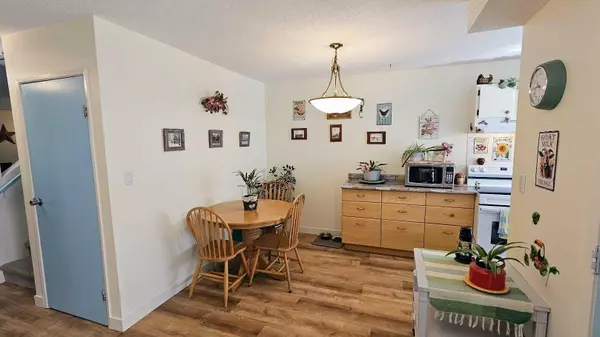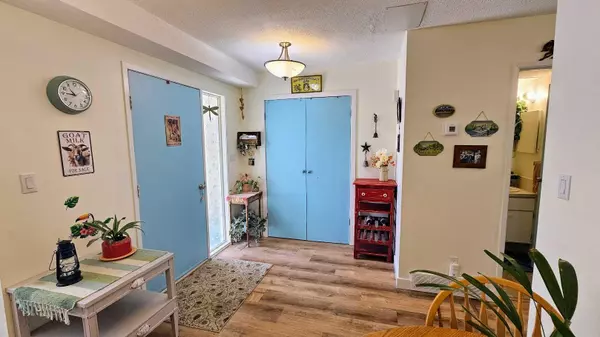$190,000
$199,900
5.0%For more information regarding the value of a property, please contact us for a free consultation.
3 Beds
2 Baths
1,183 SqFt
SOLD DATE : 05/31/2024
Key Details
Sold Price $190,000
Property Type Townhouse
Sub Type Row/Townhouse
Listing Status Sold
Purchase Type For Sale
Square Footage 1,183 sqft
Price per Sqft $160
MLS® Listing ID A2131798
Sold Date 05/31/24
Style Townhouse
Bedrooms 3
Full Baths 1
Half Baths 1
Condo Fees $325
Originating Board Central Alberta
Year Built 1980
Annual Tax Amount $1,783
Tax Year 2024
Property Description
SUPER CUTE, NEWLY RENOVATED & MOVE IN READY! Are you a FIRST-TIME home buyer or WANTING TO DOWNSIZE & looking for a place to call HOME? Maybe it’s a TENANT-READY INVESTMENT PROPERTY that you’re after. Well! here it is! In today's crazy market with little inventory & Sky-High prices, THIS HOME IS AFFORDABLE under $200,000 and won't break the bank! Low condo fees of $325/month include common area maintenance AND your own 2 parking stalls - One in front of the kitchen window, the second is 2 stalls over, to the South of the First Stall! Freshly painted throughout, new vinyl plank flooring, ALL NEW APPLIANCES in the last year. New furnace & hot water tank. Everything is done but the moving in! Main floor is where you'll find the horse-shoe shaped kitchen with an extra bank of lower cupboards for even more storage & attached dining room with space for family meals. The large living room features a decorative fireplace that you can convert to an electric fireplace for ambiance & warmth. Patio doors off the living room will lead you to the EXTRA LARGE DECK that is almost HALF THE SIZE OF THE BACK YARD!!! And is fully fenced with a West facing back yard for the 2-legged and 4-legged kids in your life. This property backs onto the ball diamonds AND the Rodeo Grounds! You’ll have front row seats to the Sundre Prop Rodeo Fire Works and local ball games of all ages! You'll also find a convenient 2-piece bath on the main floor so you don't have to run upstairs when nature calls. Upstairs you'll find 3 full bedrooms. The large primary bedroom is West facing & features a full wall of closet space! 2 More equal sized bedrooms are located upstairs. One with a walk-in closet! A 4-piece bathroom rounds out the second-floor. In the partially developed basement is where you will find plenty of storage space, as well as the new washer and dryer set. It's a short walk to both schools, the Aquaplex, Municipal library, Arena & Curling Rink and so much more! "Home Is Where Your Story Begins!" and your story could begin right here!
Location
Province AB
County Mountain View County
Zoning R-2
Direction E
Rooms
Basement Full, Partially Finished
Interior
Interior Features High Ceilings, Laminate Counters
Heating Forced Air, Natural Gas
Cooling None
Flooring Carpet, Vinyl Plank
Fireplaces Number 1
Fireplaces Type Decorative, Living Room, None
Appliance Dryer, Electric Stove, Range Hood, Refrigerator, Washer, Window Coverings
Laundry In Basement
Exterior
Garage Off Street, Stall
Garage Description Off Street, Stall
Fence Fenced
Community Features Park, Playground, Pool, Schools Nearby, Shopping Nearby, Sidewalks, Street Lights, Walking/Bike Paths
Amenities Available Parking
Roof Type Asphalt Shingle
Porch Deck
Exposure E,W
Total Parking Spaces 2
Building
Lot Description Back Yard, No Neighbours Behind, Rectangular Lot, Views
Story 2
Foundation Poured Concrete
Architectural Style Townhouse
Level or Stories Two
Structure Type Concrete,Stucco,Wood Frame
Others
HOA Fee Include Common Area Maintenance,Insurance,Parking,Reserve Fund Contributions,Residential Manager,Trash
Restrictions Pet Restrictions or Board approval Required
Tax ID 84975006
Ownership Private
Pets Description Restrictions, Cats OK, Dogs OK, Yes
Read Less Info
Want to know what your home might be worth? Contact us for a FREE valuation!

Our team is ready to help you sell your home for the highest possible price ASAP
GET MORE INFORMATION

Agent | License ID: LDKATOCAN

