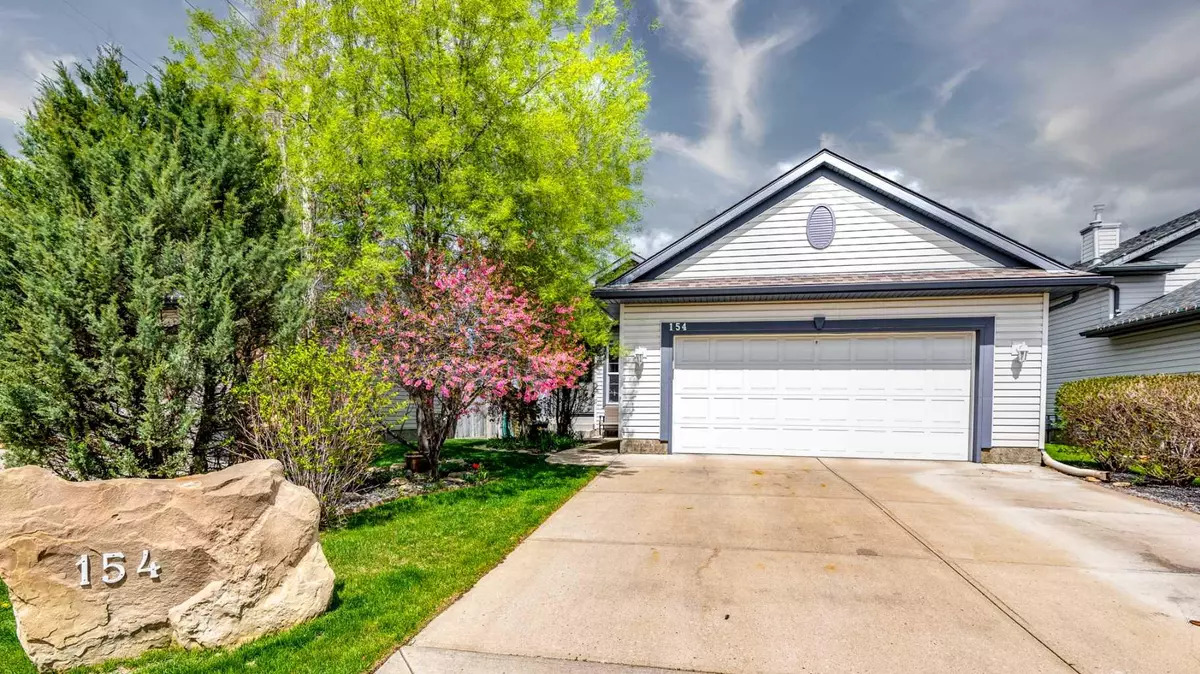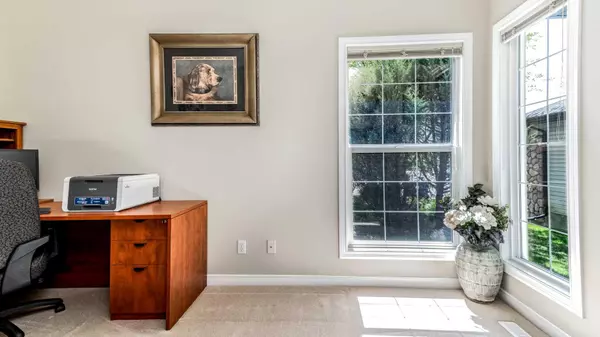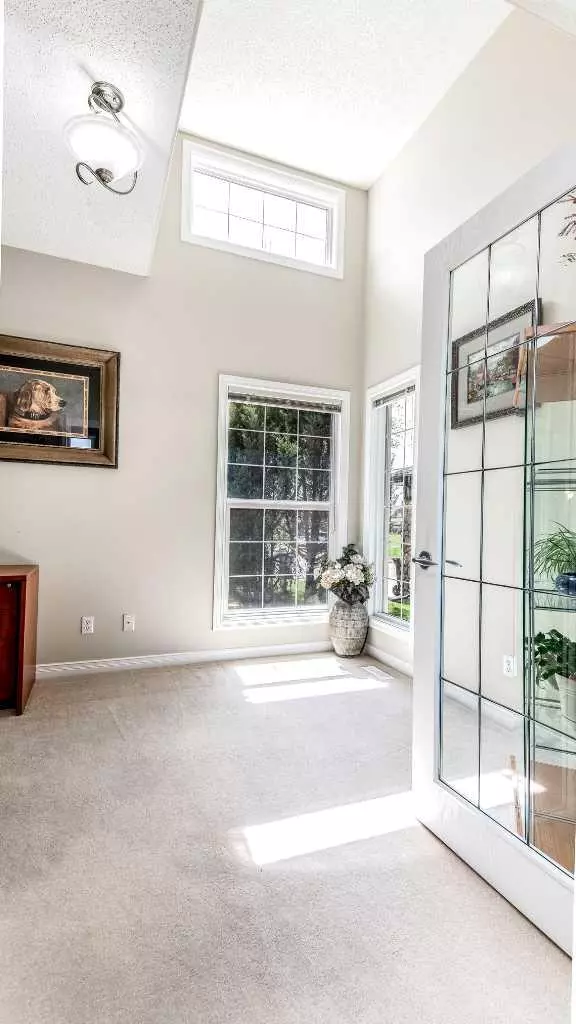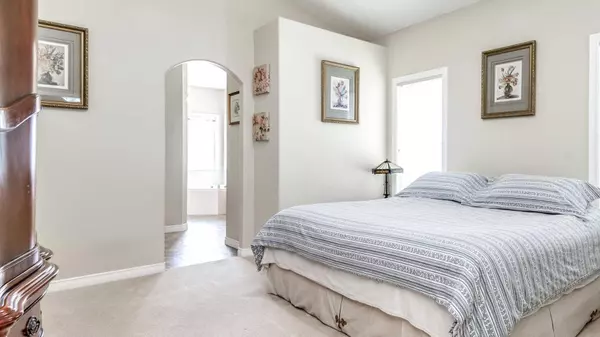$640,000
$629,900
1.6%For more information regarding the value of a property, please contact us for a free consultation.
2 Beds
3 Baths
1,337 SqFt
SOLD DATE : 05/31/2024
Key Details
Sold Price $640,000
Property Type Single Family Home
Sub Type Detached
Listing Status Sold
Purchase Type For Sale
Square Footage 1,337 sqft
Price per Sqft $478
Subdivision Westmere
MLS® Listing ID A2132309
Sold Date 05/31/24
Style Bungalow
Bedrooms 2
Full Baths 2
Half Baths 1
Originating Board Calgary
Year Built 2004
Annual Tax Amount $3,440
Tax Year 2023
Lot Size 5,601 Sqft
Acres 0.13
Property Description
((OPEN HOUSE - SATURDAY, MAY 18TH; 1 - 3 P.M. )) MOVE IN READY this amazing BUNGALOW offering over 2600 sq ft of FULLY DEVELOPED LIVING SPACE WITH A SEPARATE ENTRANCE is positioned to take in the beautiful UNOBSTRUCTED VIEWS of the Chestermere Lake GOLF COURSE. As you enter, you will notice the numerous OVERSIZED WINDOWS that flood this home with natural light. A spacious foyer with a place for a bench and a good sized double closet are offset to afford a bit of privacy to the main living areas. Soaring vaulted ceilings enhance the additional transom windows in the Great Room and create a sense of openness and space. Working from home? Need an extra TV area on the main floor? This lovely bungalow has a large MAIN FLOOR DEN complete with French doors, that can deliver a 2nd area for just that. A CENTRAL ISLAND boasts extra seating and storage. Upper and lower cabinetry flanks the island and offers an abundance of counter space for smaller kitchen appliances. A walk in pantry is perfect to store larger items and extra food. Family sized gatherings can easily be accommodated in this OPEN FLOOR PLAN with the Great Room, dining area and kitchen flowing seamlessly into each other. The primary suite creates a private oasis with a large footprint and a private ensuite bath and a walk in closet. Completely developed. the lower level features a large bedroom, five piece bath, exercise room, enormous family room and a fantastic sized mudroom. The separate access to the rear yard is in the mudroom. This can be a perfect fit for extended family or to create an additional living space. All permits for legal suites can be accessed through the City of Chestermere. Enjoy the LARGE BACK YARD, offering both a main floor DECK as well as a lower PATIO. A DOUBLE ATTACHED GARAGE, newer shingles and a newer hot water tank complete this move in ready home. Call your favorite realtor today! This one won't last long.
Location
Province AB
County Chestermere
Zoning R-1
Direction SE
Rooms
Basement Full, Walk-Up To Grade
Interior
Interior Features High Ceilings, Kitchen Island, No Smoking Home, Open Floorplan, Separate Entrance, Storage, Sump Pump(s), Vaulted Ceiling(s), Vinyl Windows, Walk-In Closet(s)
Heating Forced Air
Cooling None
Flooring Carpet, Linoleum
Fireplaces Number 1
Fireplaces Type Gas, Great Room
Appliance Dishwasher, Electric Stove, Garage Control(s), Range Hood, Refrigerator, Washer/Dryer, Window Coverings
Laundry Main Level
Exterior
Garage Double Garage Attached
Garage Spaces 2.0
Garage Description Double Garage Attached
Fence Fenced
Community Features Clubhouse, Fishing, Golf, Lake, Playground, Schools Nearby, Shopping Nearby, Street Lights, Walking/Bike Paths
Roof Type Asphalt Shingle
Porch Deck
Lot Frontage 46.0
Total Parking Spaces 4
Building
Lot Description Cul-De-Sac, Interior Lot, No Neighbours Behind, Rectangular Lot
Foundation Poured Concrete
Architectural Style Bungalow
Level or Stories One
Structure Type Vinyl Siding
Others
Restrictions None Known
Tax ID 57313522
Ownership Private
Read Less Info
Want to know what your home might be worth? Contact us for a FREE valuation!

Our team is ready to help you sell your home for the highest possible price ASAP
GET MORE INFORMATION

Agent | License ID: LDKATOCAN






