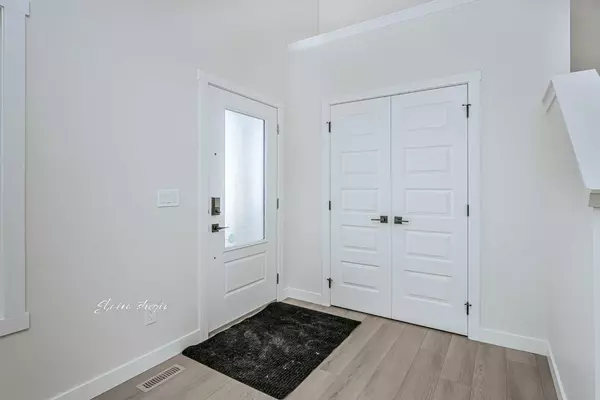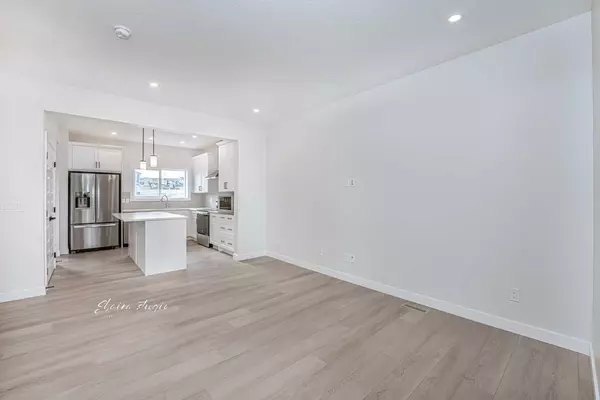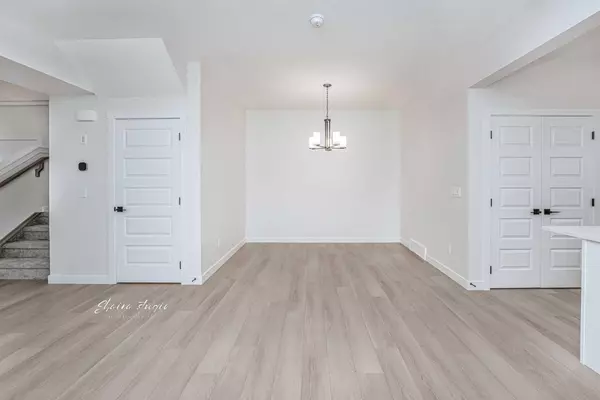$577,000
$575,700
0.2%For more information regarding the value of a property, please contact us for a free consultation.
3 Beds
3 Baths
1,593 SqFt
SOLD DATE : 05/30/2024
Key Details
Sold Price $577,000
Property Type Single Family Home
Sub Type Detached
Listing Status Sold
Purchase Type For Sale
Square Footage 1,593 sqft
Price per Sqft $362
Subdivision Bayview
MLS® Listing ID A2135309
Sold Date 05/30/24
Style 2 Storey
Bedrooms 3
Full Baths 2
Half Baths 1
Originating Board Calgary
Year Built 2024
Tax Year 2023
Lot Size 2,707 Sqft
Acres 0.06
Property Description
Step inside this stunning new home, never before lived in, situated in the tranquil neighborhood of Southwest Airdrie, where comfort and style harmonize effortlessly. This captivating residence features three generously sized bedrooms on the upper floor, with the primary bedroom have a luxurious ensuite bathroom and walk-in closet for added convenience. Additionally, there's an additional pristine 4-piece bathroom, ensuring optimal comfort for family and guests alike. The heart of the home lies within the inviting kitchen, adorned with high-quality stainless-steel appliances and a captivating quartz-topped island, ideal for culinary endeavors and casual dining alike. Flowing seamlessly from the kitchen are the interconnected living, dining, and family rooms, creating an open and inviting atmosphere perfect for both everyday living and hosting memorable gatherings. Whether unwinding after a long day or entertaining guests, this home offers the perfect blend of functionality and elegance. While the basement remains unfinished, it features a separate entrance, offering endless possibilities for customization. Don't miss this incredible opportunity to make this exquisite home yours and experience the epitome of modern living in Southwest Airdrie. NOTE: Builder will pour a concrete parking pad and front stairs extension in the summer or when weather permits.
Location
Province AB
County Airdrie
Zoning R1-L0
Direction N
Rooms
Basement Separate/Exterior Entry, Full, Unfinished
Interior
Interior Features Closet Organizers, Kitchen Island, No Animal Home, No Smoking Home, Quartz Counters, Separate Entrance, Smart Home, Vinyl Windows, Walk-In Closet(s)
Heating Forced Air, Natural Gas
Cooling None
Flooring Carpet, Ceramic Tile, Vinyl Plank
Appliance Dishwasher, Electric Stove, Microwave, Range Hood, Refrigerator, Washer/Dryer
Laundry Upper Level
Exterior
Garage Alley Access, Parking Pad
Garage Description Alley Access, Parking Pad
Fence None
Community Features Park, Playground, Street Lights
Roof Type Asphalt Shingle
Porch None
Lot Frontage 25.0
Total Parking Spaces 2
Building
Lot Description Back Yard, Zero Lot Line
Foundation Poured Concrete
Architectural Style 2 Storey
Level or Stories Two
Structure Type Concrete,Vinyl Siding,Wood Frame
New Construction 1
Others
Restrictions None Known
Ownership Private
Read Less Info
Want to know what your home might be worth? Contact us for a FREE valuation!

Our team is ready to help you sell your home for the highest possible price ASAP
GET MORE INFORMATION

Agent | License ID: LDKATOCAN






