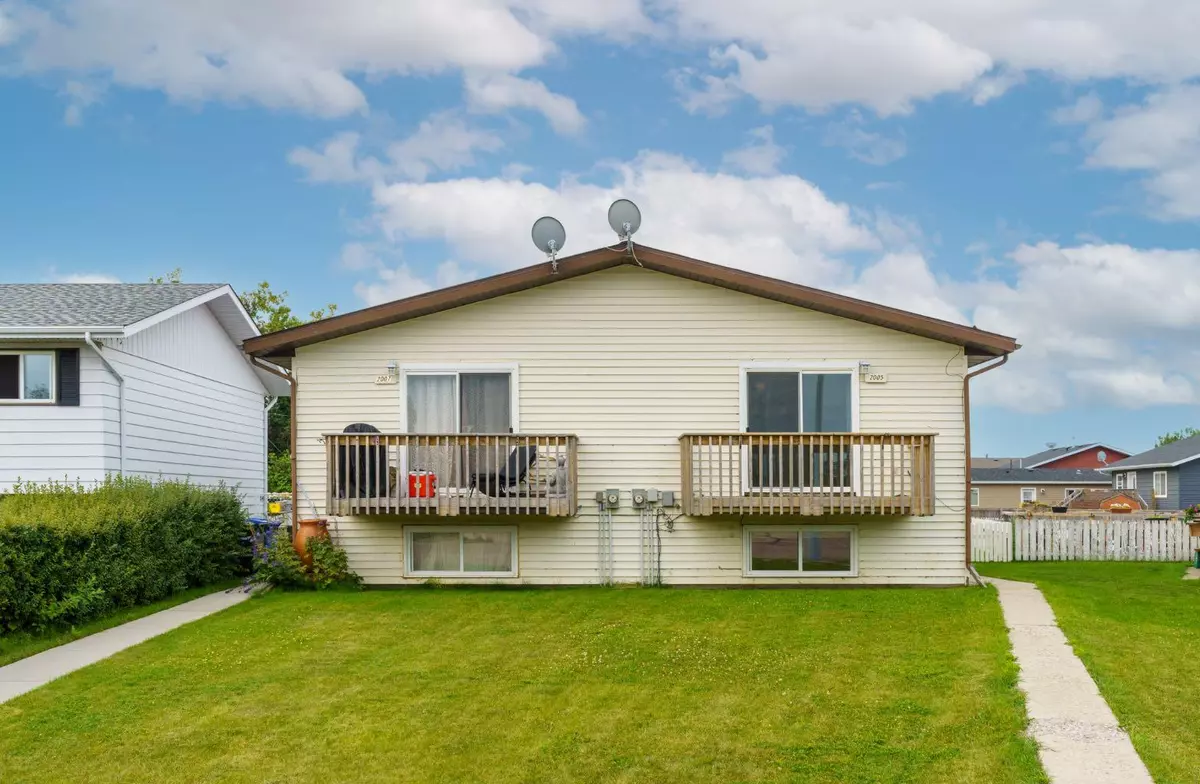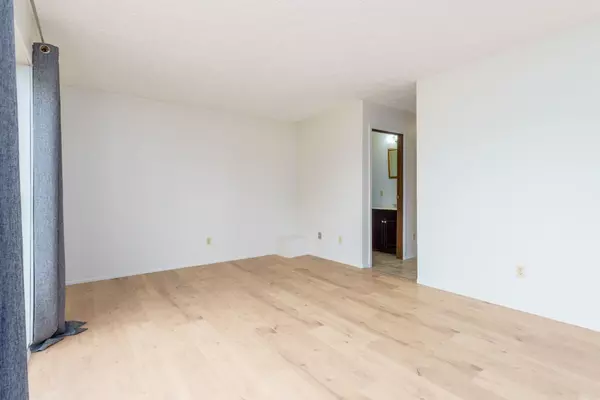$330,000
$359,900
8.3%For more information regarding the value of a property, please contact us for a free consultation.
3 Beds
2 Baths
1,302 SqFt
SOLD DATE : 05/30/2024
Key Details
Sold Price $330,000
Property Type Multi-Family
Sub Type Full Duplex
Listing Status Sold
Purchase Type For Sale
Square Footage 1,302 sqft
Price per Sqft $253
MLS® Listing ID A2118163
Sold Date 05/30/24
Style Bi-Level,Side by Side
Bedrooms 3
Full Baths 1
Half Baths 1
Originating Board Calgary
Year Built 1975
Annual Tax Amount $2,396
Tax Year 2023
Lot Size 0.292 Acres
Acres 0.29
Property Description
INVESTMENT/HOME OWNER wanted! Live in one side, receive income on the other, or generate income from both sides, as well as a third income from the rear shop. Full duplex, (could be subdivided) with one side vacant, offering IMMEDIATE OCCUPANCY, featuring recent upgrades including new kitchen, some new flooring, some new paint. Second half has long term tenant that would like to stay. Both sides have upper living/dining/kitchen w/ main floor laundry, oversized pantry, 2 pc bath. Basements contain 3 bedrooms, 4 pc bath, storage and mechanical room. Building has recent upgrades of metal roof, new windows and doors (2019), new furnaces and 1 new hot water tank (2021), Extra insulation (2022), Duct cleaning (2022). There is also weeping tile around the house w/pump on west side, as well as 2 sewer check valves installed to prevent sewer backups. Outside, you will find fully fenced yards - vacant side has shed and garden bed. Tenant side has access to the detached 36x24 shop has new Goodmen Shingles installed in mid August. Square footage is for the full upper floor (both sides together), square footage in below ground level is not included in the square footage. This property is ready for you to view and purchase today!
Location
Province AB
County Red Deer County
Zoning R2
Direction N
Rooms
Basement Finished, Full
Interior
Interior Features See Remarks, Sump Pump(s), Vinyl Windows
Heating Forced Air, Natural Gas
Cooling None
Flooring Laminate, Vinyl Plank
Appliance Dishwasher, Electric Stove, Refrigerator, See Remarks, Washer/Dryer
Laundry Laundry Room, Main Level
Exterior
Garage Off Street
Garage Description Off Street
Fence Fenced
Community Features Golf, Park, Playground, Schools Nearby, Sidewalks, Street Lights
Roof Type Metal
Porch Deck
Lot Frontage 76.52
Exposure N
Total Parking Spaces 4
Building
Lot Description Back Lane, Back Yard
Building Description Wood Frame, 2007 has a detached shop
Foundation Wood
Architectural Style Bi-Level, Side by Side
Level or Stories Bi-Level
Structure Type Wood Frame
Others
Restrictions None Known
Tax ID 84886051
Ownership Private
Read Less Info
Want to know what your home might be worth? Contact us for a FREE valuation!

Our team is ready to help you sell your home for the highest possible price ASAP
GET MORE INFORMATION

Agent | License ID: LDKATOCAN






