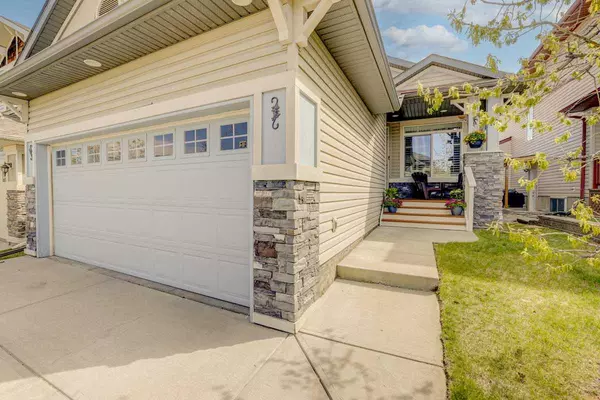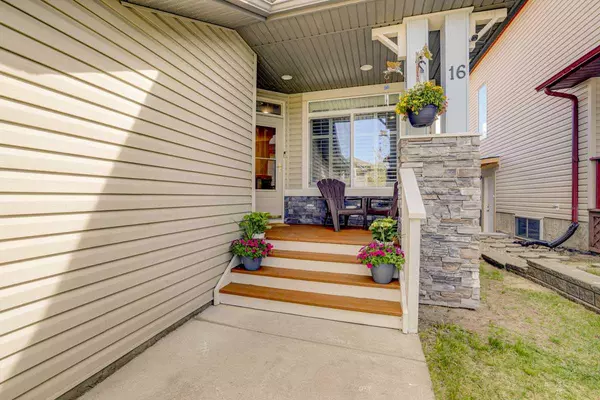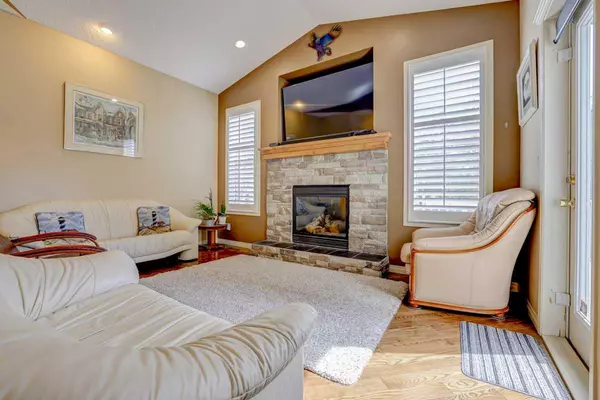$643,000
$669,900
4.0%For more information regarding the value of a property, please contact us for a free consultation.
2 Beds
3 Baths
1,221 SqFt
SOLD DATE : 05/30/2024
Key Details
Sold Price $643,000
Property Type Single Family Home
Sub Type Detached
Listing Status Sold
Purchase Type For Sale
Square Footage 1,221 sqft
Price per Sqft $526
Subdivision Auburn Bay
MLS® Listing ID A2133103
Sold Date 05/30/24
Style Bungalow
Bedrooms 2
Full Baths 2
Half Baths 1
HOA Fees $41/ann
HOA Y/N 1
Originating Board Calgary
Year Built 2005
Annual Tax Amount $3,686
Tax Year 2023
Lot Size 4,144 Sqft
Acres 0.1
Property Description
Location, Location, Take a look at this this beautiful Cedarglen built "Sheffield". A great open floor plan with 9 foot and vaulted ceilings and no shortage of architectural details combined to make this home elegant and spacious. You will be greeted in grand style by the open entry. Off to the side you will find the powder room, laundry and mudroom. The den with its large sunny windows and double French doors looks out over the homey front porch. The kitchen is large and practical with lots of cupboards, a walk-in pantry and huge island with seating. There is lots of room for dining furniture and living room is comfortable with its cozy , rock-faced, gas fireplace. The master suite is spacious, with large bedroom and large walk-in closet with 5 piece ensuite. The basement is fully developed by the builder, and features a large bedroom, full bath, a massive family room , giant storage and hobby area. The back yard is low maintenance and you will have ample space on the huge 2 tiered deck to relax on warm summer days The yard comes complete with a small dog run and storage shed. all of this, just a 5 minute walk to the lake or the vast shopping complex in Seton! Double attached garage that is insulated and dry walled. Price Reduced
Location
Province AB
County Calgary
Area Cal Zone Se
Zoning R-1N
Direction W
Rooms
Basement Finished, Full
Interior
Interior Features Breakfast Bar, Vaulted Ceiling(s)
Heating Fireplace Insert, Forced Air, Natural Gas
Cooling Central Air
Flooring Carpet, Ceramic Tile, Hardwood
Fireplaces Number 1
Fireplaces Type Brick Facing, Gas, Insert, Living Room
Appliance Central Air Conditioner, Dishwasher, Dryer, Electric Oven, Electric Range, Garage Control(s), Washer, Window Coverings
Laundry Common Area, Main Level
Exterior
Garage Double Garage Attached
Garage Spaces 2.0
Garage Description Double Garage Attached
Fence Fenced
Community Features Lake, Park, Playground
Amenities Available Beach Access, Park, Picnic Area, Playground
Roof Type Asphalt
Porch Deck
Lot Frontage 34.38
Exposure W
Total Parking Spaces 2
Building
Lot Description Back Yard, Low Maintenance Landscape, Landscaped, Level, Rectangular Lot
Foundation Poured Concrete
Architectural Style Bungalow
Level or Stories One
Structure Type Brick,Vinyl Siding,Wood Frame
Others
Restrictions None Known
Tax ID 82898810
Ownership Private
Read Less Info
Want to know what your home might be worth? Contact us for a FREE valuation!

Our team is ready to help you sell your home for the highest possible price ASAP
GET MORE INFORMATION

Agent | License ID: LDKATOCAN






