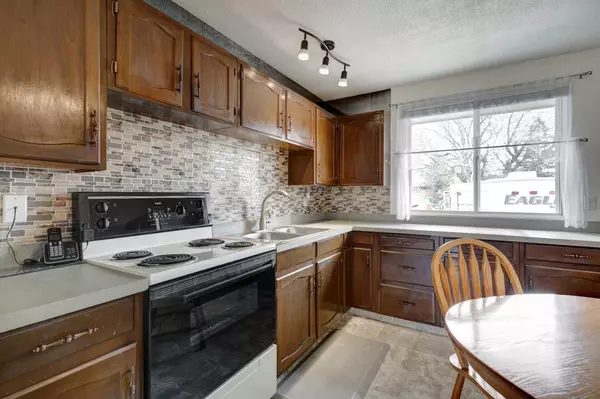$464,000
$469,900
1.3%For more information regarding the value of a property, please contact us for a free consultation.
4 Beds
1 Bath
961 SqFt
SOLD DATE : 05/30/2024
Key Details
Sold Price $464,000
Property Type Single Family Home
Sub Type Detached
Listing Status Sold
Purchase Type For Sale
Square Footage 961 sqft
Price per Sqft $482
Subdivision Dover
MLS® Listing ID A2130723
Sold Date 05/30/24
Style Bungalow
Bedrooms 4
Full Baths 1
Originating Board Calgary
Year Built 1970
Annual Tax Amount $2,142
Tax Year 2023
Lot Size 4,972 Sqft
Acres 0.11
Property Description
Welcome to this wonderful home, with a nicely landscaped front yard with lighting in the evening to brighten the steps up the walkway. Huge front deck that is framed with white railing is excellent to enjoy the sunny days ahead. Enter this cozy home & notice the modern grey carpet only a couple years old. A large south living room window lets in the sun while a gorgeous ceiling fan hangs from above for those summer days. A good sized room with a feature wall as a pop of color in contrast to the neutral paint throughout the remainder of the house. Step into the kitchen which offers space for your table set. A dual sink with pull out spray tap are a must! Solid wood cupboards span across two walls for lots of space. The modernized countertop + backsplash are nice updates along with the stylish lino flooring. Fabulous Stainless Steel fridge with bottom freezer included. A kitchen window offers a view of the backyard. Centrally located is the full bathroom with a fantastic bathfitter remodeled bathtub with tub surround offering a tub or shower selection. Additional updates include the taps, mirror, lighting & backsplash behind the long vanity counter. The master bedroom is next with dual mirrored closet doors & a ceiling fan too. The middle bedroom is a decent size & currently is used to host the 5 camera video security system + there are 4 storage cabinets in here that can stay. Directly across the hall is a surprisingly large storage closet. The bedroom at the front of the home is a wonderful size with another nice sized window. Down in the basement is a generous sized rec room which would be great for so many uses! The laundry room includes a washer plus a dryer that was replaced not too long ago. There are cabinets & a hanging bar for clothes + the deepfreeze is in here too for easy access. Tucked away is another flex room that perhaps could become a bedroom as it includes a window for natural light or a home office or a kids playroom/music room. A storage room is to the left of the laundry & has an attached shelf plus moveable shelves that can also stay. This large basement additionally offers another lengthy storage room off the rec room, great for all your suitcases & seasonal items. In here there are also tons of additional matching floor tiles + extra laminate that will be left with the home. Check out the backyard which is fully fenced great for kids or pets. A total of 4 sheds are included. Patio is perfect for sitting out back while lots of grassy area for running around. There's also a firepit which completes this lovely yard. Also option for RV or off street parking out back too. Perhaps a future garage could be made on this flat backyard. This home is sure to impress as it is sparkling clean & includes a High Efficiency Furnace, NEST Thermostat & Shingles redone in 2012. Property sides onto a community path which offers space from neighbors & offers easy access to the schools a few block away. Or walk around the Close to the SE corner to the playground.
Location
Province AB
County Calgary
Area Cal Zone E
Zoning R-C1
Direction S
Rooms
Basement Finished, Full
Interior
Interior Features Ceiling Fan(s)
Heating Forced Air
Cooling None
Flooring Carpet, Laminate, Linoleum
Appliance Electric Stove, ENERGY STAR Qualified Dryer, ENERGY STAR Qualified Refrigerator, Freezer, Refrigerator, Washer, Window Coverings
Laundry In Basement
Exterior
Garage RV Access/Parking
Garage Description RV Access/Parking
Fence Fenced
Community Features Park, Playground, Schools Nearby, Walking/Bike Paths
Roof Type Asphalt Shingle
Porch Deck, Patio, See Remarks
Lot Frontage 46.43
Total Parking Spaces 2
Building
Lot Description Back Lane, Back Yard, Front Yard, Landscaped, See Remarks
Foundation Poured Concrete
Architectural Style Bungalow
Level or Stories One
Structure Type Aluminum Siding ,Wood Frame
Others
Restrictions Utility Right Of Way
Tax ID 82809964
Ownership Private
Read Less Info
Want to know what your home might be worth? Contact us for a FREE valuation!

Our team is ready to help you sell your home for the highest possible price ASAP
GET MORE INFORMATION

Agent | License ID: LDKATOCAN






