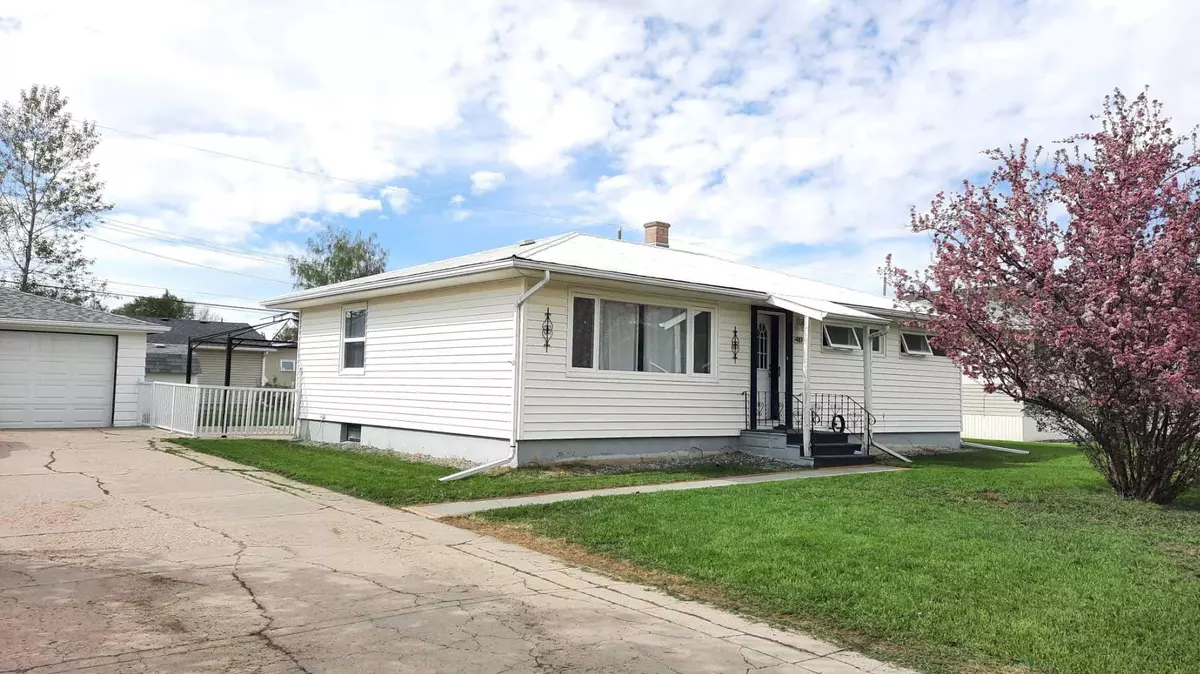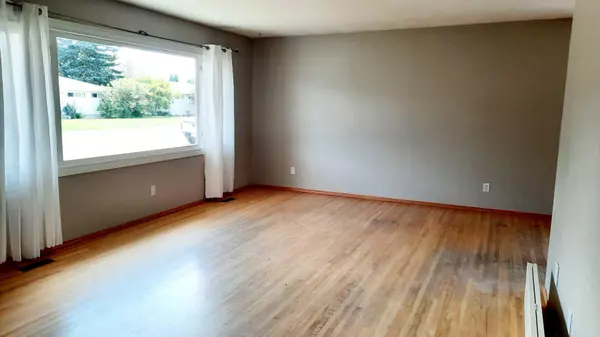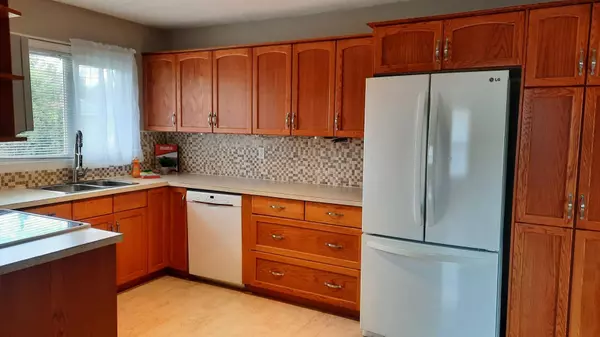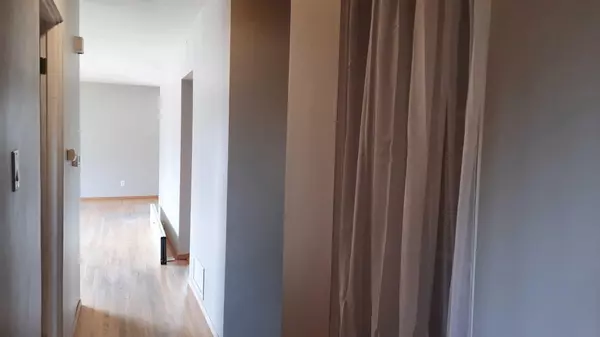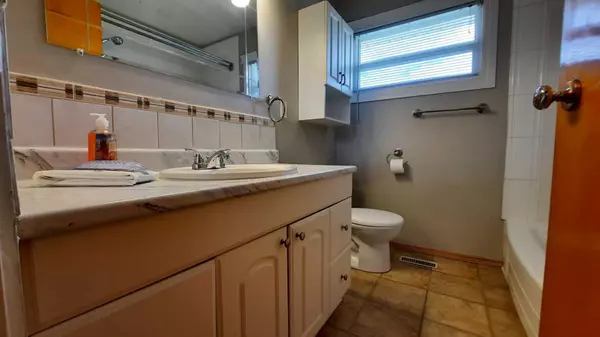$359,500
$349,900
2.7%For more information regarding the value of a property, please contact us for a free consultation.
5 Beds
2 Baths
1,176 SqFt
SOLD DATE : 05/30/2024
Key Details
Sold Price $359,500
Property Type Single Family Home
Sub Type Detached
Listing Status Sold
Purchase Type For Sale
Square Footage 1,176 sqft
Price per Sqft $305
Subdivision Riverview Park
MLS® Listing ID A2132482
Sold Date 05/30/24
Style Bungalow
Bedrooms 5
Full Baths 2
Originating Board South Central
Year Built 1959
Annual Tax Amount $3,011
Tax Year 2024
Lot Size 9,109 Sqft
Acres 0.21
Property Description
Riverside Bungalow ! Located on a 75x120 Fenced landscaped lot with patio and garden shed. Inside features original hardwood floors, 3 bedrooms on main and 4pc bathroom. Kitchen with backyard views and formal dining space. Downstairs large Rec space, 2 bedrooms and another 4pc bathroom. Central Air and detached 12x22 duplex garage. Just steps from Riverside playground, park, Red Deer River and the Valleys trail system.
Upgrades include - 2007-Metal roof, main floor windows, metal roof 2018-basement windows, basement development including 4pc bathroom. shingles on garage and new garage door 2021- dishwasher, Central Air 2022- New furnace, OTR Microwave 2023-New stove, new laundry set, bathroom fan, extra insulation blown in attic. Please note Sellers are Licensed Realtors® and Practice in the Province of Alberta
Location
Province AB
County Drumheller
Zoning ND
Direction E
Rooms
Basement Full, Partially Finished
Interior
Interior Features Laminate Counters, No Animal Home, No Smoking Home, Vinyl Windows
Heating Forced Air, Natural Gas
Cooling Central Air
Flooring Hardwood
Appliance Dishwasher, Electric Stove, Microwave, Washer/Dryer
Laundry In Basement
Exterior
Garage Off Street, Parking Pad, Single Garage Detached
Garage Spaces 1.0
Garage Description Off Street, Parking Pad, Single Garage Detached
Fence Fenced
Community Features Playground, Sidewalks, Walking/Bike Paths
Roof Type Metal
Porch Patio
Lot Frontage 75.91
Total Parking Spaces 2
Building
Lot Description Back Lane, Back Yard, Landscaped
Foundation Poured Concrete
Architectural Style Bungalow
Level or Stories One
Structure Type Mixed,Vinyl Siding
Others
Restrictions None Known
Tax ID 85338532
Ownership Private,REALTOR®/Seller; Realtor Has Interest
Read Less Info
Want to know what your home might be worth? Contact us for a FREE valuation!

Our team is ready to help you sell your home for the highest possible price ASAP
GET MORE INFORMATION

Agent | License ID: LDKATOCAN

