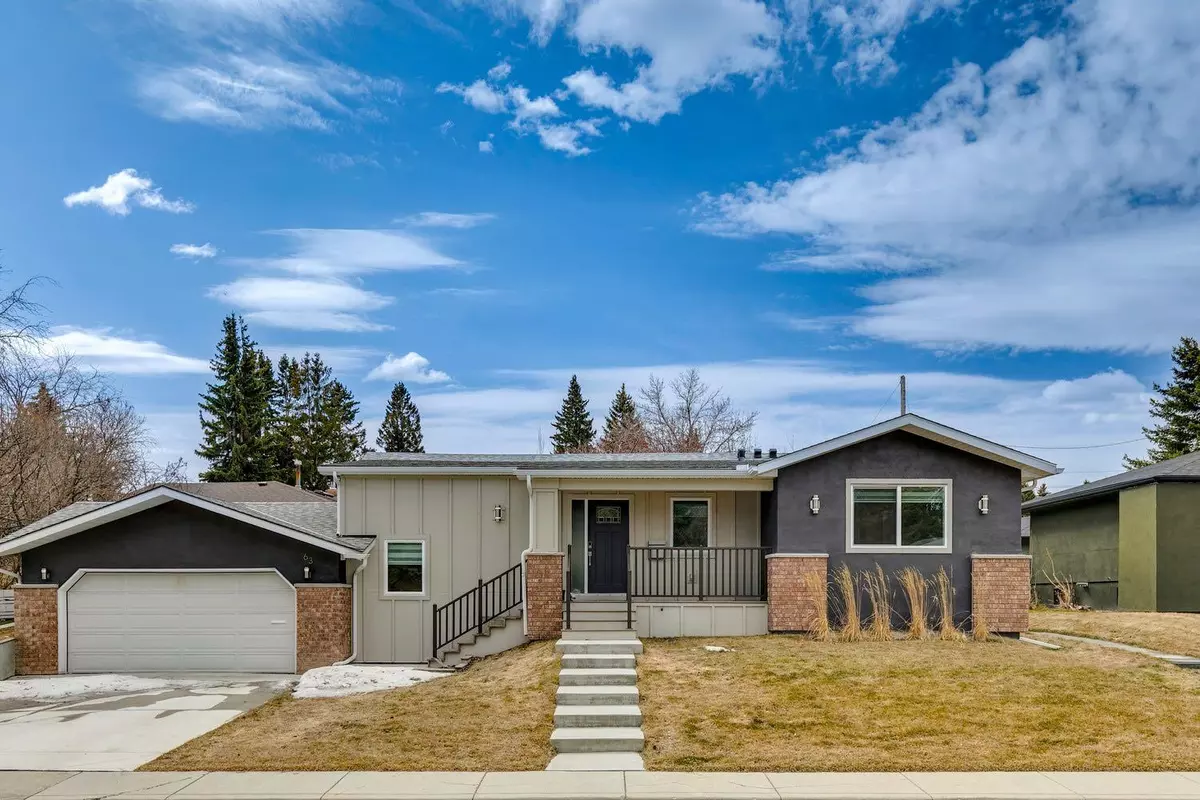$1,049,900
$1,049,900
For more information regarding the value of a property, please contact us for a free consultation.
5 Beds
3 Baths
1,621 SqFt
SOLD DATE : 05/30/2024
Key Details
Sold Price $1,049,900
Property Type Single Family Home
Sub Type Detached
Listing Status Sold
Purchase Type For Sale
Square Footage 1,621 sqft
Price per Sqft $647
Subdivision Brentwood
MLS® Listing ID A2125473
Sold Date 05/30/24
Style Bungalow
Bedrooms 5
Full Baths 3
Originating Board Calgary
Year Built 1961
Annual Tax Amount $6,538
Tax Year 2023
Lot Size 7,244 Sqft
Acres 0.17
Property Description
Incredible find! Only a handful of bungalows in Brentwood of this size and caliber come to market! Sitting on a beautiful pie shaped lot, this extensively renovated bungalow was taken down to the studs and exquisitely designed maximizing the full use of the 2,700 sq ft of living space. Welcoming you is redesigned front entry with a covered front porch overlooking the quiet street. Inside is a spacious foyer with built-in cubbies, glass feature wall and lower mudroom with in-floor heat accessing your double attached garage. The large open concept living space showcases white oak hardwood, vaulted ceilings, a stone tiled surround gas fireplace, dining area with huge pantry and coffee/bar station including beverage fridge. The sleek designer kitchen boasts contrasting crisp white and navy cabinets, white quartz counters with gold marbling compliments the modern gold pulls, and farmhouse sink. Stainless steel appliances shine with the gas stove showcasing an electric convection oven and air-fryer, built-in microwave, and smart fridge. The main floor includes a full bathroom, laundry room with custom shelving, and three generous bedrooms, including the primary. The tranquil master is a relaxing haven presenting a custom walk-in closet, vaulted ceilings, and a serene ensuite boasting his/her sinks, deep soaker tub, and glass enclosed shower. The fully developed lower offers a separate entrance (great revenue potential) and is finished with plus carpets throughout. An expansive rec room offers plenty of room for a family and games area and is highlighted by a full kitchen, including an induction stove. Two spacious bedrooms, full bath, storage and secondary laundry area complete the level for the utmost convenience. This home has an abundance of features such as SmartApp technology, triple pane windows, Kinetic Water System, and additional insulation throughout. The West exposed backyard is an ideal oasis to entertain or indulge a moment of quiet bliss as you taken in the abundant green space and the lovely flowering tree. Optimally situated, this revitalized home is located minutes to the LRT, schools, parks, UofC, shopping, and the trendy restaurants and amenities of the new University District. Don't miss out on your chance to own this impeccable home in a peaceful suburban community.
Location
Province AB
County Calgary
Area Cal Zone Nw
Zoning R-C1
Direction E
Rooms
Basement Separate/Exterior Entry, Finished, Full
Interior
Interior Features Bar, Breakfast Bar, Built-in Features, Chandelier, Closet Organizers, Double Vanity, High Ceilings, Kitchen Island, Open Floorplan, Pantry, Quartz Counters, Recessed Lighting, Separate Entrance, Soaking Tub, Storage, Vaulted Ceiling(s), Walk-In Closet(s)
Heating In Floor, Forced Air, Natural Gas
Cooling Central Air
Flooring Carpet, Hardwood, Tile
Fireplaces Number 1
Fireplaces Type Gas, Living Room, Mantle, Stone
Appliance Bar Fridge, Dishwasher, Refrigerator, Stove(s), Washer/Dryer
Laundry Lower Level, Main Level
Exterior
Garage Double Garage Attached, Front Drive, Oversized
Garage Spaces 2.0
Garage Description Double Garage Attached, Front Drive, Oversized
Fence Fenced
Community Features Park, Playground, Schools Nearby, Shopping Nearby, Street Lights
Roof Type Asphalt Shingle
Porch Deck, Front Porch
Lot Frontage 108.34
Exposure E
Total Parking Spaces 4
Building
Lot Description Back Yard, Lawn, Landscaped, Street Lighting, Pie Shaped Lot, Sloped, Treed
Foundation Poured Concrete
Architectural Style Bungalow
Level or Stories One
Structure Type Brick,Composite Siding,Stucco
Others
Restrictions None Known
Tax ID 83102255
Ownership Private
Read Less Info
Want to know what your home might be worth? Contact us for a FREE valuation!

Our team is ready to help you sell your home for the highest possible price ASAP
GET MORE INFORMATION

Agent | License ID: LDKATOCAN






