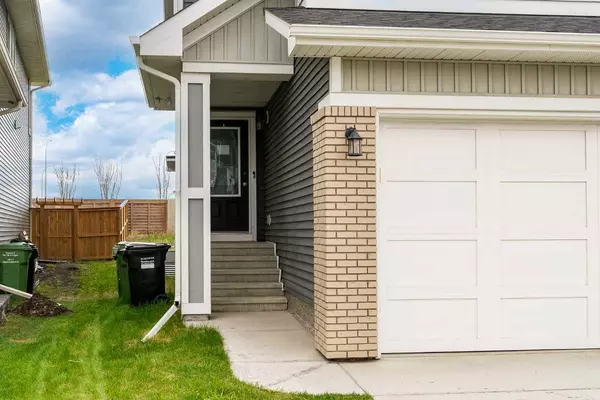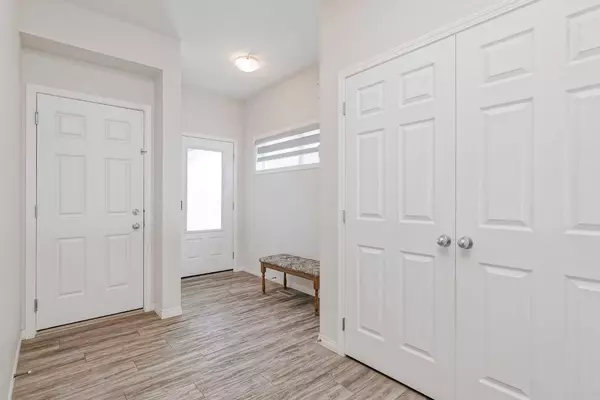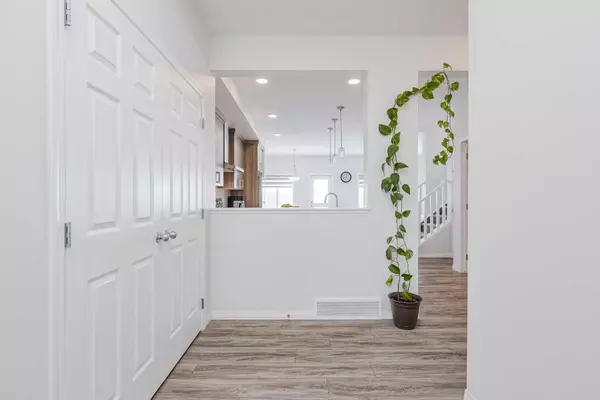$780,000
$800,000
2.5%For more information regarding the value of a property, please contact us for a free consultation.
4 Beds
3 Baths
2,268 SqFt
SOLD DATE : 05/30/2024
Key Details
Sold Price $780,000
Property Type Single Family Home
Sub Type Detached
Listing Status Sold
Purchase Type For Sale
Square Footage 2,268 sqft
Price per Sqft $343
Subdivision Saddle Ridge
MLS® Listing ID A2132817
Sold Date 05/30/24
Style 2 Storey
Bedrooms 4
Full Baths 3
Originating Board Calgary
Year Built 2020
Annual Tax Amount $4,495
Tax Year 2023
Lot Size 3,928 Sqft
Acres 0.09
Property Description
Located in the heart of the vibrant and eclectic Savanna neighbourhood, this stunning two-story residence boasts modern luxury and spacious comfort, perfect for families seeking style and functionality. With 2,268 square feet of living space, this home offers ample room to grow and thrive. As you step inside, be greeted by elegance and sophistication, showcasing a chef's dream kitchen with quartz countertops, sleek cabinetry, and stainless steel appliances. Adjacent to the kitchen, a cozy dining space beckons for memorable meals shared with loved ones, while a spacious living room offers comfort and relaxation. Prepare culinary delights with ease in the fantastic spice kitchen, complete with a gas stove, sink, and ample storage, ideal for culinary enthusiasts. Versatility reigns supreme on the main level, with a flexible room that can efficiently serve as an additional bedroom or home office. A nearby 3-piece bathroom adds convenience and accessibility, perfect for accommodating guests or elderly residents easily. Ascend the stairs to discover a sanctuary of tranquillity on the upper level, featuring two full bathrooms and four bedrooms, including a lavish primary suite adorned with a spa-like ensuite bathroom and a generous walk-in closet. A sprawling bonus room provides the perfect space for family gatherings and entertainment, while a conveniently located laundry room ensures efficiency in daily routines. The possibilities are endless, with the unfinished basement boasting a separate side entrance and ample space for customization. Whether you envision a home gym or entertainment haven, the choice is yours to shape your dream space. Enjoy a traditional lot (not a zero-lot line), offering privacy and seclusion with no neighbours behind the home, providing the ideal backdrop for outdoor gatherings and relaxation. Experience the allure of Savanna living, where modern amenities and urban conveniences converge seamlessly. Don't miss your chance to own a piece of paradise in Savanna—schedule your showing today and make this dream home a reality!
Location
Province AB
County Calgary
Area Cal Zone Ne
Zoning R-1N
Direction SE
Rooms
Basement Separate/Exterior Entry, Full, Unfinished, Walk-Up To Grade
Interior
Interior Features Breakfast Bar, High Ceilings, Kitchen Island, Open Floorplan, See Remarks, Separate Entrance, Stone Counters
Heating Forced Air
Cooling None
Flooring Carpet, Vinyl
Appliance Dishwasher, Dryer, Electric Range, Microwave, Range Hood, Refrigerator, Washer, Window Coverings
Laundry Laundry Room, Upper Level
Exterior
Garage Double Garage Attached
Garage Spaces 2.0
Garage Description Double Garage Attached
Fence Fenced
Community Features Park, Playground, Schools Nearby, Shopping Nearby, Sidewalks, Street Lights, Walking/Bike Paths
Roof Type Asphalt Shingle
Porch None
Lot Frontage 30.19
Total Parking Spaces 4
Building
Lot Description Back Yard, Backs on to Park/Green Space, No Neighbours Behind
Foundation Poured Concrete
Architectural Style 2 Storey
Level or Stories Two
Structure Type Concrete,Vinyl Siding,Wood Siding
Others
Restrictions None Known
Tax ID 82816984
Ownership Private
Read Less Info
Want to know what your home might be worth? Contact us for a FREE valuation!

Our team is ready to help you sell your home for the highest possible price ASAP
GET MORE INFORMATION

Agent | License ID: LDKATOCAN






