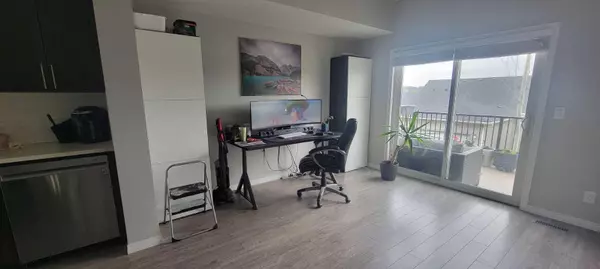$399,900
$399,900
For more information regarding the value of a property, please contact us for a free consultation.
2 Beds
3 Baths
1,443 SqFt
SOLD DATE : 05/30/2024
Key Details
Sold Price $399,900
Property Type Townhouse
Sub Type Row/Townhouse
Listing Status Sold
Purchase Type For Sale
Square Footage 1,443 sqft
Price per Sqft $277
Subdivision Williamstown
MLS® Listing ID A2127629
Sold Date 05/30/24
Style 3 Storey
Bedrooms 2
Full Baths 2
Half Baths 1
Condo Fees $375
HOA Fees $4/ann
HOA Y/N 1
Originating Board South Central
Year Built 2015
Annual Tax Amount $2,129
Tax Year 2023
Property Description
You are RIGHT! This price is unbelievable!!! You might even be thinking...well what's wrong with it - the answer - Nothing! Come see for yourself! This beautiful townhouse offers 2-bedrooms, 2.5-bathrooms in an ideal location. You'll love the 43-foot tandem garage, providing space for both your truck and car. Inside, discover a bright and open concept design, featuring living room, kitchen, and dining area with high 9-foot ceilings. The living room features a large 6-foot diameter ceiling fan, perfect for keeping cool, along with a spot for your large TV, and a cozy Napoleon electric fireplace. The kitchen is a chefs delight with a generous island with stainless steel appliances, tile backsplash, under-mounted sinks, ample cupboards, and Quartz countertops. Step out onto the balcony, perfect for hosting gatherings with a patio couch, BBQ, and even space for a raised home vegetable or herb garden. Enjoy unparalleled privacy and views , while soaking in breathtaking sky views. Upstairs, the master bedroom offers an ensuite featuring double sinks, a stand-up shower, and a large walk-in closet. Additional features include a convenient stackable Samsung washer and dryer in the closet, a 4pc main bathroom, and another bedroom. Natural light floods the space year-round, offering stunning city views, including unobstructed views of the Superstore Plaza and HWY2 towards Red Deer. Noteworthy is the privacy this property offers, with no neighboring building behind. Come experience the welcoming community of Williamstown and imagine making this townhouse your new home!"
Location
Province AB
County Airdrie
Zoning R2-T
Direction W
Rooms
Basement None
Interior
Interior Features Kitchen Island, Walk-In Closet(s)
Heating Forced Air
Cooling None
Flooring Laminate
Fireplaces Number 1
Fireplaces Type Electric
Appliance Dishwasher, Electric Stove, Microwave, Washer/Dryer, Window Coverings
Laundry Upper Level
Exterior
Garage Concrete Driveway, Double Garage Attached, Tandem
Garage Spaces 2.0
Garage Description Concrete Driveway, Double Garage Attached, Tandem
Fence None
Community Features Lake, Park, Playground, Sidewalks
Amenities Available Playground
Roof Type Asphalt Shingle
Porch Balcony(s), Patio
Total Parking Spaces 2
Building
Lot Description Landscaped
Story 3
Foundation Poured Concrete
Architectural Style 3 Storey
Level or Stories Three Or More
Structure Type Mixed
Others
HOA Fee Include Common Area Maintenance,Insurance,Professional Management,Sewer,Snow Removal,Trash,Water
Restrictions None Known
Tax ID 84591004
Ownership Private
Pets Description Yes
Read Less Info
Want to know what your home might be worth? Contact us for a FREE valuation!

Our team is ready to help you sell your home for the highest possible price ASAP
GET MORE INFORMATION

Agent | License ID: LDKATOCAN






