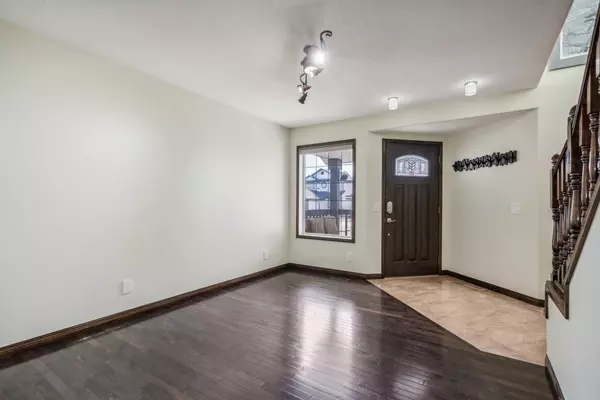$645,000
$638,800
1.0%For more information regarding the value of a property, please contact us for a free consultation.
4 Beds
3 Baths
1,445 SqFt
SOLD DATE : 05/30/2024
Key Details
Sold Price $645,000
Property Type Single Family Home
Sub Type Detached
Listing Status Sold
Purchase Type For Sale
Square Footage 1,445 sqft
Price per Sqft $446
Subdivision Coventry Hills
MLS® Listing ID A2130576
Sold Date 05/30/24
Style 2 Storey
Bedrooms 4
Full Baths 2
Half Baths 1
Originating Board Calgary
Year Built 1998
Annual Tax Amount $3,223
Tax Year 2023
Lot Size 4,144 Sqft
Acres 0.1
Property Description
Nestled in the heart of Coventry Hills, 110 Coventry Crescent NE presents an immaculately maintained residence boasting a myriad of features designed to elevate your living experience. From its meticulously cared-for interiors to its charming outdoor amenities, this home offers a perfect blend of comfort, style, and functionality.
As you step into this welcoming home, you're greeted by the warmth of hardwood flooring adorning the main level, providing both durability and timeless elegance. The laundry and bathroom tiled floors throughout are not only stylish but also equipped with efficient heating, ensuring your toes are toasty during colder seasons.
One of the standout features of this home is the convenience of outside hot and cold running water, perfect for filling up a kiddie pool or indulging in outdoor activities. French doors lead to the back yard, seamlessly connecting indoor and outdoor living spaces, while sealed blinds inside offer privacy and light control. Adding to the allure of the outdoor space, phantom screens grace both the front and French doors, allowing you to enjoy fresh air while keeping insects at bay.
Inside, culinary enthusiasts will appreciate the presence of newish stainless steel appliances in the kitchen, complemented by the cozy ambiance of two gas fireplaces, ideal for gatherings or relaxing evenings at home. The removal and remediation of all PolyB ensure peace of mind, while brand new smoke detectors further enhance safety measures.
For added convenience, the garage is both heated and insulated, providing a comfortable workspace or storage area year-round. Additionally, a Nordland Apple tree and a Hybrid Apple Tree with five varieties, including the coveted Honey Crisp, adorn the property, offering the delight of homegrown fruit.
Other notable features include fiber optic cable from Telus for high-speed connectivity, a 10 x 10 shed for extra storage, and a basement rough-in for a bathroom, allowing for future customization possibilities. The home also boasts a beautiful front door and hidden hook rack, adding a touch of sophistication to the entryway.
With the furnace and instant tankless hot water system installed in 2018, along with all freshly painted interiors, this residence exemplifies modern comfort and convenience at its finest. Whether you're seeking a tranquil retreat or a welcoming space for entertaining, this home is a haven you'll be proud to call home. Call your realtor today and make your dreams a reality!
Location
Province AB
County Calgary
Area Cal Zone N
Zoning R-1
Direction S
Rooms
Basement Finished, Full
Interior
Interior Features Bathroom Rough-in, Built-in Features, Chandelier, Closet Organizers, French Door, Laminate Counters, No Smoking Home, Pantry, Storage, Tankless Hot Water, Vinyl Windows, Walk-In Closet(s)
Heating Forced Air
Cooling Central Air
Flooring Carpet, Ceramic Tile, Hardwood
Fireplaces Number 2
Fireplaces Type Gas
Appliance Central Air Conditioner, Dishwasher, Double Oven, Dryer, Electric Range, Microwave Hood Fan, Refrigerator, Washer, Window Coverings
Laundry Main Level
Exterior
Garage Double Garage Attached
Garage Spaces 2.0
Garage Description Double Garage Attached
Fence Fenced
Community Features Playground, Schools Nearby, Shopping Nearby, Sidewalks, Street Lights, Walking/Bike Paths
Roof Type Asphalt Shingle
Porch Front Porch, Patio
Lot Frontage 33.53
Total Parking Spaces 4
Building
Lot Description Back Yard, Front Yard, Lawn, Landscaped, Rectangular Lot
Foundation Poured Concrete
Architectural Style 2 Storey
Level or Stories Two
Structure Type Wood Frame
Others
Restrictions None Known
Tax ID 83187233
Ownership Private
Read Less Info
Want to know what your home might be worth? Contact us for a FREE valuation!

Our team is ready to help you sell your home for the highest possible price ASAP
GET MORE INFORMATION

Agent | License ID: LDKATOCAN






