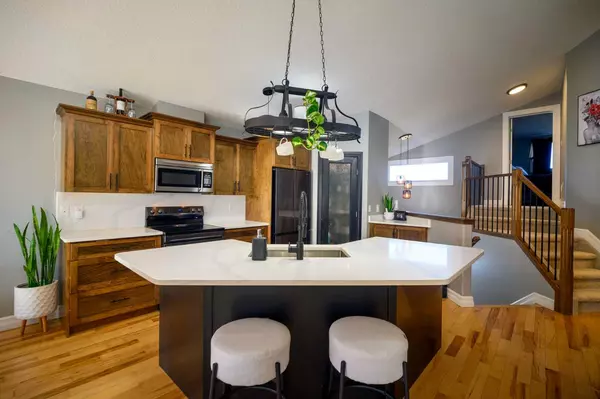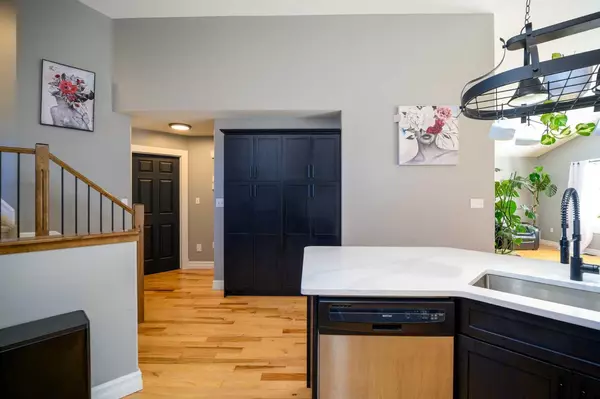$430,000
$439,900
2.3%For more information regarding the value of a property, please contact us for a free consultation.
4 Beds
3 Baths
1,538 SqFt
SOLD DATE : 05/30/2024
Key Details
Sold Price $430,000
Property Type Single Family Home
Sub Type Detached
Listing Status Sold
Purchase Type For Sale
Square Footage 1,538 sqft
Price per Sqft $279
Subdivision Athabasca Town
MLS® Listing ID A2120845
Sold Date 05/30/24
Style Bi-Level
Bedrooms 4
Full Baths 2
Half Baths 1
Originating Board Alberta West Realtors Association
Year Built 2014
Annual Tax Amount $3,980
Tax Year 2023
Lot Size 5,254 Sqft
Acres 0.12
Property Description
Enjoy family living with this exquisite fully finished modified bi-level. Beyond its pleasant curb appeal and exterior adorned with charming stone accents and a welcoming burst of color at the front door, lies a well-designed family home designed with comfort and togetherness in mind. Picture-perfect hardwood floors grace the main level, leading you to a kitchen that beckons gatherings and culinary delights. Imagine preparing meals on sleek quartz countertops, while the island stands as a centerpiece for laughter and shared moments. Vaulted ceilings soar above, adding an airy touch to the space, while a primary suite above the garage offers solace with its walk-in closet and luxurious en-suite bath, a sanctuary within your sanctuary. Descend to the basement, where natural light pours in through ample windows, illuminating a family room ripe for cozy movie nights and heartfelt conversations. Another bedroom, bathroom, storage space, and more await, providing ample room for all of your belongings. Yet, it's the backyard that truly captures the essence of family living. Designed for relaxation and rejuvenation, it invites you to bask in the beauty of tiered rock gardens, fruit trees, and vibrant perennials. Stamped concrete surrounds you, offering a stage for outdoor gatherings and quiet moments of reflection. And with no lawn to tend to, your time is truly yours to savor. This is a home where style, space, and comfort intertwine with the warmth of family life. Here, you can have it all.
--
Location
Province AB
County Athabasca County
Zoning R1
Direction NW
Rooms
Basement Finished, Full
Interior
Interior Features Breakfast Bar, Kitchen Island, Pantry, Quartz Counters, Vaulted Ceiling(s), Vinyl Windows, Walk-In Closet(s)
Heating Forced Air, Natural Gas
Cooling None
Flooring Carpet, Hardwood, Linoleum
Appliance Dishwasher, Dryer, Refrigerator, Stove(s), Washer, Window Coverings
Laundry In Basement
Exterior
Garage Concrete Driveway, Double Garage Attached
Garage Spaces 2.0
Garage Description Concrete Driveway, Double Garage Attached
Fence Fenced
Community Features Golf, Playground, Schools Nearby, Shopping Nearby, Sidewalks
Roof Type Asphalt Shingle
Porch Deck
Lot Frontage 37.3
Total Parking Spaces 4
Building
Lot Description Landscaped, Pie Shaped Lot
Foundation Poured Concrete
Architectural Style Bi-Level
Level or Stories Bi-Level
Structure Type Stone,Wood Frame
Others
Restrictions Building Restriction
Tax ID 57388424
Ownership Private
Read Less Info
Want to know what your home might be worth? Contact us for a FREE valuation!

Our team is ready to help you sell your home for the highest possible price ASAP
GET MORE INFORMATION

Agent | License ID: LDKATOCAN






