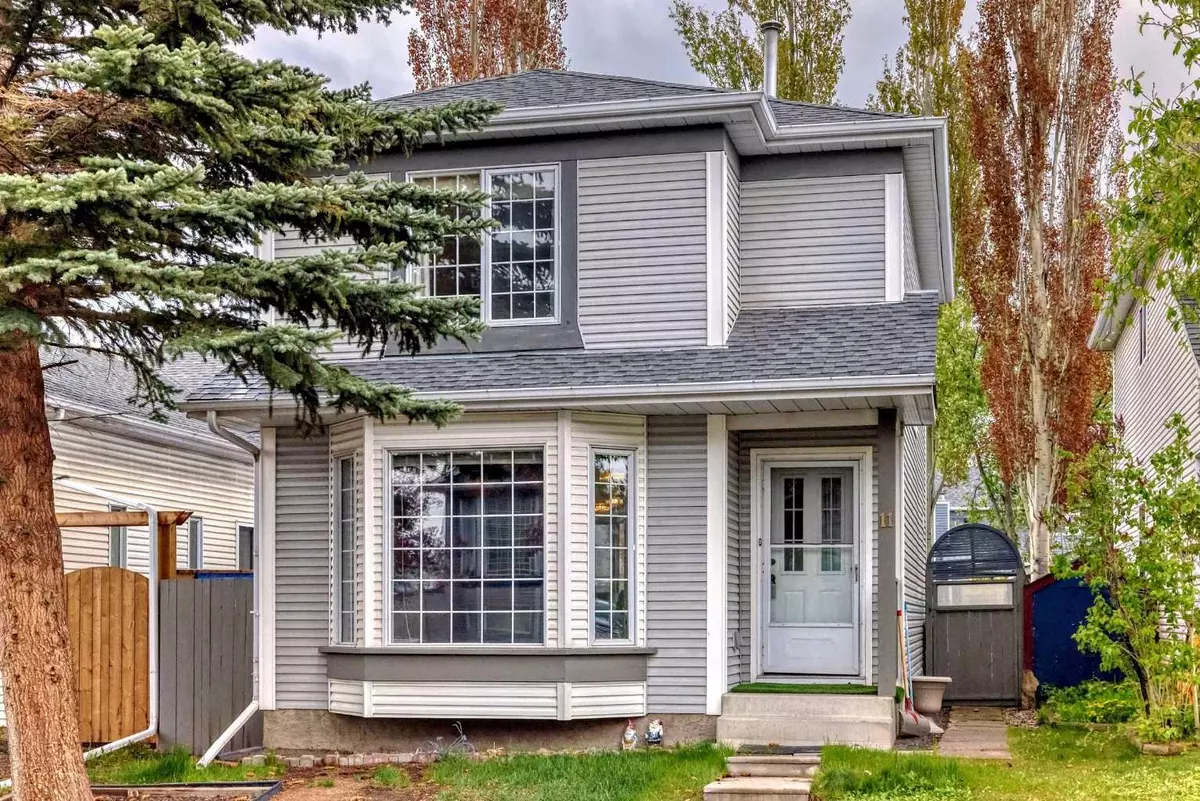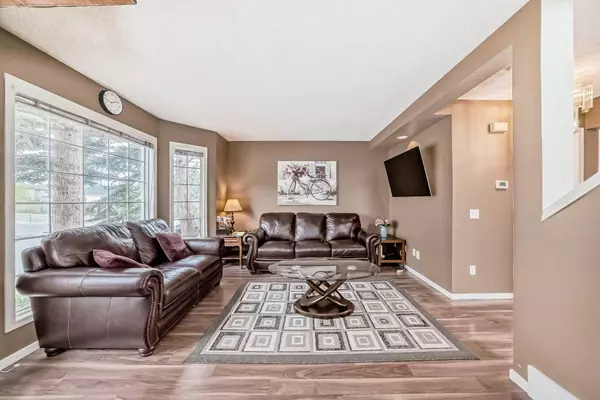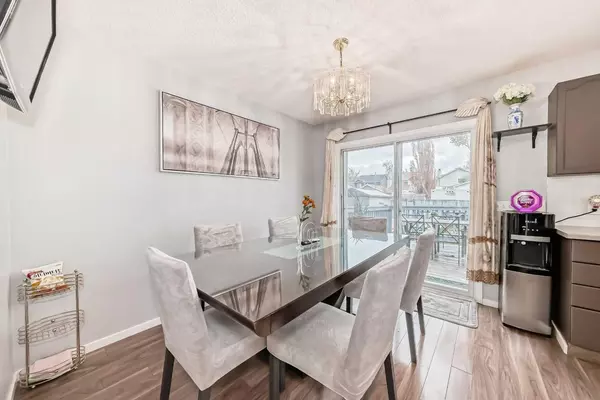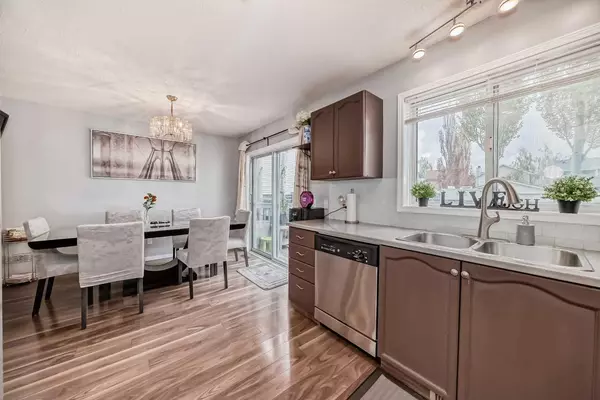$550,000
$498,800
10.3%For more information regarding the value of a property, please contact us for a free consultation.
3 Beds
2 Baths
1,100 SqFt
SOLD DATE : 05/30/2024
Key Details
Sold Price $550,000
Property Type Single Family Home
Sub Type Detached
Listing Status Sold
Purchase Type For Sale
Square Footage 1,100 sqft
Price per Sqft $500
Subdivision Riverbend
MLS® Listing ID A2134590
Sold Date 05/30/24
Style 2 Storey
Bedrooms 3
Full Baths 1
Half Baths 1
Originating Board Calgary
Year Built 1992
Annual Tax Amount $2,684
Tax Year 2023
Lot Size 3,272 Sqft
Acres 0.08
Property Description
Welcome to your dream home in the charming community of River Bend! This delightful 2-storey residence offers not just a house, but a lifestyle enriched with convenience and comfort. Situated with excellent access to major arteries like Glenmore Trail and Deerfoot, commuting is a breeze, while the new C-Train station at South Hill is withing walking distance, ensuring quick access to downtown.
As you step into the main floor, you're greeted by an abundance of natural light flooding the bright living room, creating a warm and inviting atmosphere. Adjacent, you'll find a convenient 2pc bathroom, perfect for entertaining. The kitchen and dining room are thoughtfully designed with a seamless flow, allowing for easy interaction between spaces and effortless hosting of gatherings, whether they're intimate dinners or lively parties.
Venturing upstairs, you'll discover three generously sized bedrooms, providing ample space for family members or guests. The master bedroom is a true sanctuary, boasting a great size and featuring a walk-in closet. Right on the a hallway there is a 4-piece bathroom, offering a serene retreat at the end of a long day.
But the charm doesn't stop there. Descend into the basement, and you'll find a cozy wet bar and entertainment area, perfect for relaxing evenings with friends or unwinding after a busy day.
Step outside into your big private backyard, where a well-sized deck awaits, offering the ideal spot for enjoying morning coffee, basking in the sunshine, or simply unwinding in your own oasis of tranquility.
Don't miss the opportunity to make this your own and experience the best of Riverbend living!
Location
Province AB
County Calgary
Area Cal Zone Se
Zoning R-C2
Direction W
Rooms
Basement Finished, Full
Interior
Interior Features No Smoking Home, Walk-In Closet(s)
Heating Forced Air, Natural Gas
Cooling None
Flooring Carpet, Laminate, Tile
Fireplaces Type None
Appliance Dishwasher, Microwave, Oven, Range Hood, Refrigerator, Washer/Dryer
Laundry In Basement
Exterior
Garage Parking Pad
Garage Description Parking Pad
Fence Fenced
Community Features Playground, Shopping Nearby
Roof Type Asphalt Shingle
Porch Deck
Lot Frontage 2851.19
Total Parking Spaces 3
Building
Lot Description Back Lane, Back Yard
Foundation Poured Concrete
Architectural Style 2 Storey
Level or Stories Two
Structure Type Vinyl Siding,Wood Frame
Others
Restrictions None Known
Tax ID 82769129
Ownership Private
Read Less Info
Want to know what your home might be worth? Contact us for a FREE valuation!

Our team is ready to help you sell your home for the highest possible price ASAP
GET MORE INFORMATION

Agent | License ID: LDKATOCAN






