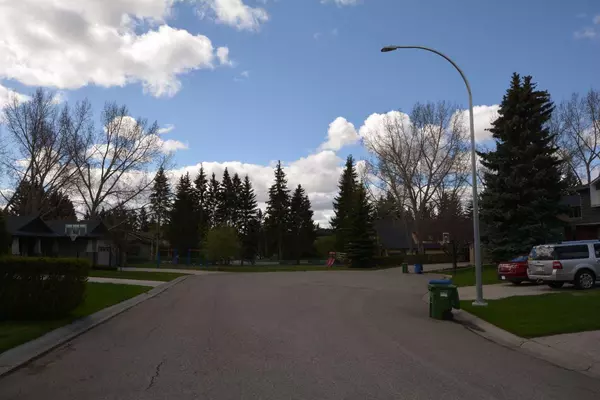$1,250,000
$1,279,900
2.3%For more information regarding the value of a property, please contact us for a free consultation.
5 Beds
3 Baths
2,705 SqFt
SOLD DATE : 05/30/2024
Key Details
Sold Price $1,250,000
Property Type Single Family Home
Sub Type Detached
Listing Status Sold
Purchase Type For Sale
Square Footage 2,705 sqft
Price per Sqft $462
Subdivision Varsity
MLS® Listing ID A2132073
Sold Date 05/30/24
Style 2 Storey
Bedrooms 5
Full Baths 2
Half Baths 1
Originating Board Calgary
Year Built 1971
Annual Tax Amount $6,900
Tax Year 2023
Lot Size 9,945 Sqft
Acres 0.23
Property Description
Welcome to ONE of the best locations in all of Varsity Estates. This large 2-storey has it all! Home is situated on a large pie lot with a triple garage and is over 2,700 square feet above grade. The main level is large at close to 1,600 sq ft and has 2 seperate living rooms. The rear sitting area has a wood burning fireplace that has been used regularly over the years. The kitchen is large and has a breakfast nook. 2 seperate decks off the main to the east facing back yard. Its extremely private and quiet. The upper level has 5 bedrooms and 2 full baths. Perfect for a large growing family. Primary bedroom is large and has a walk-in-closet. 3 piece ensuite with walk in shower. Basement is unfinished but waiting for buyers to develop to their liking. Home is steps to a tot lot park at the end of the cul de sac. Walking distance to Silver Springs golf course, parks in the area, and Crowchild Square etc. Home won't last long!
Location
Province AB
County Calgary
Area Cal Zone Nw
Zoning R-C1
Direction SW
Rooms
Basement Full, Unfinished
Interior
Interior Features Crown Molding, Laminate Counters, No Smoking Home, Separate Entrance, Walk-In Closet(s)
Heating Forced Air
Cooling None
Flooring Carpet, Hardwood
Fireplaces Number 1
Fireplaces Type Living Room, Wood Burning
Appliance Dishwasher, Double Oven, Dryer, Electric Stove, Freezer, Garage Control(s), Microwave, Washer, Water Softener, Window Coverings
Laundry Laundry Room, Main Level
Exterior
Garage Triple Garage Attached
Garage Spaces 3.0
Garage Description Triple Garage Attached
Fence Partial
Community Features Golf, Park, Playground, Schools Nearby, Shopping Nearby, Street Lights, Tennis Court(s)
Roof Type Asphalt Shingle
Porch Deck, Front Porch
Lot Frontage 36.09
Total Parking Spaces 6
Building
Lot Description Cul-De-Sac, Front Yard, Landscaped, Pie Shaped Lot, Sloped Up
Foundation Poured Concrete
Architectural Style 2 Storey
Level or Stories Two
Structure Type Stucco,Wood Frame
Others
Restrictions None Known
Tax ID 83114884
Ownership Private
Read Less Info
Want to know what your home might be worth? Contact us for a FREE valuation!

Our team is ready to help you sell your home for the highest possible price ASAP
GET MORE INFORMATION

Agent | License ID: LDKATOCAN






