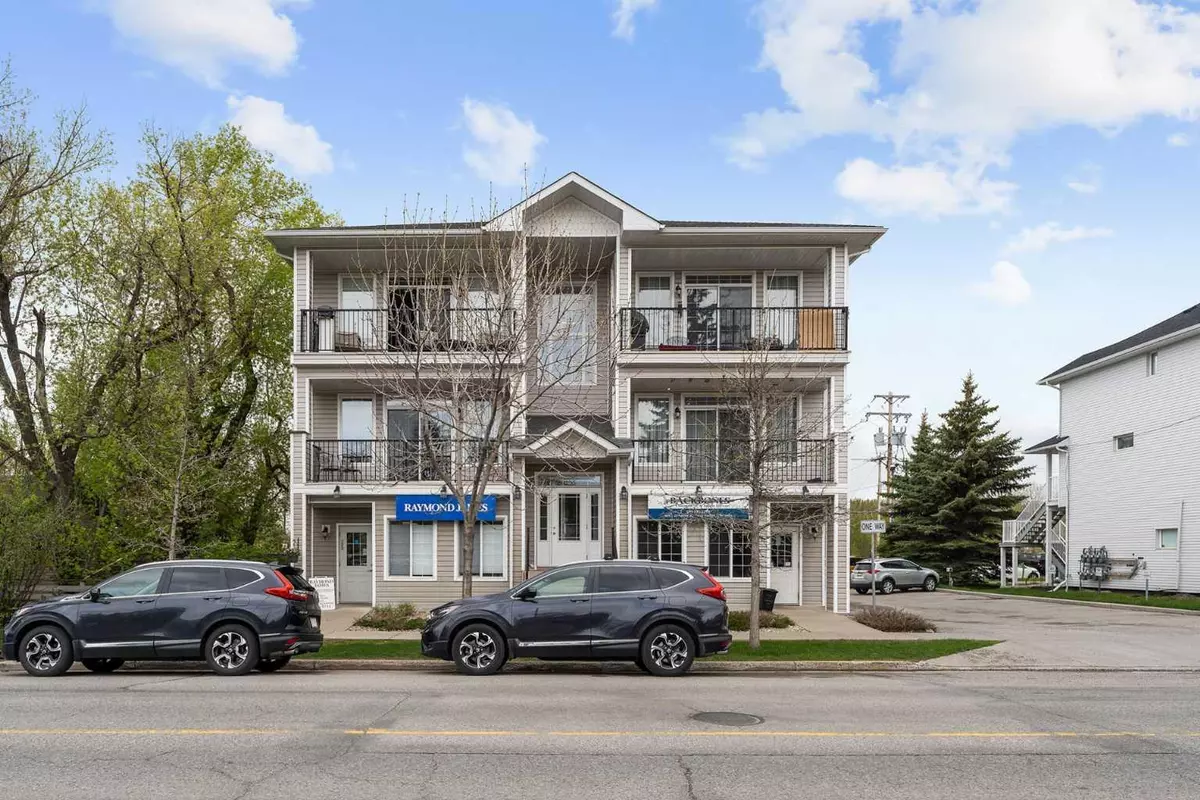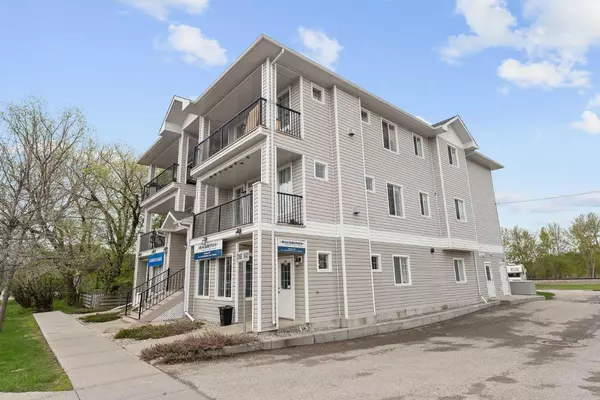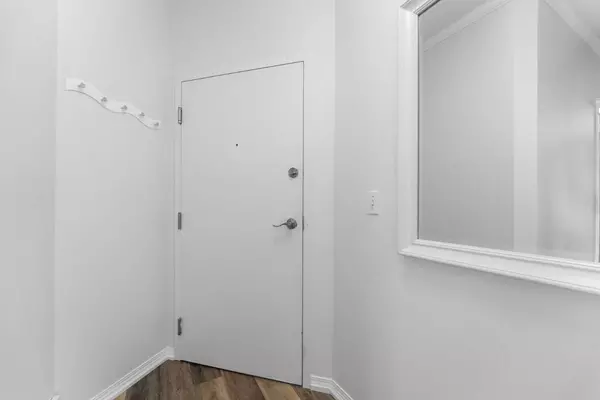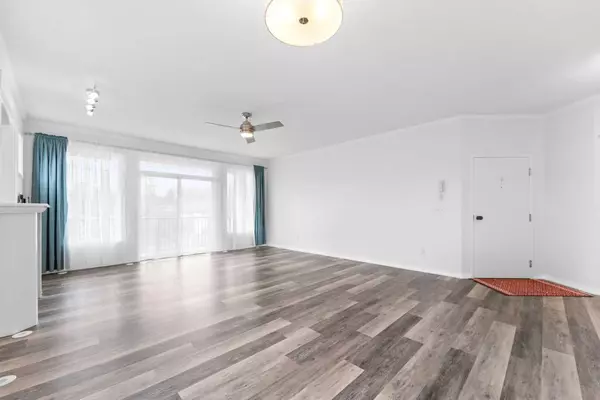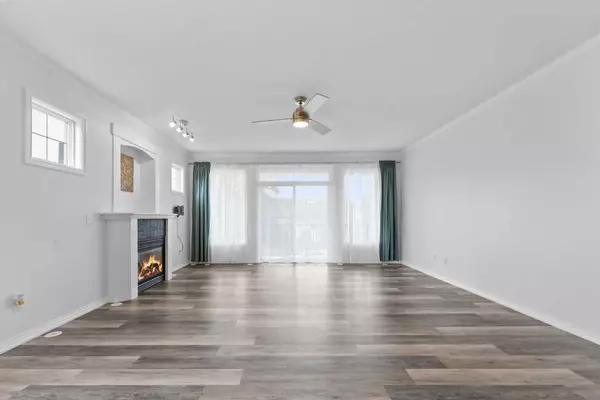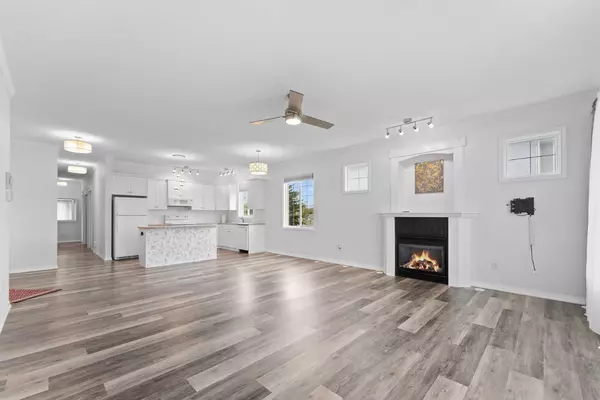$349,900
$349,900
For more information regarding the value of a property, please contact us for a free consultation.
2 Beds
2 Baths
1,103 SqFt
SOLD DATE : 05/30/2024
Key Details
Sold Price $349,900
Property Type Condo
Sub Type Apartment
Listing Status Sold
Purchase Type For Sale
Square Footage 1,103 sqft
Price per Sqft $317
Subdivision Heritage Okotoks
MLS® Listing ID A2134404
Sold Date 05/30/24
Style Low-Rise(1-4)
Bedrooms 2
Full Baths 2
Condo Fees $626/mo
Originating Board Calgary
Year Built 2005
Annual Tax Amount $1,554
Tax Year 2023
Property Description
**OPEN HOUSE CANCELLED** Live in the heart of Okotoks and enjoy this lovely 2-bedroom, 2-bathroom condo. This west-side corner unit is bright and welcoming with an open plan offering loads of space. Natural light streams in on 3 sides of this unit. With both a front door and a back door, access is great! Beautifully kept with neutral colors, the very large living room features sliding patio doors to the covered balcony—a sweet space for your morning coffee or evening relaxation. The dining area is flexible, and the kitchen boasts white cabinetry and appliances, with a center island providing additional storage space. The primary bedroom includes a large walk-in closet and a 4-piece ensuite with a view of the river and pathways. The second bedroom is generously sized, with a 4-piece bathroom just across the hall. There is a full washer and dryer in the laundry/mechanical room, and each unit has its own furnace and hot water tank. Assigned outdoor stall parking and visitor parking on the street are available. This building has only 4 residences and 2 business units. Enjoy the warmer months ahead exploring heritage Okotoks just outside your front door.
Location
Province AB
County Foothills County
Zoning D
Direction N
Interior
Interior Features High Ceilings, Kitchen Island, No Smoking Home, Storage, Vinyl Windows, Walk-In Closet(s)
Heating Fan Coil, Hot Water, Natural Gas
Cooling None
Flooring Vinyl
Fireplaces Number 1
Fireplaces Type Gas
Appliance Dishwasher, Dryer, Electric Stove, Microwave Hood Fan, Refrigerator, Washer, Window Coverings
Laundry In Unit
Exterior
Garage Stall
Garage Description Stall
Community Features Park, Playground, Schools Nearby, Shopping Nearby, Sidewalks, Street Lights, Walking/Bike Paths
Amenities Available Parking, Snow Removal
Porch Balcony(s)
Exposure N
Total Parking Spaces 1
Building
Story 3
Architectural Style Low-Rise(1-4)
Level or Stories Single Level Unit
Structure Type Vinyl Siding,Wood Frame
Others
HOA Fee Include Common Area Maintenance,Insurance,Parking,Professional Management,Reserve Fund Contributions,Sewer,Snow Removal,Water
Restrictions Development Restriction,Easement Registered On Title,Restrictive Covenant
Tax ID 84560390
Ownership Private
Pets Description Restrictions
Read Less Info
Want to know what your home might be worth? Contact us for a FREE valuation!

Our team is ready to help you sell your home for the highest possible price ASAP
GET MORE INFORMATION

Agent | License ID: LDKATOCAN

