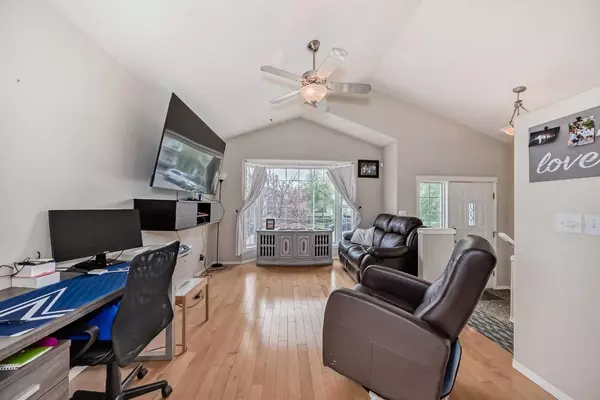$555,000
$549,900
0.9%For more information regarding the value of a property, please contact us for a free consultation.
3 Beds
2 Baths
915 SqFt
SOLD DATE : 05/30/2024
Key Details
Sold Price $555,000
Property Type Single Family Home
Sub Type Detached
Listing Status Sold
Purchase Type For Sale
Square Footage 915 sqft
Price per Sqft $606
Subdivision Coventry Hills
MLS® Listing ID A2131836
Sold Date 05/30/24
Style Bi-Level
Bedrooms 3
Full Baths 2
Originating Board Calgary
Year Built 2002
Annual Tax Amount $3,082
Tax Year 2023
Lot Size 4,650 Sqft
Acres 0.11
Property Description
*Open House Saturday May 18 & Sunday May 19, 2-4 pm!* Fantastic starter home or investment property in Coventry Hills, close to schools, parks, shopping and transit! Oversized corner lot and a double oversized 25'2" × 27'4" heated garage! The main level has soaring vaulted ceilings with an open area containing the living room, dining room and kitchen which has an eat-in island, a SKYLIGHT and plenty of cupboard and cabinet space! Two large bedrooms and a full bathroom complete this level and patio doors accessing the deck and yard conveniently located off the dining area. The fully finished basement has a rec room with a gas fireplace, a third bedroom, full bathroom and laundry. With back lane access and space next to the garage, there is potential for RV parking if the fence is converted to a gate! Coventry Hills is a popular area due to its affordable pricing, vibrant community, and proximity to all essentials. It is just 20 minutes to downtown, 15 minutes to the airport and so close to Deerfoot and Stoney Trail. Hurry up and book a showing, this one won't last long at such an incredible price!
Location
Province AB
County Calgary
Area Cal Zone N
Zoning R-1N
Direction S
Rooms
Basement Finished, Full
Interior
Interior Features High Ceilings, Kitchen Island, No Animal Home, No Smoking Home, Open Floorplan, Skylight(s), Vaulted Ceiling(s)
Heating Central
Cooling None
Flooring Carpet, Hardwood, Other
Fireplaces Number 1
Fireplaces Type Gas
Appliance Dishwasher, Microwave, Range Hood, Refrigerator, Washer/Dryer, Window Coverings
Laundry In Basement
Exterior
Garage Double Garage Detached, Heated Garage, Oversized
Garage Spaces 2.0
Garage Description Double Garage Detached, Heated Garage, Oversized
Fence Fenced
Community Features Golf, Park, Playground, Pool, Schools Nearby, Shopping Nearby, Walking/Bike Paths
Roof Type Asphalt Shingle
Porch Deck
Lot Frontage 41.93
Total Parking Spaces 2
Building
Lot Description Back Lane, Back Yard, Corner Lot, Street Lighting, Rectangular Lot
Foundation Poured Concrete
Architectural Style Bi-Level
Level or Stories Bi-Level
Structure Type Stone,Vinyl Siding
Others
Restrictions None Known
Tax ID 83045617
Ownership Private
Read Less Info
Want to know what your home might be worth? Contact us for a FREE valuation!

Our team is ready to help you sell your home for the highest possible price ASAP
GET MORE INFORMATION

Agent | License ID: LDKATOCAN






