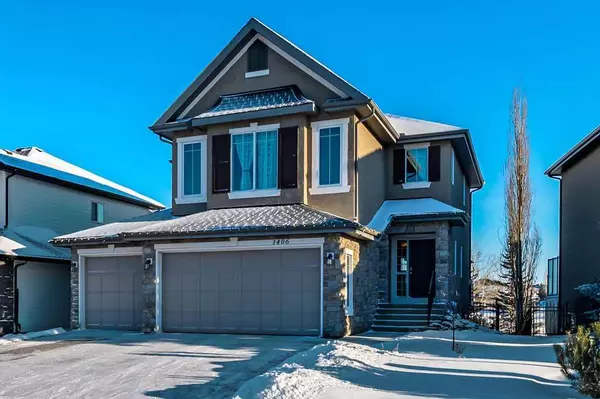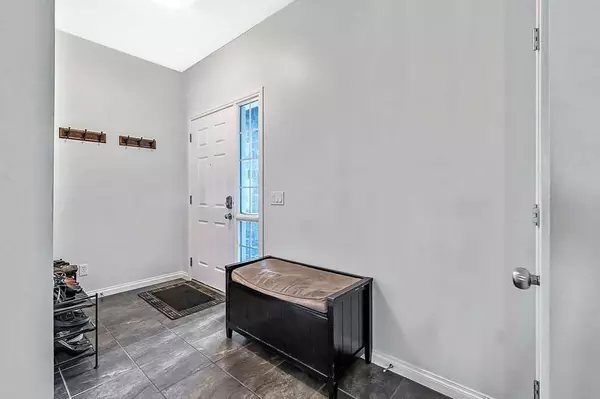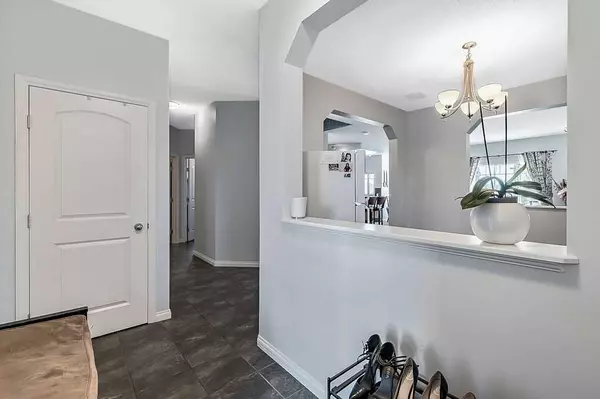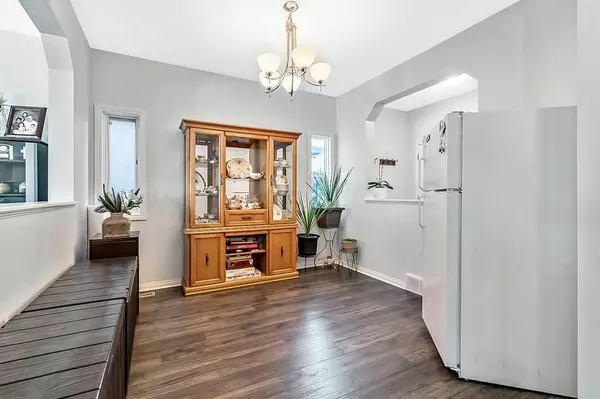$695,000
$739,000
6.0%For more information regarding the value of a property, please contact us for a free consultation.
5 Beds
4 Baths
2,491 SqFt
SOLD DATE : 05/29/2024
Key Details
Sold Price $695,000
Property Type Single Family Home
Sub Type Detached
Listing Status Sold
Purchase Type For Sale
Square Footage 2,491 sqft
Price per Sqft $279
Subdivision Montrose
MLS® Listing ID A2100687
Sold Date 05/29/24
Style 2 Storey
Bedrooms 5
Full Baths 3
Half Baths 1
Originating Board Calgary
Year Built 2007
Annual Tax Amount $5,184
Tax Year 2023
Lot Size 5,231 Sqft
Acres 0.12
Property Description
A lovely family home in the community of Montrose with a triple garage and backing onto the pond. This 2-Storey walkout backs onto a pathway the pond in Montrose. On the main level you will find a bright and open floorplan with a dining area, kitchen and living room with gas fireplace. The kitchen boasts maple cabinets, Island with raised eating bar, granite, tile backsplash, corner pantry and stainless steel appliances and a quaint nook surrounded by windows and views of the pond and green space behind the house. A door opens to the oversized upper deck which runs the entire width of the house and has a gazebo with detachable screen walls for privacy/wind break. Finishing off the main floor is a 2 pc bath, mud room with laundry and a small office. On the upper level there are 3 bedrooms, a 4 pc bath and large bonus room. Master suite has a good sized walk-in closet and a 5 pc ensuite including a soaker tub. The basement level is finished with an illegal suite and separate entrance. There are 2 bedrooms (one with a walk-in closet) and a den, 4 pc bath, kitchen with eating area, living room and covered patio outside. The yard is fenced and nicely landscaped, there is a nice view of the pond and walking path.
Location
Province AB
County Foothills County
Zoning R1
Direction W
Rooms
Basement Finished, Suite, Walk-Out To Grade
Interior
Interior Features Granite Counters, Kitchen Island, Separate Entrance
Heating Forced Air, Natural Gas
Cooling None
Flooring Carpet, Ceramic Tile
Fireplaces Number 1
Fireplaces Type Family Room, Gas
Appliance Dishwasher, Electric Stove, Garage Control(s), Microwave, Refrigerator, Washer/Dryer, Window Coverings
Laundry Main Level
Exterior
Garage Aggregate, Triple Garage Attached
Garage Spaces 3.0
Garage Description Aggregate, Triple Garage Attached
Fence Fenced
Community Features Park, Schools Nearby, Shopping Nearby, Walking/Bike Paths
Roof Type Asphalt Shingle
Porch Covered, Deck
Lot Frontage 52.2
Exposure W
Total Parking Spaces 6
Building
Lot Description Backs on to Park/Green Space, Lake, Gentle Sloping, No Neighbours Behind, Treed, Views
Foundation Poured Concrete
Architectural Style 2 Storey
Level or Stories Two
Structure Type Stone,Stucco,Wood Frame
Others
Restrictions None Known
Tax ID 84807577
Ownership Private
Read Less Info
Want to know what your home might be worth? Contact us for a FREE valuation!

Our team is ready to help you sell your home for the highest possible price ASAP
GET MORE INFORMATION

Agent | License ID: LDKATOCAN






