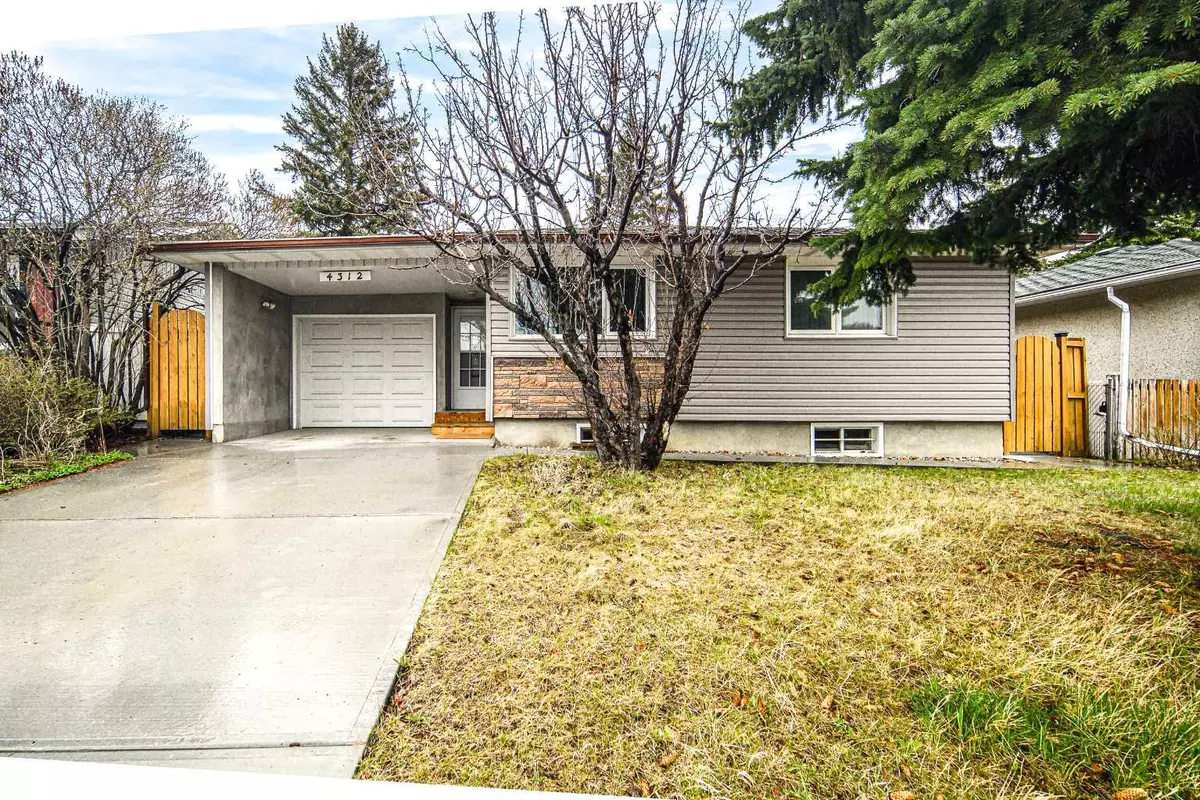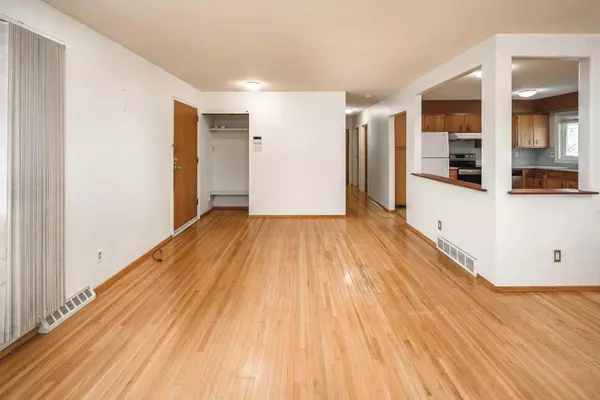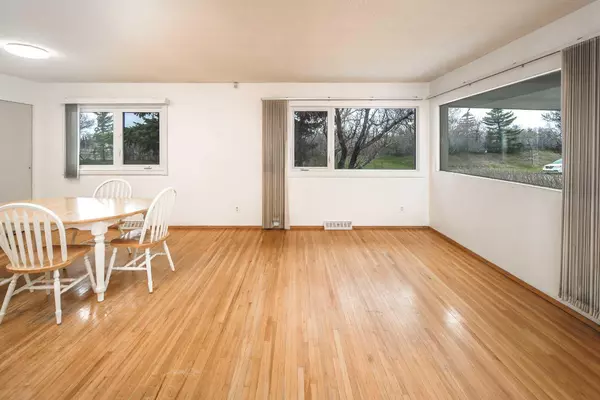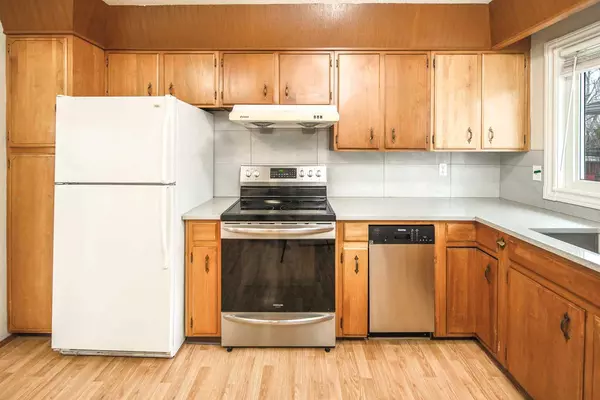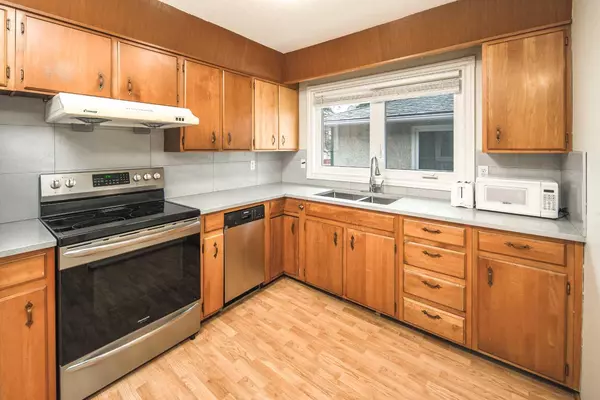$753,000
$758,000
0.7%For more information regarding the value of a property, please contact us for a free consultation.
6 Beds
2 Baths
1,100 SqFt
SOLD DATE : 05/29/2024
Key Details
Sold Price $753,000
Property Type Single Family Home
Sub Type Detached
Listing Status Sold
Purchase Type For Sale
Square Footage 1,100 sqft
Price per Sqft $684
Subdivision Brentwood
MLS® Listing ID A2129761
Sold Date 05/29/24
Style Bungalow
Bedrooms 6
Full Baths 2
Originating Board Calgary
Year Built 1962
Annual Tax Amount $3,962
Tax Year 2023
Lot Size 5,554 Sqft
Acres 0.13
Property Description
Welcome to this charming bungalow, offering 3 bedrooms on the main level and a spacious 3-bedroom illegal suite with a separate front entrance downstairs. As you step inside, the main floor welcomes you with a radiant living room adorned with large windows that flood the space with abundant sunlight. The open kitchen is well-appointed with cabinets and appliances. The main floor further encompasses a generously sized master bedroom, along with two additional bedrooms and a convenient 5-piece bathroom. Descending to the lower level, you'll find a bright and inviting illegal suite. The kitchenette, complete with cabinets and additional appliances. Furthermore, three bedrooms and another full bath complete the lower-level illegal suite, providing ample space for family members or guests. The fenced backyard with a beautiful deck is an ideal space for gathering with family and friends. Notably, numerous upgrades have been thoughtfully carried out in recent years, including new kitchen countertops, fresh carpeting, PVC windows, updated sidings with extra insulation underneath, a modernized driveway, and comprehensive renovations to both the main floor and basement bathrooms. This property enjoys an excellent location, near Crowchild Trail, Brentwood LRT Station, University of Calgary, Foothills and Children's Hospital, Market Mall, and just a short commute to Downtown Calgary. Book your private showing today!
Location
Province AB
County Calgary
Area Cal Zone Nw
Zoning R-C1
Direction S
Rooms
Basement Finished, Full
Interior
Interior Features See Remarks
Heating Forced Air
Cooling None
Flooring Carpet, Hardwood, Vinyl
Appliance Dishwasher, Dryer, Electric Stove, Range Hood, Refrigerator, Washer
Laundry In Basement
Exterior
Garage Double Garage Detached, Single Garage Attached
Garage Spaces 3.0
Garage Description Double Garage Detached, Single Garage Attached
Fence Fenced
Community Features Playground, Shopping Nearby
Roof Type Asphalt Shingle
Porch Deck
Lot Frontage 50.49
Total Parking Spaces 5
Building
Lot Description Back Lane, Landscaped, Rectangular Lot, Treed
Foundation Poured Concrete
Architectural Style Bungalow
Level or Stories One
Structure Type Wood Frame,Wood Siding
Others
Restrictions None Known
Tax ID 82857543
Ownership Private
Read Less Info
Want to know what your home might be worth? Contact us for a FREE valuation!

Our team is ready to help you sell your home for the highest possible price ASAP
GET MORE INFORMATION

Agent | License ID: LDKATOCAN

