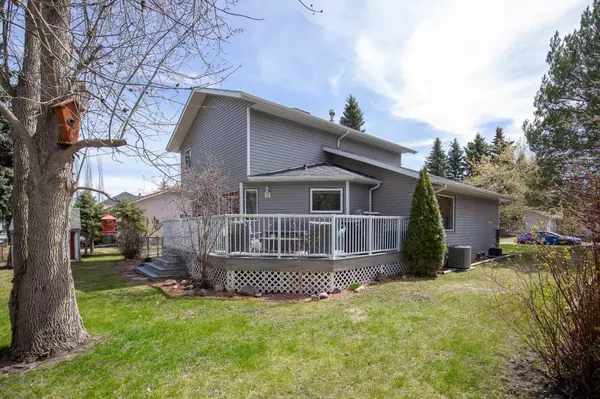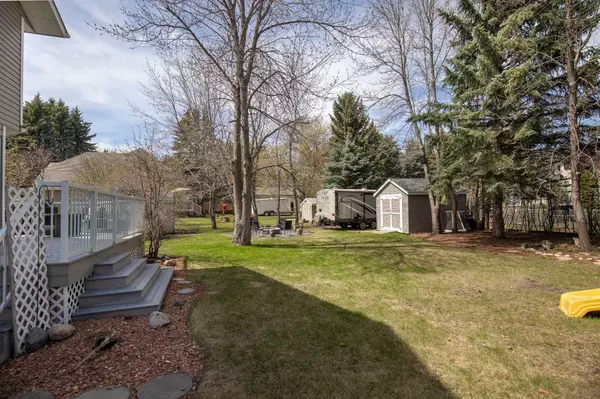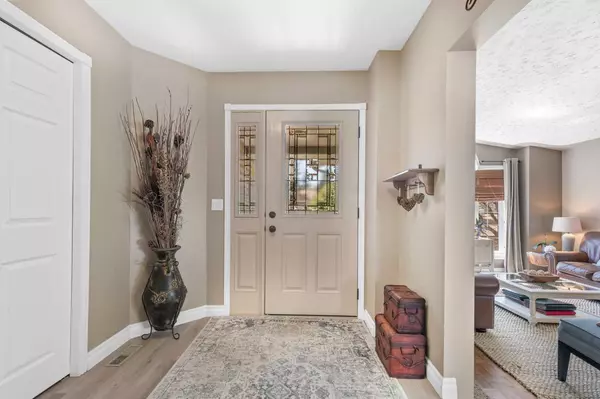$600,000
$579,900
3.5%For more information regarding the value of a property, please contact us for a free consultation.
4 Beds
4 Baths
1,909 SqFt
SOLD DATE : 05/29/2024
Key Details
Sold Price $600,000
Property Type Single Family Home
Sub Type Detached
Listing Status Sold
Purchase Type For Sale
Square Footage 1,909 sqft
Price per Sqft $314
Subdivision English Estates
MLS® Listing ID A2131053
Sold Date 05/29/24
Style 2 Storey
Bedrooms 4
Full Baths 3
Half Baths 1
Originating Board Central Alberta
Year Built 1989
Annual Tax Amount $4,853
Tax Year 2023
Lot Size 0.310 Acres
Acres 0.31
Property Description
Welcome to 24 Dickens Lane, an extraordinary property nestled in the prestigious English Estates subdivision. This spacious residence has everything a family could ask for. It sits on an oversized lot (90' x 150') with a fully mature yard, offering ample room for both indoor and outdoor living.
As you step onto the property, you'll immediately notice the pride of ownership reflected in every detail. The backyard is set up to enjoy and entertain. It boasts a thoughtful design, featuring an expansive composite deck, a stamped concrete pad with a stone fire pit, full garden, swing set, and playhouse. It also has an oversized double parking pad with lots of room to build a future garage/man cave!
Recent updates to the exterior include new siding, fascia, soffit, eaves troughs, shingles, windows, and garage doors, ensuring both aesthetics and functionality. For added convenience, the home is situated near shopping centers and Lacombe's renowned walking/bike paths, providing easy access to everyday amenities.
Inside, the home exudes warmth and comfort with numerous high-quality renovations throughout. The main floor showcases a newly refreshed kitchen with updated appliances and offers a great view of the back yard. It opens up to the deck so you can BBQ and listen to the playful sounds of the family enjoying the backyard. The dining/living area features a cozy wood-burning fireplace, ready for conversion to a gas insert if desired. The main floor also includes a large formal dining room and living room. Other recent updates include new windows, flooring, finish carpentry, plumbing and more, all completed with the thoughts of a "forever" home.
As you walk up the spiral staircase, you'll find a large master bedroom complete with an impressive ensuite featuring a jetted tub and walk-in closet. There are two additional oversized bedrooms and a 4-piece bathroom, all recently renovated to perfection.
The basement offers even more living space with a fourth bedroom, an office/den, a spacious family rec room, and a full bathroom featuring an incredible walk-in rain shower. Ample storage space ensures that everything has its place.
Located in close proximity to Hwy 2A/QEII, English Estates provides easy access to transportation routes, as well as the City of Lacombe's amenities and facilities.
Don't miss your chance to own this exceptional property!
Location
Province AB
County Lacombe
Zoning R1
Direction S
Rooms
Basement Finished, Full
Interior
Interior Features Ceiling Fan(s), Closet Organizers, Granite Counters, Jetted Tub, No Smoking Home, Skylight(s), Sump Pump(s), Vinyl Windows, Walk-In Closet(s)
Heating Fireplace(s), Forced Air, Natural Gas, Wood
Cooling Central Air
Flooring Hardwood, Laminate, Tile
Fireplaces Number 1
Fireplaces Type Dining Room, Mantle, Wood Burning
Appliance Central Air Conditioner, Dishwasher, Garage Control(s), Gas Stove, Humidifier, Microwave Hood Fan, Refrigerator, Washer/Dryer, Window Coverings
Laundry Main Level
Exterior
Garage Double Garage Attached
Garage Spaces 2.0
Garage Description Double Garage Attached
Fence Partial
Community Features Airport/Runway, Fishing, Golf, Lake, Park, Playground, Pool, Schools Nearby, Shopping Nearby, Tennis Court(s)
Roof Type Asphalt Shingle
Porch Deck
Lot Frontage 90.0
Total Parking Spaces 4
Building
Lot Description Back Lane, Back Yard, Landscaped, Many Trees, Rectangular Lot
Foundation Poured Concrete
Architectural Style 2 Storey
Level or Stories Two
Structure Type Vinyl Siding,Wood Frame
Others
Restrictions None Known
Tax ID 83996476
Ownership Other
Read Less Info
Want to know what your home might be worth? Contact us for a FREE valuation!

Our team is ready to help you sell your home for the highest possible price ASAP
GET MORE INFORMATION

Agent | License ID: LDKATOCAN






