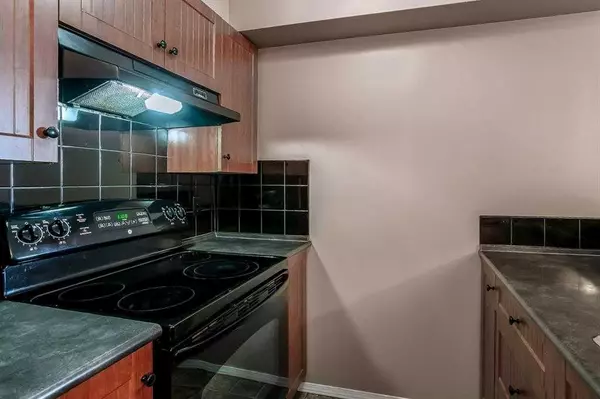$220,000
$224,900
2.2%For more information regarding the value of a property, please contact us for a free consultation.
1 Bed
1 Bath
606 SqFt
SOLD DATE : 05/29/2024
Key Details
Sold Price $220,000
Property Type Condo
Sub Type Apartment
Listing Status Sold
Purchase Type For Sale
Square Footage 606 sqft
Price per Sqft $363
Subdivision Bridlewood
MLS® Listing ID A2132595
Sold Date 05/29/24
Style Low-Rise(1-4)
Bedrooms 1
Full Baths 1
Condo Fees $295/mo
Originating Board Calgary
Year Built 2008
Annual Tax Amount $959
Tax Year 2023
Property Description
Welcome to this exquisite top-floor unit offering an inviting open-concept layout that seamlessly blends functionality with style. Step into a space that effortlessly combines the kitchen, a spacious living room, a versatile den, a convenient laundry room, a cozy bedroom, and a well-appointed bathroom, all designed to cater to your every need. The highlight of this charming suite is its Northeast-facing covered balcony, providing a retreat where you can unwind. Whether you're enjoying your morning coffee or entertaining guests, the balcony offers ample space for a delightful patio set, perfect for creating memorable moments under the open sky. Another great feature of this home is the included titled outdoor parking stall, ensuring hassle-free parking for you and your guests. Plus, with low condo fees covering all utilities, snow removal, landscaping, and more, you can enjoy a worry-free lifestyle with added peace of mind. Conveniently located within walking or biking distance to a number of amenities, this home offers unparalleled convenience. Explore nearby schools, grocery stores, restaurants, and the ever-popular Starbucks, all just minutes away.
Location
Province AB
County Calgary
Area Cal Zone S
Zoning M-2 d162
Direction NE
Interior
Interior Features No Animal Home, No Smoking Home, Walk-In Closet(s)
Heating Baseboard, Hot Water
Cooling None
Flooring Carpet, Linoleum
Appliance Dishwasher, Electric Stove, Range Hood, Refrigerator, Window Coverings
Laundry In Unit, Laundry Room
Exterior
Garage Stall, Titled
Garage Description Stall, Titled
Community Features Park, Playground, Schools Nearby, Shopping Nearby, Sidewalks, Street Lights, Walking/Bike Paths
Amenities Available Parking, Visitor Parking
Roof Type Asphalt Shingle
Porch Balcony(s)
Exposure NE
Total Parking Spaces 1
Building
Story 4
Architectural Style Low-Rise(1-4)
Level or Stories Single Level Unit
Structure Type Stone,Vinyl Siding,Wood Frame
Others
HOA Fee Include Amenities of HOA/Condo,Electricity,Heat,Insurance,Maintenance Grounds,Parking,Professional Management,Reserve Fund Contributions,Sewer,Snow Removal
Restrictions Pet Restrictions or Board approval Required
Ownership Private
Pets Description Restrictions
Read Less Info
Want to know what your home might be worth? Contact us for a FREE valuation!

Our team is ready to help you sell your home for the highest possible price ASAP
GET MORE INFORMATION

Agent | License ID: LDKATOCAN






